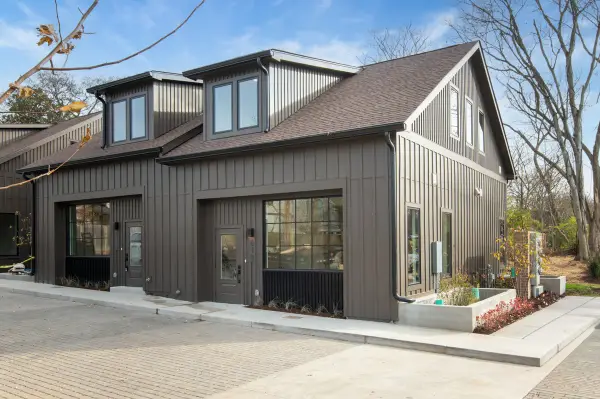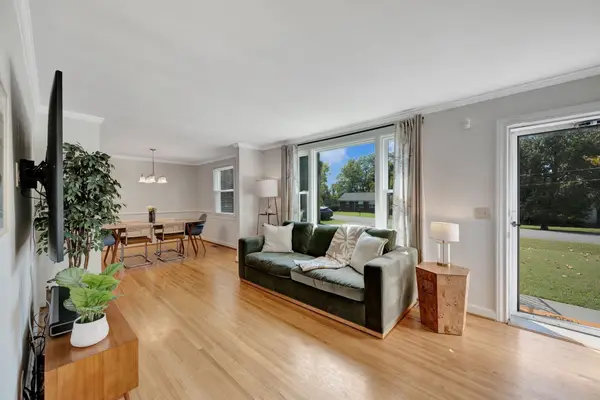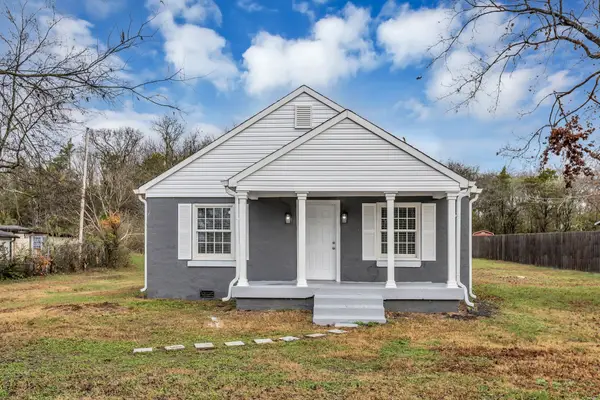1510 Demonbreun St #1103, Nashville, TN 37203
Local realty services provided by:Reliant Realty ERA Powered
1510 Demonbreun St #1103,Nashville, TN 37203
$489,000
- 1 Beds
- 1 Baths
- 987 sq. ft.
- Single family
- Active
Listed by: billy bruster
Office: berkshire hathaway homeservices woodmont realty
MLS#:3000572
Source:NASHVILLE
Price summary
- Price:$489,000
- Price per sq. ft.:$495.44
- Monthly HOA dues:$513
About this home
Unit #1103 at Rhythm at Music Row is a spacious one-bedroom layout, offering warm brown hardwood floors, custom stone finishes throughout the primary suite with added custom lighting, generous walk-in California closets, and floor-to-ceiling windows with automatic blinds. Two balconies showcase impressive downtown views. The kitchen includes granite countertops and stainless steel appliances with plenty of space for cooking or entertaining. Located on vibrant Demonbreun Street, you’ll be just steps from popular spots like Tin Roof and TailGate Brewery, along with quick access to Midtown, the Gulch, and Downtown. One premium parking space is included, plus high-speed Google Fiber internet. Amenities at Rhythm include a pool, hot tub, and updated fitness center. Unit #1103 offers a stylish retreat in Downtown, combining custom finishes with the endless options of Nashville just outside your door. Schedule your showing today!
Contact an agent
Home facts
- Year built:2009
- Listing ID #:3000572
- Added:52 day(s) ago
- Updated:November 25, 2025 at 10:48 PM
Rooms and interior
- Bedrooms:1
- Total bathrooms:1
- Full bathrooms:1
- Living area:987 sq. ft.
Heating and cooling
- Cooling:Central Air, Electric
- Heating:Central, Electric
Structure and exterior
- Year built:2009
- Building area:987 sq. ft.
- Lot area:0.04 Acres
Schools
- High school:Hillsboro Comp High School
- Middle school:West End Middle School
- Elementary school:Eakin Elementary
Utilities
- Water:Public, Water Available
- Sewer:Public Sewer
Finances and disclosures
- Price:$489,000
- Price per sq. ft.:$495.44
- Tax amount:$3,286
New listings near 1510 Demonbreun St #1103
- New
 $525,000Active2 beds 3 baths1,383 sq. ft.
$525,000Active2 beds 3 baths1,383 sq. ft.615 Richmond Bnd, Nashville, TN 37206
MLS# 3050696Listed by: COMPASS - New
 $285,000Active2 beds 2 baths1,332 sq. ft.
$285,000Active2 beds 2 baths1,332 sq. ft.6666 Brookmont Ter #306, Nashville, TN 37205
MLS# 3050705Listed by: ZACH TAYLOR REAL ESTATE - New
 $549,900Active3 beds 3 baths1,737 sq. ft.
$549,900Active3 beds 3 baths1,737 sq. ft.647B James Ave, Nashville, TN 37209
MLS# 3034586Listed by: WILSON GROUP REAL ESTATE - Open Sat, 12 to 2pmNew
 $458,000Active4 beds 2 baths1,365 sq. ft.
$458,000Active4 beds 2 baths1,365 sq. ft.417 Blue Hills Dr, Nashville, TN 37214
MLS# 3050073Listed by: BENCHMARK REALTY, LLC - New
 $785,000Active3 beds 2 baths1,233 sq. ft.
$785,000Active3 beds 2 baths1,233 sq. ft.2800 W Kirkwood Ave, Nashville, TN 37204
MLS# 3050637Listed by: ONWARD REAL ESTATE - New
 $999,999Active4 beds 5 baths3,038 sq. ft.
$999,999Active4 beds 5 baths3,038 sq. ft.602B Watsonwood Dr, Nashville, TN 37211
MLS# 3049794Listed by: BENCHMARK REALTY, LLC - New
 $580,000Active3 beds 2 baths1,288 sq. ft.
$580,000Active3 beds 2 baths1,288 sq. ft.506 Chesterfield Ave, Nashville, TN 37212
MLS# 3050618Listed by: VISION REALTY PARTNERS, LLC - New
 $400,000Active1 beds 1 baths648 sq. ft.
$400,000Active1 beds 1 baths648 sq. ft.415 Church St #1007, Nashville, TN 37219
MLS# 3050565Listed by: ADARO REALTY - Open Sun, 11:30am to 1:30pmNew
 $1,779,900Active5 beds 5 baths3,690 sq. ft.
$1,779,900Active5 beds 5 baths3,690 sq. ft.843 Clayton Ave, Nashville, TN 37204
MLS# 3043627Listed by: OERTEL GROUP REAL ESTATE AND PROPERTY - New
 Listed by ERA$294,900Active2 beds 1 baths1,168 sq. ft.
Listed by ERA$294,900Active2 beds 1 baths1,168 sq. ft.3806 Fairview Dr, Nashville, TN 37218
MLS# 3050438Listed by: RELIANT REALTY ERA POWERED
