1513 Rosebank Ave, Nashville, TN 37206
Local realty services provided by:ERA Chappell & Associates Realty & Rental
1513 Rosebank Ave,Nashville, TN 37206
$1,200,000
- 6 Beds
- 6 Baths
- 4,433 sq. ft.
- Single family
- Pending
Listed by: doug schenkel
Office: keller williams realty
MLS#:3002135
Source:NASHVILLE
Price summary
- Price:$1,200,000
- Price per sq. ft.:$270.7
About this home
Walk out Basement just became INCLUDED! Sellers have dropped price. Nestled just 10 minutes from Downtown Nashville, this exquisite new construction home combines sleek modern upgrades with practical living spaces. A three-story design with a fully finished walk out basement ensures ample room for family living. The Walk Out basement includes a Full Kitchen with appliance, gas fireplace, bedroom, a full bathroom, walk in closet and full laundry room and access to a covered back patio that enhances the home's indoor-outdoor flow to fully fenced in back yard. On the main level, a beautiful foyer with herringbone design hardwood floor that leads into a spacious living room with an gas fireplace while the adjacent kitchen features stunning white quartz countertops, a large island, stainless steel appliances, including a wine frig and beautiful tile backsplash with eat in nook. The walk-in pantry, floating shelves design in kitchen and additional cabinetry provides abundant storage space. The main level also includes a full bedroom or office with full bathroom. A mudroom cubbie leading to the two-car garage. Upstairs, the home is designed for comfort and functionality, with four bedrooms and three full bathrooms and a half bathroom. The luxurious primary suite includes a walk-in closet and an en-suite bath with a HUGE tile walk-in shower. Two of the secondary bedrooms each have their own bathrooms and the fifth bedroom/optional bonus room has its own walk out covered balcony. Combining luxury, convenience, and an unbeatable location, this home is a rare find in Nashville’s sought-after market. Owner Occupied Airbnb or rental (basement can be accessed separately allowing this to be a great option if desired)
Contact an agent
Home facts
- Year built:2025
- Listing ID #:3002135
- Added:92 day(s) ago
- Updated:November 21, 2025 at 09:01 PM
Rooms and interior
- Bedrooms:6
- Total bathrooms:6
- Full bathrooms:5
- Half bathrooms:1
- Living area:4,433 sq. ft.
Heating and cooling
- Cooling:Ceiling Fan(s), Central Air
- Heating:Central, Natural Gas
Structure and exterior
- Roof:Asphalt
- Year built:2025
- Building area:4,433 sq. ft.
- Lot area:0.28 Acres
Schools
- High school:Stratford STEM Magnet School Upper Campus
- Middle school:Stratford STEM Magnet School Lower Campus
- Elementary school:Rosebank Elementary
Utilities
- Water:Public, Water Available
- Sewer:Public Sewer
Finances and disclosures
- Price:$1,200,000
- Price per sq. ft.:$270.7
- Tax amount:$2,715
New listings near 1513 Rosebank Ave
- New
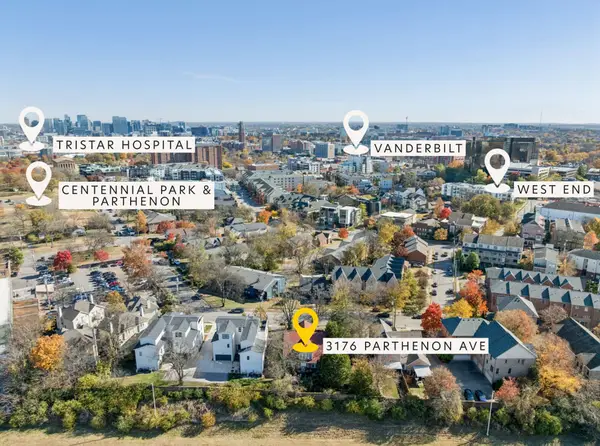 $950,000Active4 beds 2 baths2,999 sq. ft.
$950,000Active4 beds 2 baths2,999 sq. ft.3176 Parthenon Ave, Nashville, TN 37203
MLS# 3049609Listed by: SYNERGY REALTY NETWORK, LLC - New
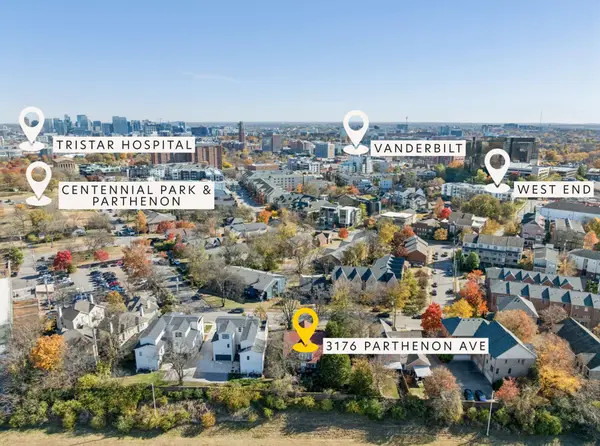 $950,000Active0.25 Acres
$950,000Active0.25 Acres3176 Parthenon Ave, Nashville, TN 37203
MLS# 3049610Listed by: SYNERGY REALTY NETWORK, LLC - New
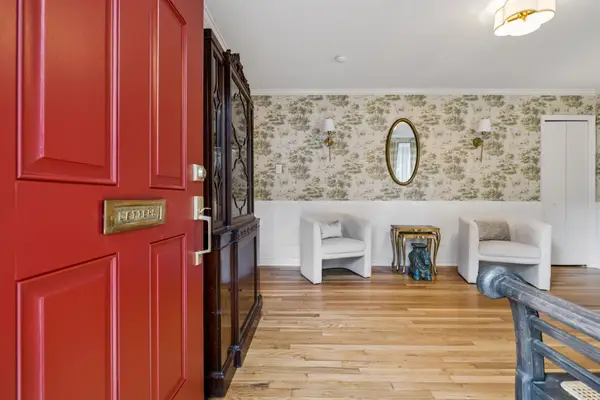 $465,000Active2 beds 1 baths1,104 sq. ft.
$465,000Active2 beds 1 baths1,104 sq. ft.5522 Bon Air Cir, Nashville, TN 37209
MLS# 3049615Listed by: CRYE-LEIKE, INC., REALTORS - New
 $190,000Active1 beds 1 baths600 sq. ft.
$190,000Active1 beds 1 baths600 sq. ft.2601 Hillsboro Pike #K2, Nashville, TN 37212
MLS# 3049619Listed by: FRIDRICH & CLARK REALTY - New
 $190,000Active1 beds 1 baths600 sq. ft.
$190,000Active1 beds 1 baths600 sq. ft.2601 Hillsboro Pike #B8, Nashville, TN 37212
MLS# 3049620Listed by: FRIDRICH & CLARK REALTY - New
 $699,999Active4 beds 3 baths2,364 sq. ft.
$699,999Active4 beds 3 baths2,364 sq. ft.827A Delmas Ave, Nashville, TN 37216
MLS# 3049633Listed by: SIMPLIHOM - New
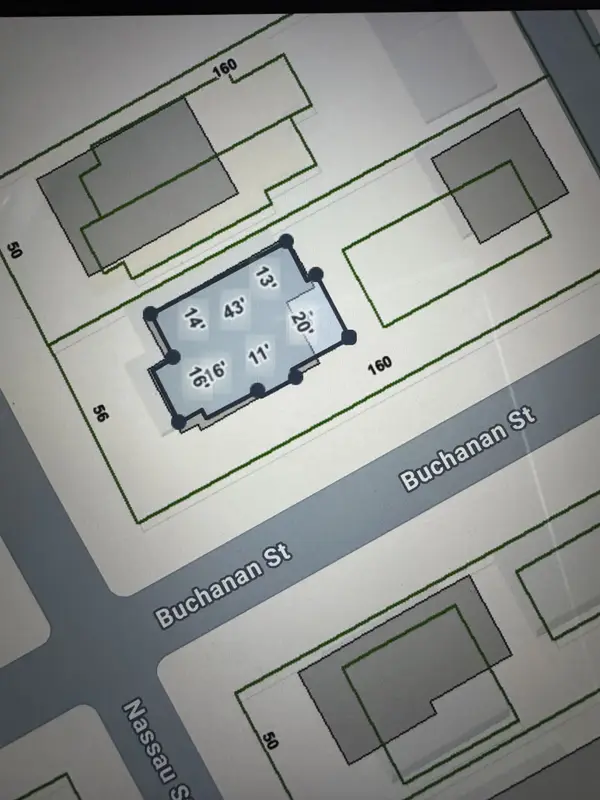 $225,000Active0 Acres
$225,000Active0 Acres808 Buchanan St, Nashville, TN 37208
MLS# 3049593Listed by: WILSON GROUP REAL ESTATE - New
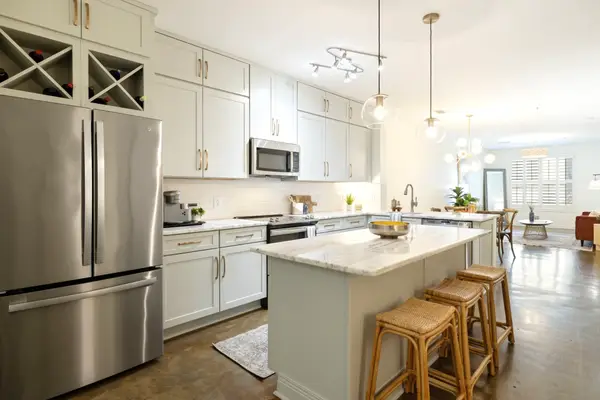 $524,000Active2 beds 2 baths1,174 sq. ft.
$524,000Active2 beds 2 baths1,174 sq. ft.1803 Broadway #204, Nashville, TN 37203
MLS# 3049504Listed by: COMPASS RE - New
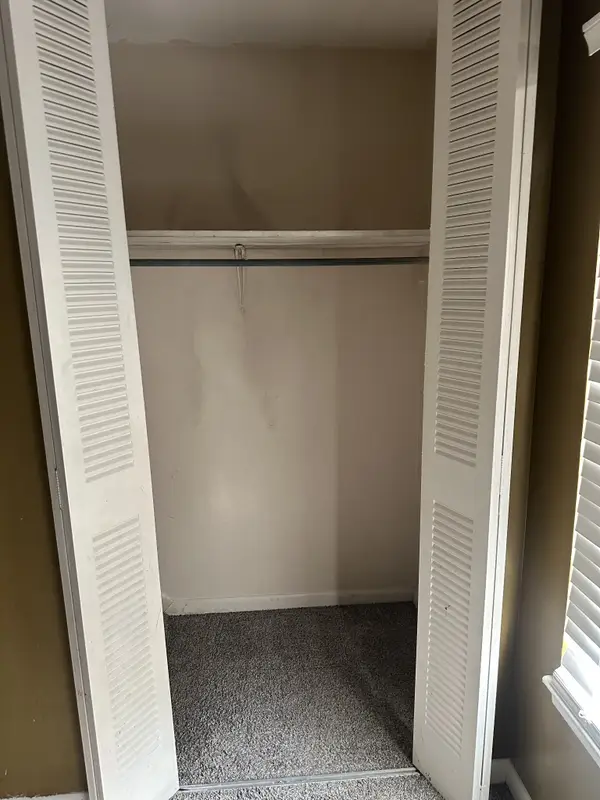 $219,900Active2 beds 2 baths1,020 sq. ft.
$219,900Active2 beds 2 baths1,020 sq. ft.370 Wallace Rd #G3, Nashville, TN 37211
MLS# 3049509Listed by: C & R REALTY GROUP, INC. - New
 $1,600,000Active4.44 Acres
$1,600,000Active4.44 Acres0 Riverside Drive, Nashville, TN 37206
MLS# 3049514Listed by: ZEITLIN SOTHEBY'S INTERNATIONAL REALTY
