160 2nd Ave S #2205, Nashville, TN 37201
Local realty services provided by:ERA Chappell & Associates Realty & Rental
160 2nd Ave S #2205,Nashville, TN 37201
$1,595,000
- 1 Beds
- 2 Baths
- 1,171 sq. ft.
- Single family
- Active
Listed by: alex sloan, jackie brown
Office: zeitlin sotheby's international realty
MLS#:3037442
Source:NASHVILLE
Price summary
- Price:$1,595,000
- Price per sq. ft.:$1,362.08
- Monthly HOA dues:$1,834
About this home
Experience the Pinnacle of Luxury Living at the Four Seasons Private Residences.
Indulge in a world where sophistication meets serenity in this expansive 1-bedroom, 1.5-bathroom residence spanning 1,171 sq. ft. and showcasing breathtaking panoramic views of downtown Nashville’s iconic skyline.
Step into the Stevali Italian kitchen, a culinary masterpiece with honed marble countertops, a slab backsplash, and Miele appliances designed for the modern gourmet. The primary suite exudes elegance with double vanities, bespoke finishes, and custom California Closets throughout.
This home is elevated with custom motorized shades, designer paint, and valet parking for effortless living.
Enjoy an unparalleled lifestyle with 24-hour Four Seasons concierge service, residents’ lounge and sky garden, room service from the acclaimed Mimo restaurant, an infinity pool, Rivière rooftop dining, world-class spa and salon, dual fitness centers, and even a dog spa.
Welcome to refined living, where every detail reflects timeless luxury.
Contact an agent
Home facts
- Year built:2022
- Listing ID #:3037442
- Added:46 day(s) ago
- Updated:December 18, 2025 at 10:43 PM
Rooms and interior
- Bedrooms:1
- Total bathrooms:2
- Full bathrooms:1
- Half bathrooms:1
- Living area:1,171 sq. ft.
Heating and cooling
- Cooling:Ceiling Fan(s), Central Air
- Heating:Central
Structure and exterior
- Year built:2022
- Building area:1,171 sq. ft.
- Lot area:0.02 Acres
Schools
- High school:Pearl Cohn Magnet High School
- Middle school:John Early Paideia Magnet
- Elementary school:Jones Paideia Magnet
Utilities
- Water:Public, Water Available
- Sewer:Public Sewer
Finances and disclosures
- Price:$1,595,000
- Price per sq. ft.:$1,362.08
- Tax amount:$9,336
New listings near 160 2nd Ave S #2205
- New
 $4,888,888Active-- beds -- baths11,166 sq. ft.
$4,888,888Active-- beds -- baths11,166 sq. ft.532 Weakley Ave, Nashville, TN 37207
MLS# 3066713Listed by: HIVE NASHVILLE LLC - New
 $425,000Active0.23 Acres
$425,000Active0.23 Acres639 Westboro Dr, Nashville, TN 37209
MLS# 3066718Listed by: COMPASS - New
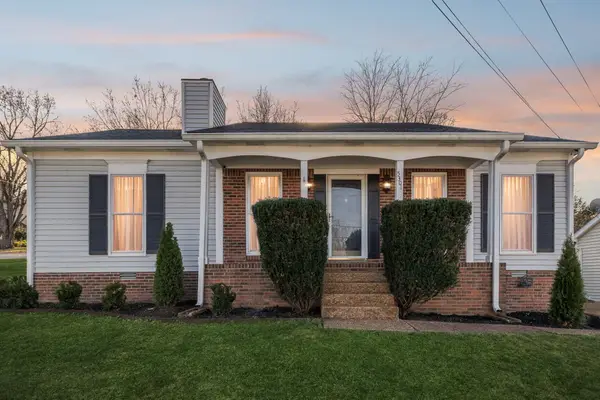 $400,000Active3 beds 2 baths1,344 sq. ft.
$400,000Active3 beds 2 baths1,344 sq. ft.5301 Village Way, Nashville, TN 37211
MLS# 3066674Listed by: REAL BROKER - New
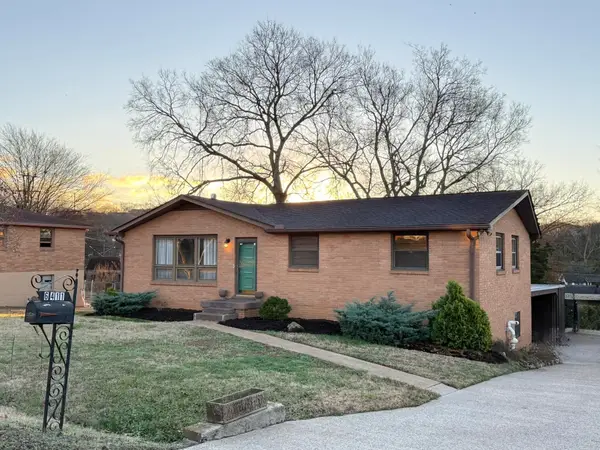 $579,900Active3 beds 1 baths1,198 sq. ft.
$579,900Active3 beds 1 baths1,198 sq. ft.6411 Ranchero Dr, Nashville, TN 37209
MLS# 3066691Listed by: BEYCOME BROKERAGE REALTY, LLC - Coming Soon
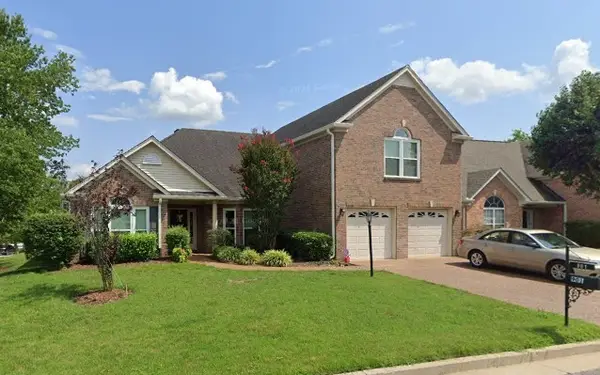 $699,000Coming Soon4 beds 4 baths
$699,000Coming Soon4 beds 4 baths901 Leblanc Ct, Nashville, TN 37221
MLS# 2975408Listed by: COMPASS RE - Coming Soon
 $3,000,000Coming Soon5 beds 7 baths
$3,000,000Coming Soon5 beds 7 baths1107 Lipscomb Dr, Nashville, TN 37204
MLS# 2990208Listed by: BRADFORD REAL ESTATE - Coming Soon
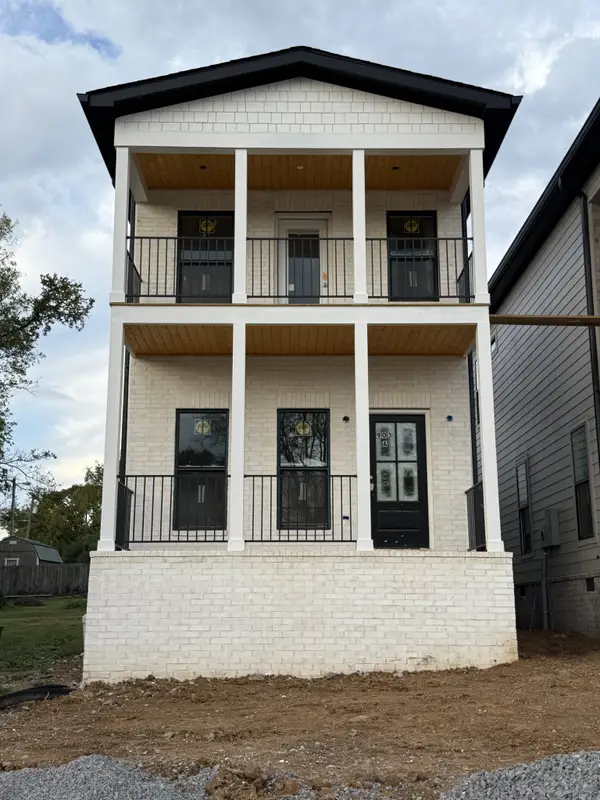 Listed by ERA$625,000Coming Soon3 beds 3 baths
Listed by ERA$625,000Coming Soon3 beds 3 baths903A Delmas Ave, Nashville, TN 37216
MLS# 3014912Listed by: RELIANT REALTY ERA POWERED - Coming Soon
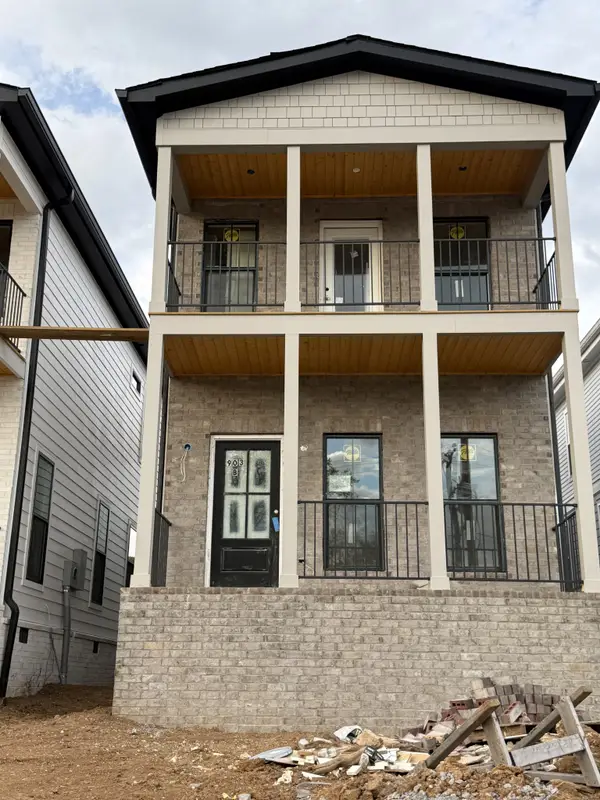 Listed by ERA$625,000Coming Soon3 beds 3 baths
Listed by ERA$625,000Coming Soon3 beds 3 baths903B Delmas Ave, Nashville, TN 37216
MLS# 3014915Listed by: RELIANT REALTY ERA POWERED - Coming Soon
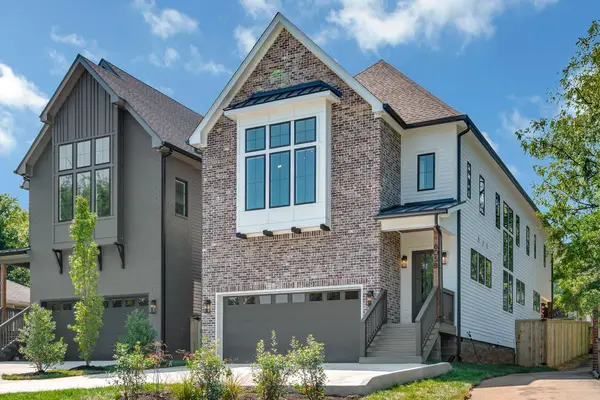 $1,095,000Coming Soon4 beds 5 baths
$1,095,000Coming Soon4 beds 5 baths927 Crescent Hill Rd, Nashville, TN 37206
MLS# 3017273Listed by: REVOLUTION REAL ESTATE - Coming Soon
 $2,500,000Coming Soon3 beds 4 baths
$2,500,000Coming Soon3 beds 4 baths1143 Battery Ln, Nashville, TN 37220
MLS# 3032507Listed by: COMPASS RE
