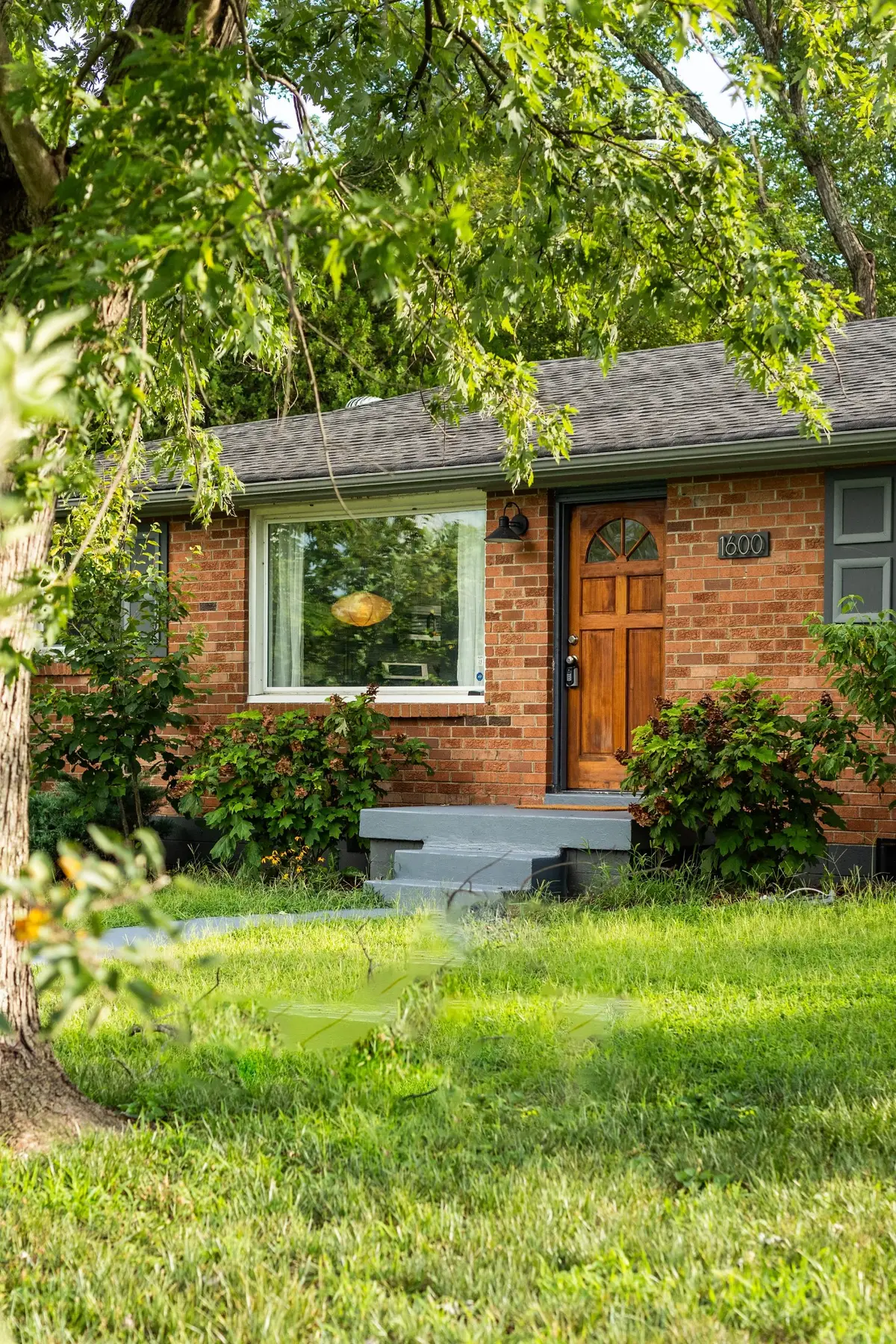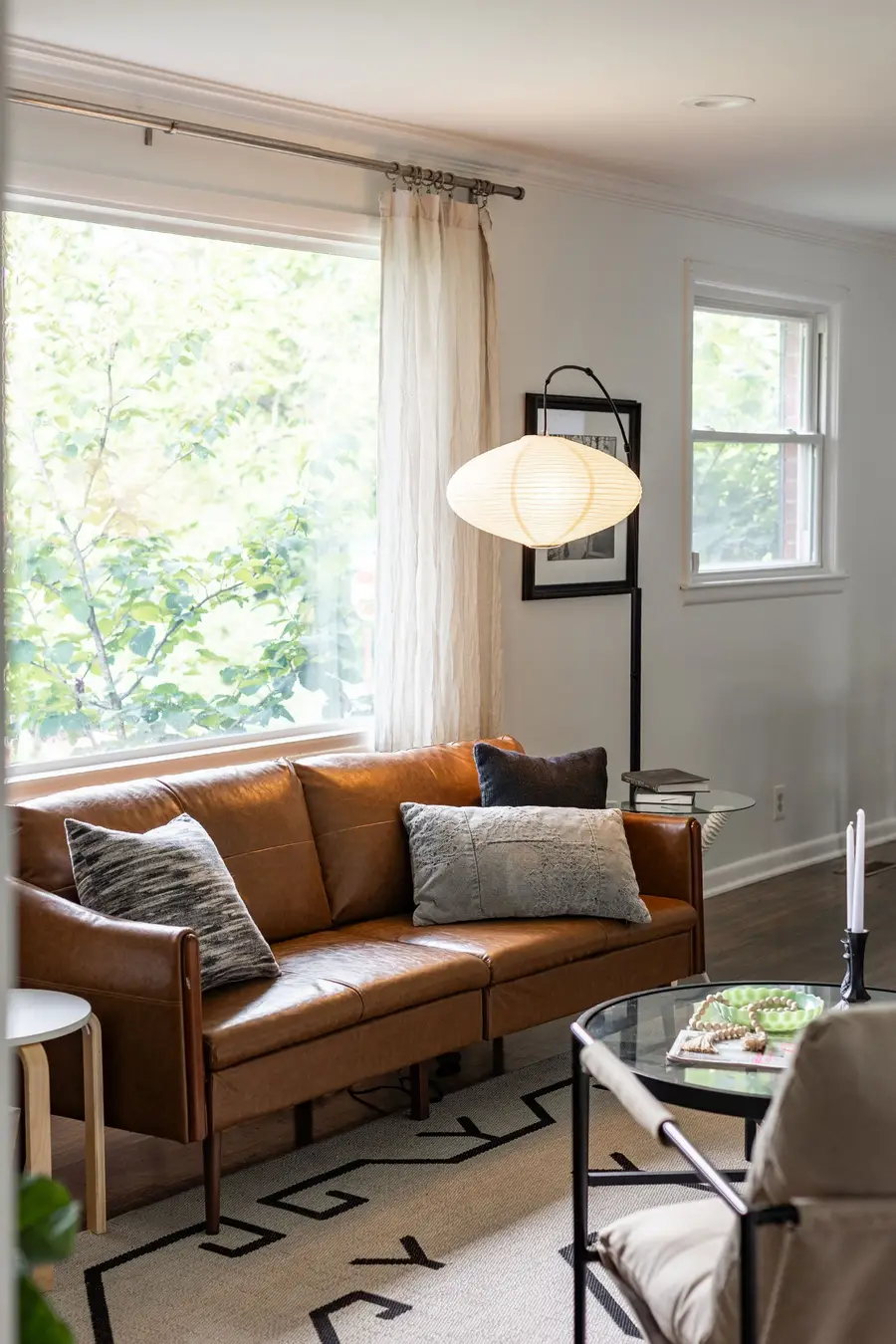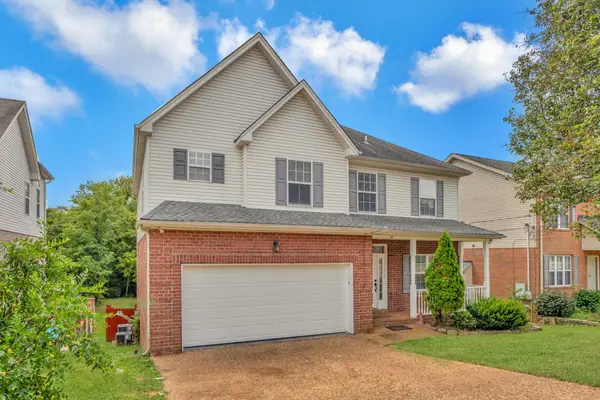1600 Haynes Meade Cir, Nashville, TN 37207
Local realty services provided by:ERA Chappell & Associates Realty & Rental



1600 Haynes Meade Cir,Nashville, TN 37207
$345,000
- 3 Beds
- 2 Baths
- 1,333 sq. ft.
- Single family
- Active
Listed by:mia carlson
Office:compass
MLS#:2944417
Source:NASHVILLE
Price summary
- Price:$345,000
- Price per sq. ft.:$258.81
About this home
This home blends the best of city living with the charm of a homestead lifestyle. Tend to your own orchard and watch your equity grow as the East Bank development reshapes the landscape of North Nashville with a planned pedestrian bridge and other amenities. The standout feature is the private, separate entrance secondary suite—an ideal space for guests, family, or potential rental income. It adds a layer of versatility and independence while keeping you connected to the main house.
Step outside and discover your personal fruit orchard, where pawpaw, medlar, persimmon, prickly pear, and apple trees offer their seasonal bounty. The medlar, with its Mediterranean roots, even fruits in December, while figs and persimmons fill the air with sweetness. A serviceberry bush completes the natural landscape, though you'll see through your windows how the local birds usually claim the small berries first.
The fully fenced backyard offers privacy and ample space to relax, garden, or enjoy the fruits of your labor. Whether you're harvesting fresh produce in the fall or unwinding on a summer evening, this outdoor space is perfect for embracing a slower pace of life while still being close to everything the city has to offer. Chicken coop and run included.
Inside, updated features seamlessly blend with the home’s natural surroundings. The kitchen, with its stainless steel appliances and maple cabinetry, creates a warm, functional space to cook and entertain.
Located in a vibrant, community-focused neighborhood, a mere minute or two from Brooklyn Heights Community Garden and Lock One Park, this home is also minutes from the future River North development and local amenities. It offers the perfect balance of peaceful suburban living with easy access to the excitement of the city.
3 Bedrooms, 2 Bathrooms.
Contact an agent
Home facts
- Year built:1961
- Listing Id #:2944417
- Added:25 day(s) ago
- Updated:August 13, 2025 at 02:37 PM
Rooms and interior
- Bedrooms:3
- Total bathrooms:2
- Full bathrooms:2
- Living area:1,333 sq. ft.
Heating and cooling
- Cooling:Ceiling Fan(s), Central Air, Electric
- Heating:Central, Electric
Structure and exterior
- Roof:Asphalt
- Year built:1961
- Building area:1,333 sq. ft.
- Lot area:0.32 Acres
Schools
- High school:Whites Creek High
- Middle school:Haynes Middle
- Elementary school:Alex Green Elementary
Utilities
- Water:Public, Water Available
- Sewer:Public Sewer
Finances and disclosures
- Price:$345,000
- Price per sq. ft.:$258.81
- Tax amount:$2,611
New listings near 1600 Haynes Meade Cir
- New
 $459,900Active4 beds 4 baths3,127 sq. ft.
$459,900Active4 beds 4 baths3,127 sq. ft.2137 Forge Ridge Cir, Nashville, TN 37217
MLS# 2973784Listed by: RE/MAX CARRIAGE HOUSE - New
 $265,000Active3 beds 2 baths1,548 sq. ft.
$265,000Active3 beds 2 baths1,548 sq. ft.3712 Colonial Heritage Dr, Nashville, TN 37217
MLS# 2974068Listed by: KELLER WILLIAMS REALTY MT. JULIET - New
 $372,900Active3 beds 4 baths1,908 sq. ft.
$372,900Active3 beds 4 baths1,908 sq. ft.1319 Concord Mill Ln, Nashville, TN 37211
MLS# 2974079Listed by: NASHVILLE AREA HOMES - Open Sun, 2 to 4pmNew
 $685,000Active4 beds 3 baths2,234 sq. ft.
$685,000Active4 beds 3 baths2,234 sq. ft.1025A Elvira Ave, Nashville, TN 37216
MLS# 2974080Listed by: KELLER WILLIAMS REALTY - New
 $599,000Active3 beds 3 baths2,000 sq. ft.
$599,000Active3 beds 3 baths2,000 sq. ft.1623B Cahal Ave, Nashville, TN 37206
MLS# 2974133Listed by: COMPASS TENNESSEE, LLC - New
 $349,900Active3 beds 2 baths1,224 sq. ft.
$349,900Active3 beds 2 baths1,224 sq. ft.1320 Mars Dr, Nashville, TN 37217
MLS# 2972530Listed by: COMPASS TENNESSEE, LLC - New
 $1,475,000Active4 beds 4 baths3,718 sq. ft.
$1,475,000Active4 beds 4 baths3,718 sq. ft.108 Ransom Ave, Nashville, TN 37205
MLS# 2974030Listed by: COMPASS RE  $3,900,000Pending5 beds 7 baths5,946 sq. ft.
$3,900,000Pending5 beds 7 baths5,946 sq. ft.821 Clayton Ave, Nashville, TN 37204
MLS# 2973930Listed by: COMPASS $308,000Pending2 beds 1 baths954 sq. ft.
$308,000Pending2 beds 1 baths954 sq. ft.351 Strasser Dr, Nashville, TN 37211
MLS# 2973983Listed by: APEX VENTURES, INC.- New
 $370,000Active3 beds 3 baths1,776 sq. ft.
$370,000Active3 beds 3 baths1,776 sq. ft.307 Plantation Ct, Nashville, TN 37221
MLS# 2946446Listed by: PARKS COMPASS
