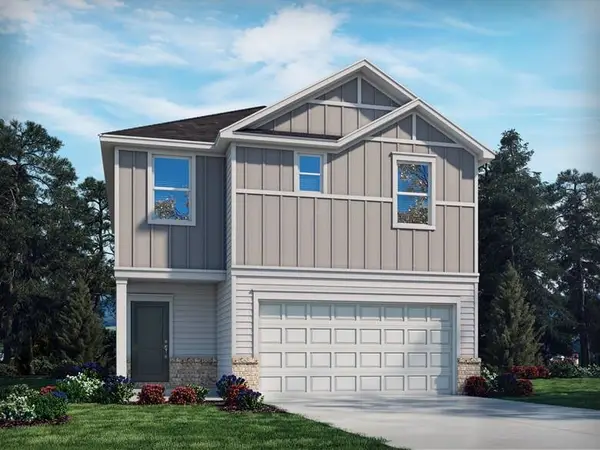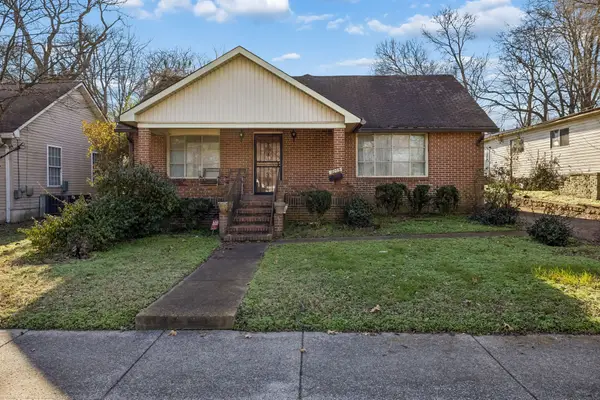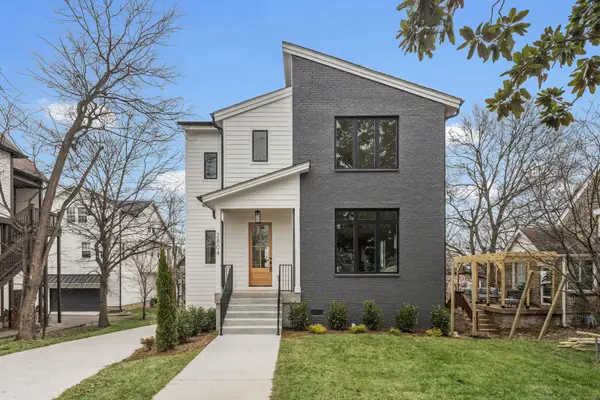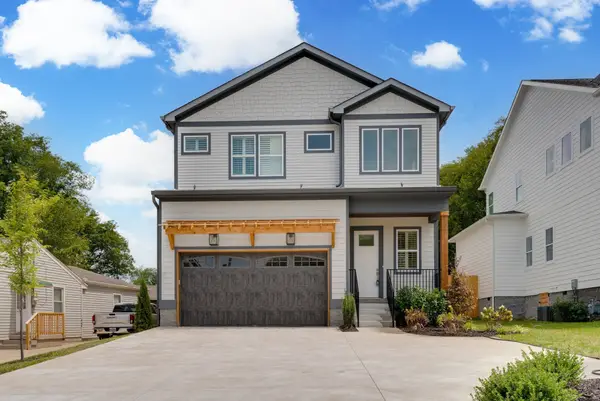1602 Lischey Ave, Nashville, TN 37207
Local realty services provided by:Reliant Realty ERA Powered
1602 Lischey Ave,Nashville, TN 37207
$964,000
- 4 Beds
- 3 Baths
- 2,370 sq. ft.
- Single family
- Active
Listed by: david doran
Office: exp realty
MLS#:3060341
Source:NASHVILLE
Price summary
- Price:$964,000
- Price per sq. ft.:$406.75
About this home
This isn’t just a beautifully reimagined home—it’s a property with built-in upside that most East Nashville buyers will never find on the market.
Set in the heart of one of Nashville’s most connected neighborhoods, this 4BR/3BA ~2,370 sq ft residence blends curated design with something far more compelling: a DADU overlay already in place, clearing the path for a detached guest house, studio, or income-producing rental. The expansion potential alone puts this home in an entirely different league.
Inside, the home delivers:
• Custom inset cabinetry and Carrara marble finishes
• A formal dining room for hosting or entertaining
• A private study ideal for remote work or creative pursuits
• Brick and white oak accents that nod to timeless craftsmanship
• A finished basement that flexes as a music room, lounge, or play space
Outside, the opportunities multiply:
The fenced backyard isn’t just a green space—it’s a canvas for your future DADU. Build out a guest retreat, short-term rental, office, or multi-generational suite and instantly elevate both lifestyle and long-term value.
Best of all: You’re steps from Five Points and minutes from the Oracle development—an area poised for explosive growth. Homes with this location and this level of expansion potential are rare, and they move fast once buyers realize what they’re looking at.
If you’re searching for a home with character today and investment potential tomorrow, this is the one to see.
Showings now available. Don’t wait—opportunities like this don’t linger in East Nashville
Contact an agent
Home facts
- Year built:1936
- Listing ID #:3060341
- Added:123 day(s) ago
- Updated:December 30, 2025 at 03:18 PM
Rooms and interior
- Bedrooms:4
- Total bathrooms:3
- Full bathrooms:3
- Living area:2,370 sq. ft.
Heating and cooling
- Cooling:Central Air
- Heating:Central
Structure and exterior
- Roof:Asphalt
- Year built:1936
- Building area:2,370 sq. ft.
- Lot area:0.18 Acres
Schools
- High school:Maplewood Comp High School
- Middle school:Jere Baxter Middle
- Elementary school:Shwab Elementary
Utilities
- Water:Public, Water Available
- Sewer:Public Sewer
Finances and disclosures
- Price:$964,000
- Price per sq. ft.:$406.75
- Tax amount:$2,692
New listings near 1602 Lischey Ave
- New
 $535,000Active3 beds 2 baths1,250 sq. ft.
$535,000Active3 beds 2 baths1,250 sq. ft.2725 Herman St, Nashville, TN 37208
MLS# 3069605Listed by: DALAMAR REAL ESTATE SERVICES, LLC - New
 $1,100,000Active5 beds 7 baths5,100 sq. ft.
$1,100,000Active5 beds 7 baths5,100 sq. ft.1015B Summit Ave, Nashville, TN 37203
MLS# 3069531Listed by: THE ASHTON REAL ESTATE GROUP OF RE/MAX ADVANTAGE - New
 $453,280Active3 beds 3 baths1,749 sq. ft.
$453,280Active3 beds 3 baths1,749 sq. ft.4121 Walnut Ridge Dr, Nashville, TN 37207
MLS# 3069533Listed by: MERITAGE HOMES OF TENNESSEE, INC. - New
 $330,000Active3 beds 3 baths2,478 sq. ft.
$330,000Active3 beds 3 baths2,478 sq. ft.2209 Morena St, Nashville, TN 37208
MLS# 3068186Listed by: BENCHMARK REALTY, LLC - Open Sun, 2 to 4pmNew
 $1,150,000Active5 beds 5 baths3,377 sq. ft.
$1,150,000Active5 beds 5 baths3,377 sq. ft.2804 Eastland Ave, Nashville, TN 37206
MLS# 3069483Listed by: NORMAN REALTY - New
 $999,000Active3 beds 4 baths2,740 sq. ft.
$999,000Active3 beds 4 baths2,740 sq. ft.2512 Sheridan Rd, Nashville, TN 37206
MLS# 3069349Listed by: COMPASS TENNESSEE, LLC - New
 $415,000Active2 beds 3 baths1,448 sq. ft.
$415,000Active2 beds 3 baths1,448 sq. ft.792 Cottage Park Dr, Nashville, TN 37207
MLS# 3069211Listed by: HOMECOIN.COM - New
 $679,990Active3 beds 4 baths1,985 sq. ft.
$679,990Active3 beds 4 baths1,985 sq. ft.100 Melody Aly, Nashville, TN 37207
MLS# 3069218Listed by: LENNAR SALES CORP. - Open Sat, 2 to 4pmNew
 $824,999Active4 beds 5 baths2,733 sq. ft.
$824,999Active4 beds 5 baths2,733 sq. ft.674B Westboro Dr, Nashville, TN 37209
MLS# 3069233Listed by: PARKS COMPASS - New
 $599,500Active3 beds 2 baths1,723 sq. ft.
$599,500Active3 beds 2 baths1,723 sq. ft.1709 Porter Rd, Nashville, TN 37206
MLS# 3069234Listed by: EPIQUE REALTY
