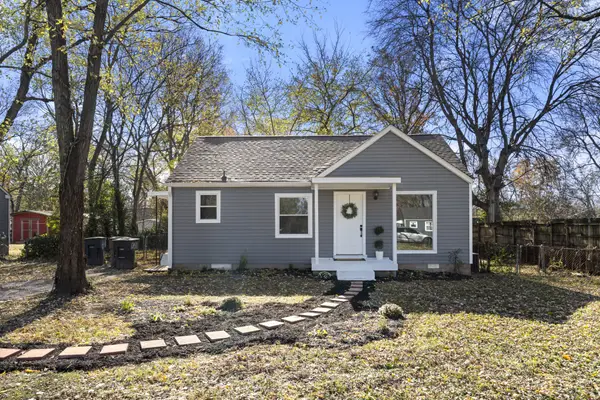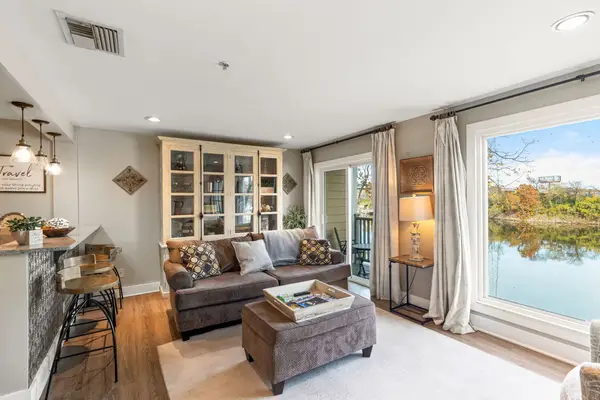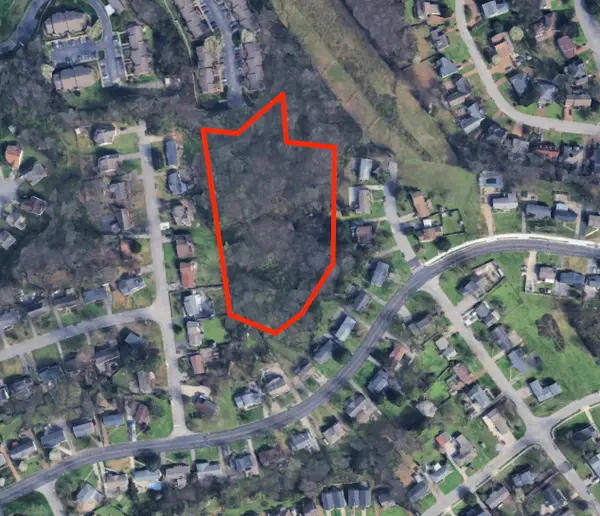1616 West End Ave #3202, Nashville, TN 37203
Local realty services provided by:ERA Chappell & Associates Realty & Rental
1616 West End Ave #3202,Nashville, TN 37203
$5,799,900
- 3 Beds
- 4 Baths
- 2,778 sq. ft.
- Single family
- Active
Listed by: danielle hasley helling
Office: compass
MLS#:2867641
Source:NASHVILLE
Price summary
- Price:$5,799,900
- Price per sq. ft.:$2,087.8
- Monthly HOA dues:$2,579
About this home
Immerse yourself in the luxury of this breathtaking brand-new, multi-million-dollar custom build out from white box concept to this one of a kind penthouse perched on the 32nd floor of Broadwest, where an exquisite residence is seamlessly integrated with the world-class services of the Conrad Hotel (in-room dining, valet, 24 hour concierge, pool, fitness, sauna, golf simulator, housekeeping, dry-cleaning, etc) . As a resident, you are not just a part of a community; you are immersed in an unparalleled experience that combines opulence, convenience, and hospitality. Imagine waking up in your impeccably designed penthouse by Oxford Shepard Collective, knowing that every detail of your comfort has been meticulously considered and no detail has been overlooked. This isn't just a residence; it's a lifestyle curated for those who appreciate the finer things in life.
Contact an agent
Home facts
- Year built:2020
- Listing ID #:2867641
- Added:731 day(s) ago
- Updated:November 19, 2025 at 03:34 PM
Rooms and interior
- Bedrooms:3
- Total bathrooms:4
- Full bathrooms:3
- Half bathrooms:1
- Living area:2,778 sq. ft.
Heating and cooling
- Cooling:Central Air
- Heating:Central
Structure and exterior
- Year built:2020
- Building area:2,778 sq. ft.
- Lot area:0.06 Acres
Schools
- High school:Hillsboro Comp High School
- Middle school:West End Middle School
- Elementary school:Eakin Elementary
Utilities
- Water:Public, Water Available
- Sewer:Public Sewer
Finances and disclosures
- Price:$5,799,900
- Price per sq. ft.:$2,087.8
- Tax amount:$31,971
New listings near 1616 West End Ave #3202
- New
 $440,000Active2 beds 2 baths918 sq. ft.
$440,000Active2 beds 2 baths918 sq. ft.220 Lucile St, Nashville, TN 37207
MLS# 3047847Listed by: COMPASS - New
 $700,000Active4 beds 3 baths2,530 sq. ft.
$700,000Active4 beds 3 baths2,530 sq. ft.1332B Lischey Ave, Nashville, TN 37207
MLS# 3043774Listed by: COMPASS RE - New
 $299,900Active2 beds 1 baths759 sq. ft.
$299,900Active2 beds 1 baths759 sq. ft.1211 Thompson Pl, Nashville, TN 37217
MLS# 3046616Listed by: PROVISION REALTY GROUP - Open Sun, 2 to 4pmNew
 $699,000Active3 beds 2 baths1,635 sq. ft.
$699,000Active3 beds 2 baths1,635 sq. ft.1413 Chester Ave, Nashville, TN 37206
MLS# 3046770Listed by: COMPASS RE - New
 $699,000Active4 beds 4 baths2,548 sq. ft.
$699,000Active4 beds 4 baths2,548 sq. ft.5043 Cherrywood Dr, Nashville, TN 37211
MLS# 3046871Listed by: CRYE-LEIKE, INC., REALTORS - New
 $630,000Active2 beds 2 baths996 sq. ft.
$630,000Active2 beds 2 baths996 sq. ft.940 1st Ave N, Nashville, TN 37201
MLS# 3047315Listed by: BRANDON HANNAH PROPERTIES - New
 $499,900Active3 beds 3 baths2,132 sq. ft.
$499,900Active3 beds 3 baths2,132 sq. ft.4417 J J Watson Ave, Nashville, TN 37211
MLS# 3047336Listed by: COMPASS RE - New
 $600,000Active3 beds 2 baths1,897 sq. ft.
$600,000Active3 beds 2 baths1,897 sq. ft.1301 Howard Ave, Nashville, TN 37216
MLS# 3047505Listed by: ONWARD REAL ESTATE - New
 $279,000Active2 beds 2 baths1,053 sq. ft.
$279,000Active2 beds 2 baths1,053 sq. ft.21 Vaughns Gap Rd #55, Nashville, TN 37205
MLS# 3047773Listed by: SIMPLIHOM - New
 $549,000Active3.33 Acres
$549,000Active3.33 Acres0 Rychen Dr, Nashville, TN 37217
MLS# 3047819Listed by: WEAVER REAL ESTATE GROUP
