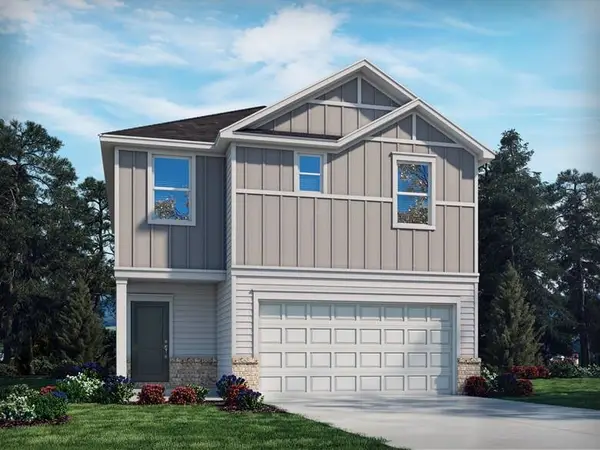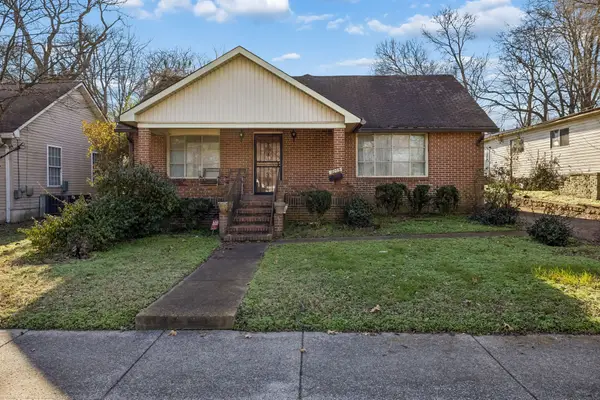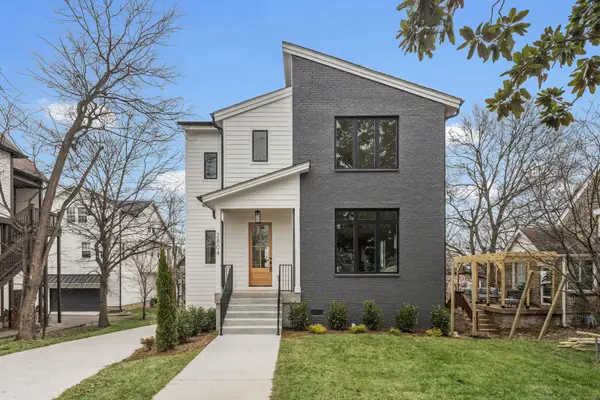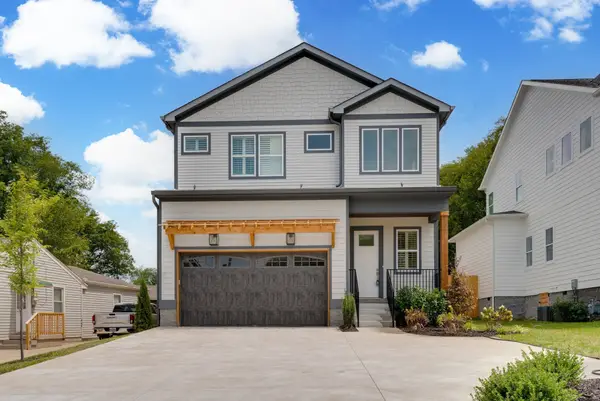1623A Northview Ave, Nashville, TN 37216
Local realty services provided by:Reliant Realty ERA Powered
1623A Northview Ave,Nashville, TN 37216
$975,000
- 4 Beds
- 4 Baths
- 3,367 sq. ft.
- Single family
- Active
Listed by: brian merrill, brandon c. knox
Office: compass re
MLS#:3035180
Source:NASHVILLE
Price summary
- Price:$975,000
- Price per sq. ft.:$289.58
About this home
A brand-new 2025 gem in the heart of Inglewood! This 4 bed, 3.5 bath beauty (plus office/flex 5th bedroom) mixes modern luxury with that classic East Nashville soul. With 3,367 sq ft of bright, airy living, you’ll find rich hardwood floors, custom wood details, designer lighting, and a cozy gas fireplace made for slow mornings and late-night hangs. The kitchen is pure magic offering quartz counters, a waterfall island, Zellige-style tile, custom cabinetry, and a 6-burner gas range that practically begs for a dinner party. There’s a handy drop zone, walk-in pantry, and sliding doors that open to a covered patio overlooking your fenced backyard that is perfect for breezy evenings with friends. Upstairs, the primary suite feels like a personal spa with dual custom closets, a soaking tub, and a walk-in shower. The third floor brings the fun with a huge bonus room with a built-in bar with mini fridge, plus an extra bedroom and office. Thoughtful touches and bold finishes make this home anything but ordinary, and the location seals the deal. Stroll to neighborhood favorites like Mitchell Deli, Dose, and Vinyl Tap or zip downtown in minutes. This new Inglewood stunner serves up East Side style, comfort, and a splash of everyday joy.
Contact an agent
Home facts
- Year built:2025
- Listing ID #:3035180
- Added:59 day(s) ago
- Updated:December 30, 2025 at 03:18 PM
Rooms and interior
- Bedrooms:4
- Total bathrooms:4
- Full bathrooms:3
- Half bathrooms:1
- Living area:3,367 sq. ft.
Heating and cooling
- Cooling:Ceiling Fan(s), Central Air, Electric
- Heating:Natural Gas
Structure and exterior
- Roof:Asphalt
- Year built:2025
- Building area:3,367 sq. ft.
- Lot area:0.03 Acres
Schools
- High school:Stratford STEM Magnet School Upper Campus
- Middle school:Isaac Litton Middle
- Elementary school:Inglewood Elementary
Utilities
- Water:Public, Water Available
- Sewer:Public Sewer
Finances and disclosures
- Price:$975,000
- Price per sq. ft.:$289.58
- Tax amount:$1
New listings near 1623A Northview Ave
- New
 $535,000Active3 beds 2 baths1,250 sq. ft.
$535,000Active3 beds 2 baths1,250 sq. ft.2725 Herman St, Nashville, TN 37208
MLS# 3069605Listed by: DALAMAR REAL ESTATE SERVICES, LLC - New
 $1,100,000Active5 beds 7 baths5,100 sq. ft.
$1,100,000Active5 beds 7 baths5,100 sq. ft.1015B Summit Ave, Nashville, TN 37203
MLS# 3069531Listed by: THE ASHTON REAL ESTATE GROUP OF RE/MAX ADVANTAGE - New
 $453,280Active3 beds 3 baths1,749 sq. ft.
$453,280Active3 beds 3 baths1,749 sq. ft.4121 Walnut Ridge Dr, Nashville, TN 37207
MLS# 3069533Listed by: MERITAGE HOMES OF TENNESSEE, INC. - New
 $330,000Active3 beds 3 baths2,478 sq. ft.
$330,000Active3 beds 3 baths2,478 sq. ft.2209 Morena St, Nashville, TN 37208
MLS# 3068186Listed by: BENCHMARK REALTY, LLC - Open Sun, 2 to 4pmNew
 $1,150,000Active5 beds 5 baths3,377 sq. ft.
$1,150,000Active5 beds 5 baths3,377 sq. ft.2804 Eastland Ave, Nashville, TN 37206
MLS# 3069483Listed by: NORMAN REALTY - New
 $999,000Active3 beds 4 baths2,740 sq. ft.
$999,000Active3 beds 4 baths2,740 sq. ft.2512 Sheridan Rd, Nashville, TN 37206
MLS# 3069349Listed by: COMPASS TENNESSEE, LLC - New
 $415,000Active2 beds 3 baths1,448 sq. ft.
$415,000Active2 beds 3 baths1,448 sq. ft.792 Cottage Park Dr, Nashville, TN 37207
MLS# 3069211Listed by: HOMECOIN.COM - New
 $679,990Active3 beds 4 baths1,985 sq. ft.
$679,990Active3 beds 4 baths1,985 sq. ft.100 Melody Aly, Nashville, TN 37207
MLS# 3069218Listed by: LENNAR SALES CORP. - Open Sat, 2 to 4pmNew
 $824,999Active4 beds 5 baths2,733 sq. ft.
$824,999Active4 beds 5 baths2,733 sq. ft.674B Westboro Dr, Nashville, TN 37209
MLS# 3069233Listed by: PARKS COMPASS - New
 $599,500Active3 beds 2 baths1,723 sq. ft.
$599,500Active3 beds 2 baths1,723 sq. ft.1709 Porter Rd, Nashville, TN 37206
MLS# 3069234Listed by: EPIQUE REALTY
