1638 54th Ave N #326, Nashville, TN 37209
Local realty services provided by:Reliant Realty ERA Powered
1638 54th Ave N #326,Nashville, TN 37209
$371,500
- 1 Beds
- 1 Baths
- 703 sq. ft.
- Condominium
- Active
Listed by:
- Rachel McEver(615) 838 - 4048Reliant Realty ERA Powered
MLS#:2743673
Source:NASHVILLE
Price summary
- Price:$371,500
- Price per sq. ft.:$528.45
- Monthly HOA dues:$151
About this home
Welcome to The Nations, one of Nashville's hottest and fastest-growing neighborhoods! Walk to local favorites like Frothy Monkey, 51st Deli, Jeni's Ice Cream & Midnight Oil plus lifestyle conveniences like Silo Market and Carbon Performance. This top-floor west-facing condo offers breathtaking Sunset Views from your own private balcony. This condo has been meticulously maintained and is truly Like New. Updated lighting throughout this home enhances the sophistication and adds to the modern interior design. The owner's suite also faces west, featuring a large window perfect for enjoying those sunsets from the comfort of your bedroom and also includes a spacious walk-in closet with a washer and dryer. The bathroom features a tiled stand up shower & built-in shelving for added storage. Enjoy access to Silo House amenities including the private saltwater pool, fitness center, barbecue grills, covered outdoor lounge area with TV's & Amazon hub. Comes with One, Assigned parking space.
Contact an agent
Home facts
- Year built:2020
- Listing ID #:2743673
- Added:408 day(s) ago
- Updated:November 15, 2025 at 04:35 PM
Rooms and interior
- Bedrooms:1
- Total bathrooms:1
- Full bathrooms:1
- Living area:703 sq. ft.
Heating and cooling
- Cooling:Ceiling Fan(s), Central Air, Electric
- Heating:Central
Structure and exterior
- Roof:Shingle
- Year built:2020
- Building area:703 sq. ft.
- Lot area:0.02 Acres
Schools
- High school:Pearl Cohn Magnet High School
- Middle school:Moses McKissack Middle
- Elementary school:Cockrill Elementary
Utilities
- Water:Public, Water Available
- Sewer:Public Sewer
Finances and disclosures
- Price:$371,500
- Price per sq. ft.:$528.45
- Tax amount:$1,576
New listings near 1638 54th Ave N #326
- New
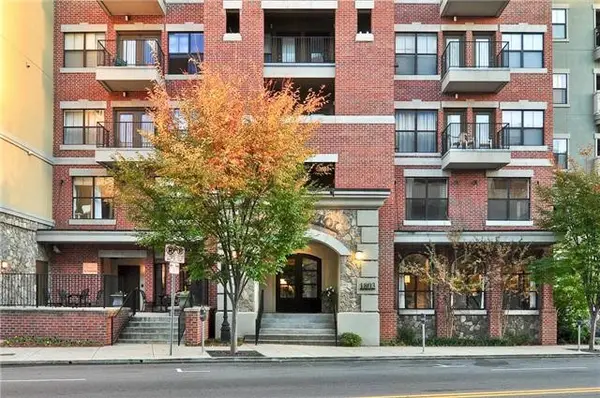 $295,000Active1 beds 1 baths620 sq. ft.
$295,000Active1 beds 1 baths620 sq. ft.1803 Broadway #121, Nashville, TN 37203
MLS# 3046406Listed by: BLUE DOOR REALTY GROUP - New
 $599,000Active3 beds 2 baths1,512 sq. ft.
$599,000Active3 beds 2 baths1,512 sq. ft.307 Gaywood Dr, Nashville, TN 37211
MLS# 3046434Listed by: REALTY ONE GROUP MUSIC CITY - New
 $403,000Active3 beds 1 baths1,318 sq. ft.
$403,000Active3 beds 1 baths1,318 sq. ft.210 Cliffdale Rd, Nashville, TN 37214
MLS# 3046435Listed by: BENCHMARK REALTY - New
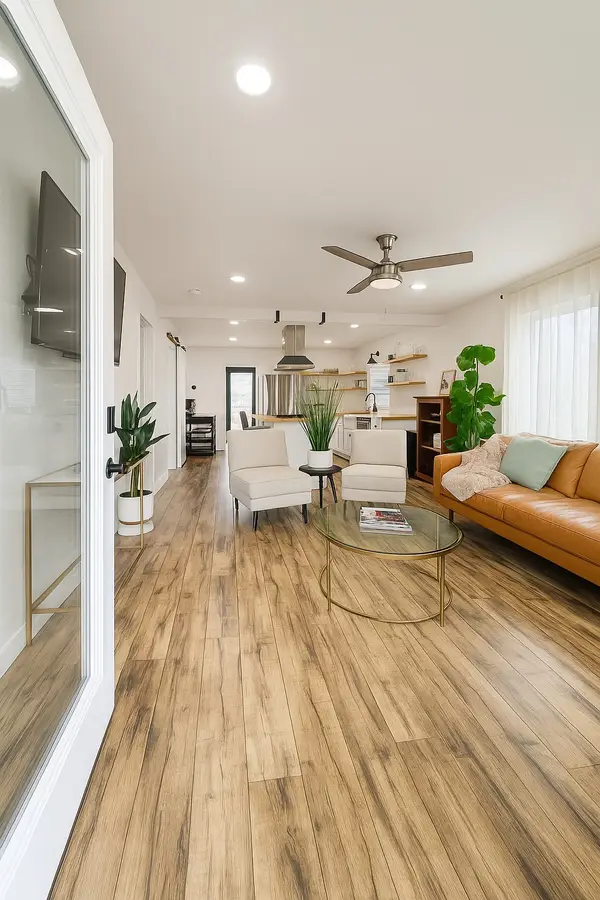 $549,900Active2 beds 1 baths1,045 sq. ft.
$549,900Active2 beds 1 baths1,045 sq. ft.709 S 12th St, Nashville, TN 37206
MLS# 3046397Listed by: SIMPLIHOM - New
 $849,000Active4 beds 2 baths2,180 sq. ft.
$849,000Active4 beds 2 baths2,180 sq. ft.5008 Idaho Ave, Nashville, TN 37209
MLS# 3037396Listed by: BENCHMARK REALTY, LLC - New
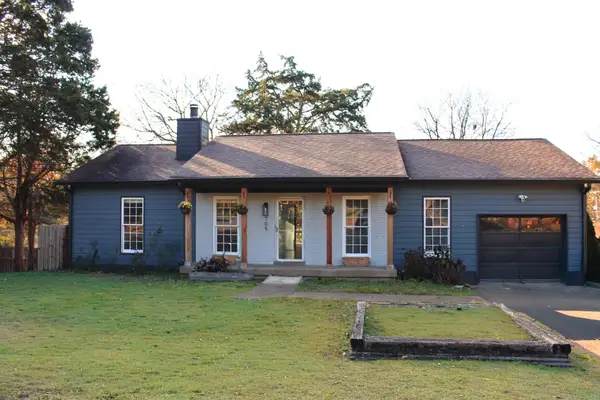 $368,750Active3 beds 2 baths1,188 sq. ft.
$368,750Active3 beds 2 baths1,188 sq. ft.705 Sandburg Pl, Nashville, TN 37214
MLS# 3038319Listed by: THE ELYSIAN GROUP - New
 $1,400,000Active4 beds 2 baths1,957 sq. ft.
$1,400,000Active4 beds 2 baths1,957 sq. ft.2711 Belmont Blvd, Nashville, TN 37212
MLS# 3042573Listed by: RE/MAX CHOICE PROPERTIES - Open Sun, 2 to 4pmNew
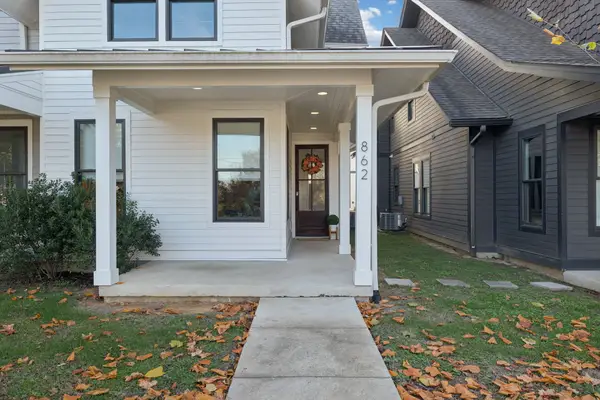 $559,999Active3 beds 3 baths1,566 sq. ft.
$559,999Active3 beds 3 baths1,566 sq. ft.862 Seymour Ave, Nashville, TN 37206
MLS# 3043345Listed by: COMPASS RE - Open Sat, 11:30am to 1pmNew
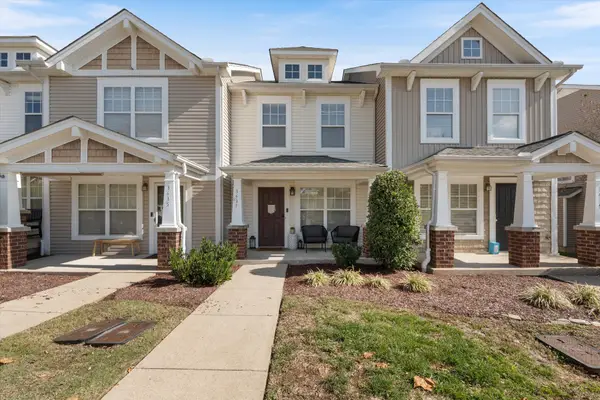 $315,000Active2 beds 3 baths1,216 sq. ft.
$315,000Active2 beds 3 baths1,216 sq. ft.3437 Harpeth Springs Dr, Nashville, TN 37221
MLS# 3043395Listed by: COMPASS RE - New
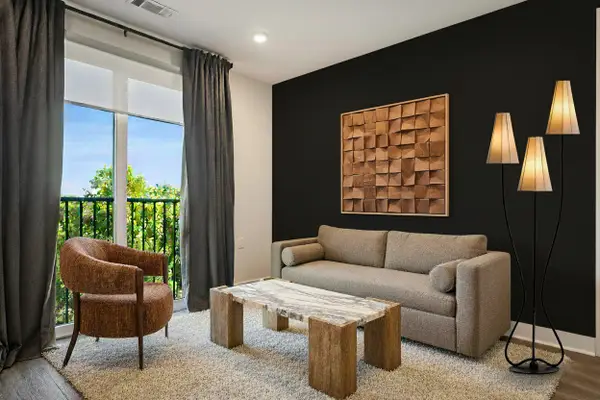 $624,000Active2 beds 2 baths895 sq. ft.
$624,000Active2 beds 2 baths895 sq. ft.65 Lindsley Ave #412, Nashville, TN 37210
MLS# 3045198Listed by: PARKS COMPASS
