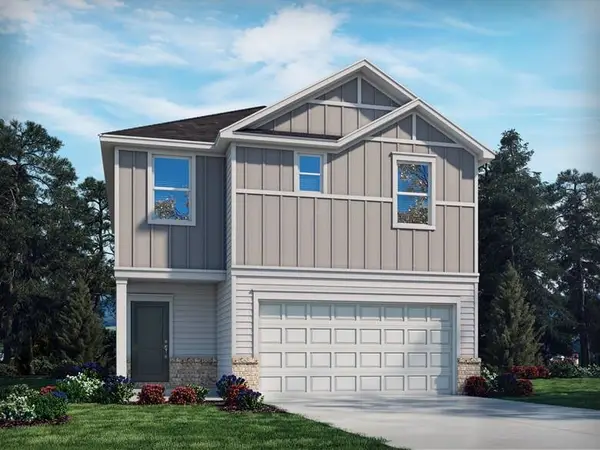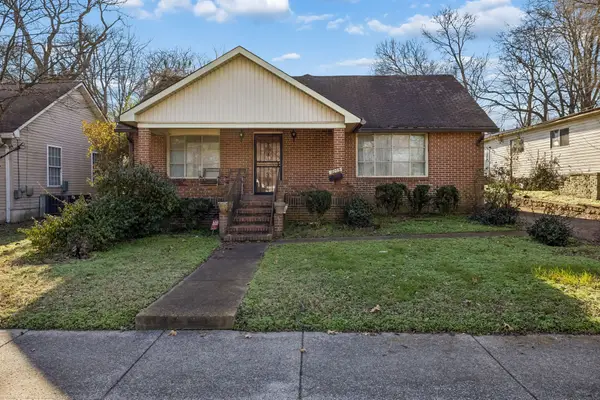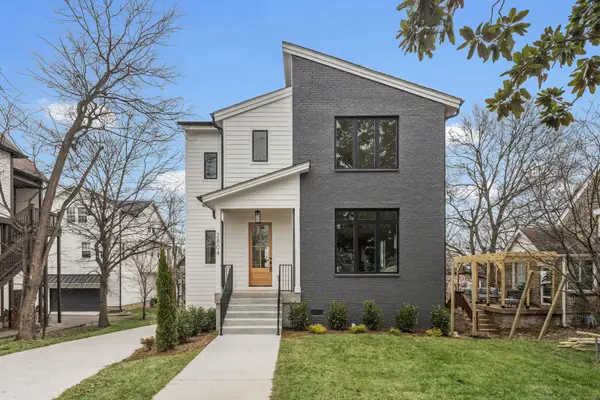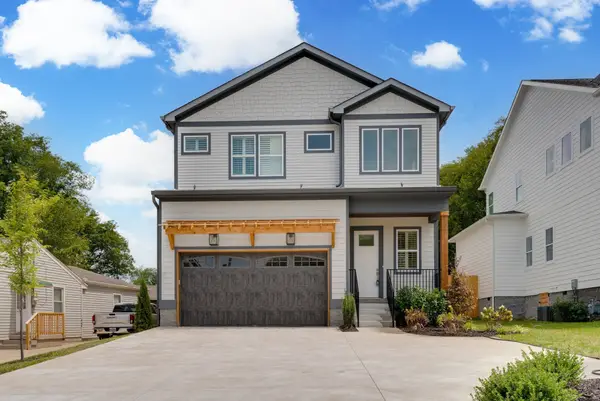1708 Holly St, Nashville, TN 37206
Local realty services provided by:ERA Chappell & Associates Realty & Rental
1708 Holly St,Nashville, TN 37206
$1,189,900
- 4 Beds
- 3 Baths
- 2,487 sq. ft.
- Single family
- Active
Listed by: robert drimmer
Office: compass tennessee, llc.
MLS#:3062196
Source:NASHVILLE
Price summary
- Price:$1,189,900
- Price per sq. ft.:$478.45
About this home
***Least Expensive home in Lockeland Springs with an Income Producing DADU!! ***Stunning 1920's Bungalow + a brand-new Income producing DADU (Guest House) sits above a 2-car garage, offering the perfect opportunity to live in the main home while short-term renting the back house or using it as an in-law suite, au pair quarters, or office. The main home features original moldings, a gorgeous entertainer’s kitchen, tons of natural light, and an open yet defined layout. The stunning primary suite includes a huge shower/wet bath, double vanities, abundant natural light, and three spacious closets that make this the retreat you crave after a long day. Enjoy designer lighting and tilework, an exposed brick fireplace, and a picture-perfect fenced backyard. All just steps from East Nashville’s best restaurants and a block from coveted Lockeland Elementary.
Contact an agent
Home facts
- Year built:1925
- Listing ID #:3062196
- Added:40 day(s) ago
- Updated:December 30, 2025 at 03:18 PM
Rooms and interior
- Bedrooms:4
- Total bathrooms:3
- Full bathrooms:3
- Living area:2,487 sq. ft.
Heating and cooling
- Cooling:Central Air, Electric
- Heating:Central, Electric, Natural Gas
Structure and exterior
- Year built:1925
- Building area:2,487 sq. ft.
- Lot area:0.18 Acres
Schools
- High school:Stratford STEM Magnet School Upper Campus
- Middle school:Stratford STEM Magnet School Lower Campus
- Elementary school:Warner Elementary Enhanced Option
Utilities
- Water:Public, Water Available
- Sewer:Private Sewer
Finances and disclosures
- Price:$1,189,900
- Price per sq. ft.:$478.45
- Tax amount:$2,877
New listings near 1708 Holly St
- New
 $535,000Active3 beds 2 baths1,250 sq. ft.
$535,000Active3 beds 2 baths1,250 sq. ft.2725 Herman St, Nashville, TN 37208
MLS# 3069605Listed by: DALAMAR REAL ESTATE SERVICES, LLC - New
 $1,100,000Active5 beds 7 baths5,100 sq. ft.
$1,100,000Active5 beds 7 baths5,100 sq. ft.1015B Summit Ave, Nashville, TN 37203
MLS# 3069531Listed by: THE ASHTON REAL ESTATE GROUP OF RE/MAX ADVANTAGE - New
 $453,280Active3 beds 3 baths1,749 sq. ft.
$453,280Active3 beds 3 baths1,749 sq. ft.4121 Walnut Ridge Dr, Nashville, TN 37207
MLS# 3069533Listed by: MERITAGE HOMES OF TENNESSEE, INC. - New
 $330,000Active3 beds 3 baths2,478 sq. ft.
$330,000Active3 beds 3 baths2,478 sq. ft.2209 Morena St, Nashville, TN 37208
MLS# 3068186Listed by: BENCHMARK REALTY, LLC - Open Sun, 2 to 4pmNew
 $1,150,000Active5 beds 5 baths3,377 sq. ft.
$1,150,000Active5 beds 5 baths3,377 sq. ft.2804 Eastland Ave, Nashville, TN 37206
MLS# 3069483Listed by: NORMAN REALTY - New
 $999,000Active3 beds 4 baths2,740 sq. ft.
$999,000Active3 beds 4 baths2,740 sq. ft.2512 Sheridan Rd, Nashville, TN 37206
MLS# 3069349Listed by: COMPASS TENNESSEE, LLC - New
 $415,000Active2 beds 3 baths1,448 sq. ft.
$415,000Active2 beds 3 baths1,448 sq. ft.792 Cottage Park Dr, Nashville, TN 37207
MLS# 3069211Listed by: HOMECOIN.COM - New
 $679,990Active3 beds 4 baths1,985 sq. ft.
$679,990Active3 beds 4 baths1,985 sq. ft.100 Melody Aly, Nashville, TN 37207
MLS# 3069218Listed by: LENNAR SALES CORP. - Open Sat, 2 to 4pmNew
 $824,999Active4 beds 5 baths2,733 sq. ft.
$824,999Active4 beds 5 baths2,733 sq. ft.674B Westboro Dr, Nashville, TN 37209
MLS# 3069233Listed by: PARKS COMPASS - New
 $599,500Active3 beds 2 baths1,723 sq. ft.
$599,500Active3 beds 2 baths1,723 sq. ft.1709 Porter Rd, Nashville, TN 37206
MLS# 3069234Listed by: EPIQUE REALTY
