1710 Stokes Ln, Nashville, TN 37215
Local realty services provided by:ERA Chappell & Associates Realty & Rental
1710 Stokes Ln,Nashville, TN 37215
$1,150,000
- 3 Beds
- 4 Baths
- 3,272 sq. ft.
- Single family
- Active
Listed by:newell anatol anderson
Office:compass
MLS#:3030962
Source:NASHVILLE
Price summary
- Price:$1,150,000
- Price per sq. ft.:$351.47
About this home
This home has graced Stokes for a century and still has so much more to give. This classic tudor-influenced 1925 Brick home on a nearly half acre lot offers turn key comforts now and grand opportunities later. Nestled behind a grand magnolia tree that offers shade from the western sun, the home offers a blend of its original charm and a turn of the century renovation. The front program of the home features original architectural design and details such as central formal living room, side entry transition room and a corner formal dining - all surrounded by period windows and oak hardwood floors. The back half of the home reveals a late 90's/early 00's renovation/addition that created a main level primary suite and dramatic vaulted great room with loft and second level pyramid of windows. The backyard features a screened porch, massive covered deck system, koi pond and carport.
Contact an agent
Home facts
- Year built:1925
- Listing ID #:3030962
- Added:1 day(s) ago
- Updated:October 21, 2025 at 08:47 PM
Rooms and interior
- Bedrooms:3
- Total bathrooms:4
- Full bathrooms:3
- Half bathrooms:1
- Living area:3,272 sq. ft.
Heating and cooling
- Cooling:Ceiling Fan(s), Central Air
- Heating:Central
Structure and exterior
- Year built:1925
- Building area:3,272 sq. ft.
- Lot area:0.47 Acres
Schools
- High school:Hillsboro Comp High School
- Middle school:John Trotwood Moore Middle
- Elementary school:Waverly-Belmont Elementary School
Utilities
- Water:Public, Water Available
- Sewer:Public Sewer
Finances and disclosures
- Price:$1,150,000
- Price per sq. ft.:$351.47
- Tax amount:$6,265
New listings near 1710 Stokes Ln
- New
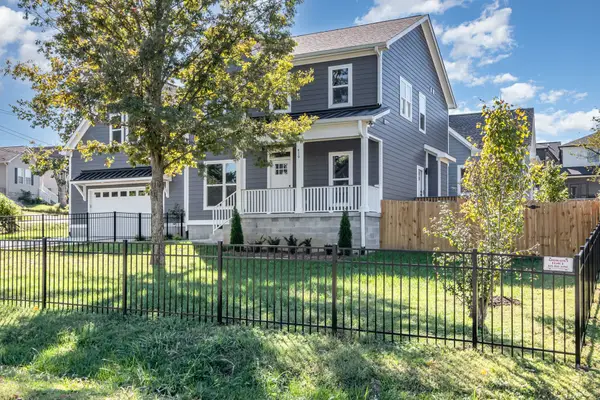 $825,000Active4 beds 3 baths2,600 sq. ft.
$825,000Active4 beds 3 baths2,600 sq. ft.419 Croley Dr, Nashville, TN 37209
MLS# 3031632Listed by: WILSON GROUP REAL ESTATE - New
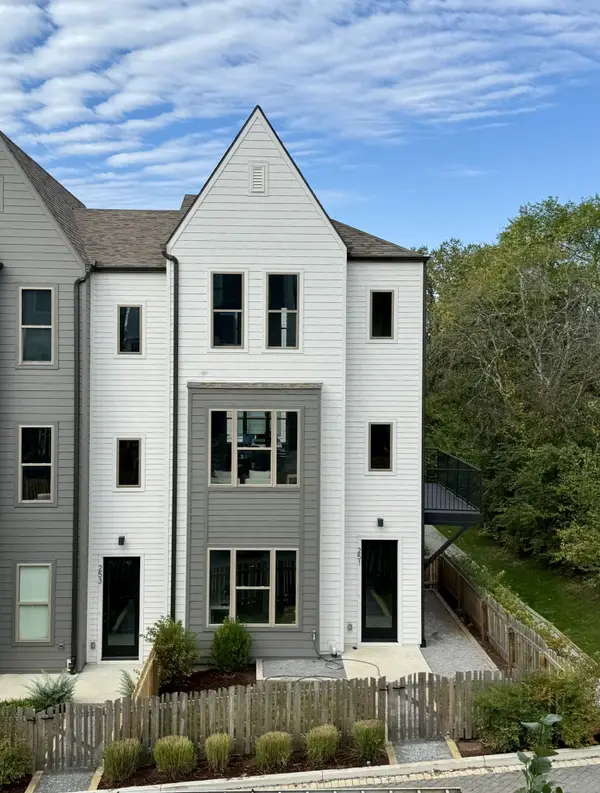 $509,900Active3 beds 4 baths1,735 sq. ft.
$509,900Active3 beds 4 baths1,735 sq. ft.251 Arrowhead Dr, Nashville, TN 37216
MLS# 3031644Listed by: COMPASS - New
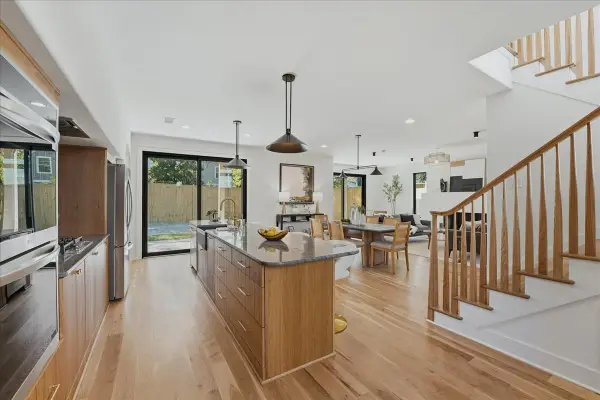 $850,000Active3 beds 3 baths1,833 sq. ft.
$850,000Active3 beds 3 baths1,833 sq. ft.914B Cahal Ave, Nashville, TN 37206
MLS# 3031655Listed by: ONWARD REAL ESTATE - New
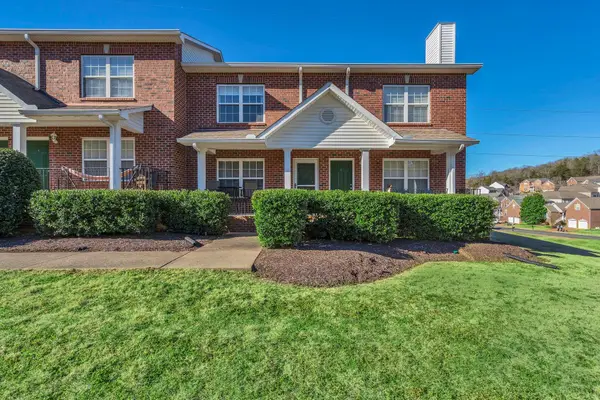 $299,900Active2 beds 3 baths1,152 sq. ft.
$299,900Active2 beds 3 baths1,152 sq. ft.7470 Charlotte Pike #5, Nashville, TN 37209
MLS# 2988028Listed by: SCOUT REALTY - New
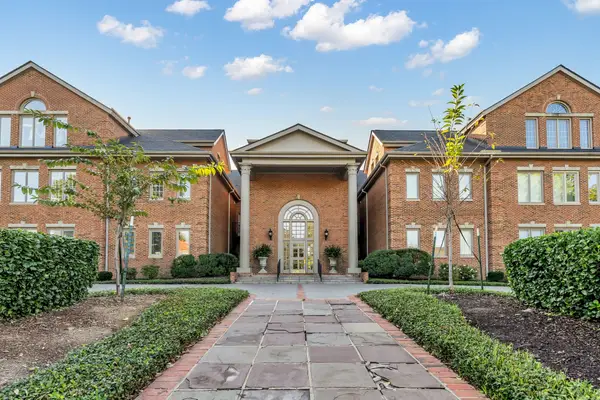 $857,000Active2 beds 3 baths1,904 sq. ft.
$857,000Active2 beds 3 baths1,904 sq. ft.3733 West End Ave #101, Nashville, TN 37205
MLS# 3031586Listed by: ENGEL & VOELKERS NASHVILLE - New
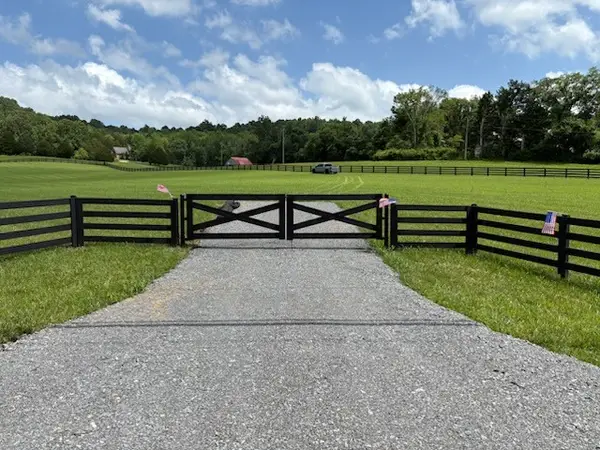 $1,299,000Active5.01 Acres
$1,299,000Active5.01 Acres9157 Highway 100, Nashville, TN 37221
MLS# 3031587Listed by: ONWARD REAL ESTATE - New
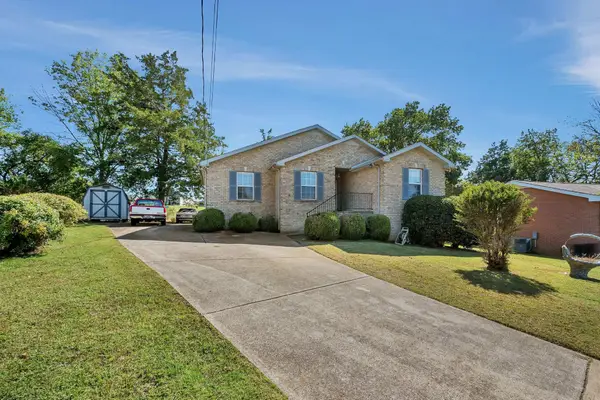 $309,000Active4 beds 2 baths1,600 sq. ft.
$309,000Active4 beds 2 baths1,600 sq. ft.308 Vista Cv, Nashville, TN 37207
MLS# 3030621Listed by: THE REALTY ASSOCIATION - New
 $785,000Active4 beds 4 baths2,171 sq. ft.
$785,000Active4 beds 4 baths2,171 sq. ft.6511 Robertson Avenue #4, Nashville, TN 37209
MLS# 3031542Listed by: COMPASS RE - New
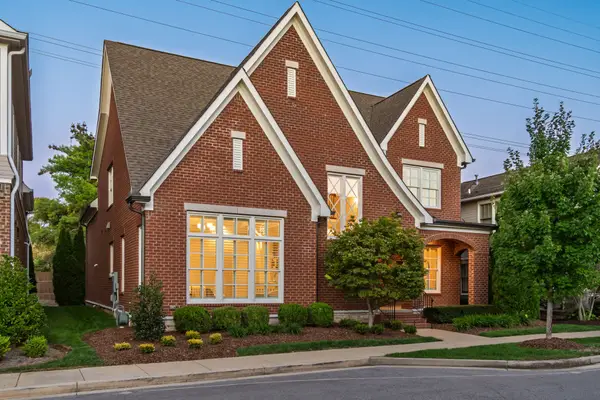 $1,475,000Active4 beds 4 baths3,583 sq. ft.
$1,475,000Active4 beds 4 baths3,583 sq. ft.105 Ransom Ave, Nashville, TN 37205
MLS# 3031550Listed by: COMPASS RE - New
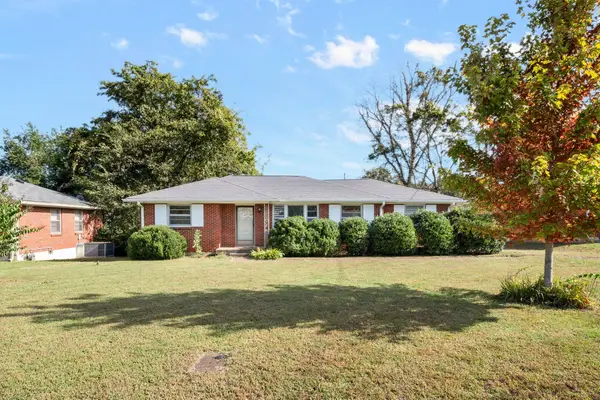 $450,000Active3 beds 1 baths1,385 sq. ft.
$450,000Active3 beds 1 baths1,385 sq. ft.518 Scholarship Dr, Nashville, TN 37209
MLS# 3031552Listed by: WILSON GROUP REAL ESTATE
