1719 7th Ave N, Nashville, TN 37208
Local realty services provided by:Reliant Realty ERA Powered
Listed by: nathan matwijec, mclean stinson
Office: zeitlin sotheby's international realty
MLS#:2608308
Source:NASHVILLE
Price summary
- Price:$899,900
- Price per sq. ft.:$380.51
About this home
Welcome to 1719 7th Avenue North, a turnkey Single Family Home (not an HPR structure) in one Nashville's favorite walkable neighborhoods - Germantown / Salemtown. This residence offers three bedrooms three full baths, one half bath, an appealing rooftop deck with grill fire-pit and downtown views, plus an interior office, fenced in front and backyard, and enclosed garage. Beautiful hardwoods throughout, gas cooking, fireplace, and added designer finishes. All appliances and rooftop furnishings convey. Excellent proximity to Nashville's Capital View, Nashville Yards, Nueoff Development, The upcoming Oracle Campus, Farmer's Market, First Tennessee Park, and many of Nashville's highest rated culinary experiences! *$4,000 credit available toward buyer's closing costs and pre-paids with acceptable offer and use of preferred lender, credit not to exceed 1% of loan amount“. Property also available for rent MLS 2615548
Contact an agent
Home facts
- Year built:2017
- Listing ID #:2608308
- Added:738 day(s) ago
- Updated:January 16, 2026 at 06:38 PM
Rooms and interior
- Bedrooms:3
- Total bathrooms:4
- Full bathrooms:3
- Half bathrooms:1
- Living area:2,365 sq. ft.
Heating and cooling
- Cooling:Ceiling Fan(s), Central Air
- Heating:Central
Structure and exterior
- Year built:2017
- Building area:2,365 sq. ft.
- Lot area:0.09 Acres
Schools
- High school:Pearl Cohn Magnet High School
- Middle school:John Early Paideia Magnet
- Elementary school:Robert Churchwell Museum Magnet Elementary School
Utilities
- Water:Public, Water Available
- Sewer:Public Sewer
Finances and disclosures
- Price:$899,900
- Price per sq. ft.:$380.51
- Tax amount:$6,380
New listings near 1719 7th Ave N
- New
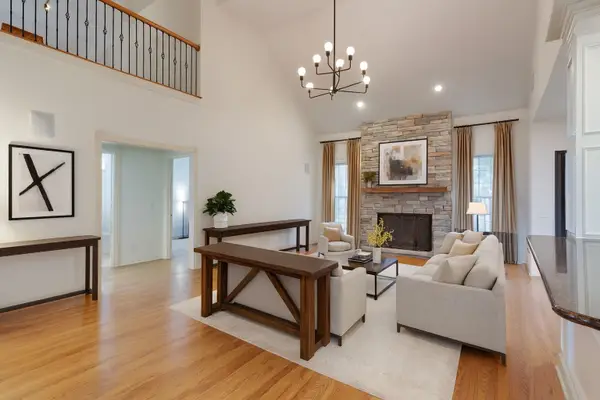 $949,900Active4 beds 5 baths4,972 sq. ft.
$949,900Active4 beds 5 baths4,972 sq. ft.6312 Palomar Ct, Nashville, TN 37211
MLS# 3072269Listed by: COMPASS RE - New
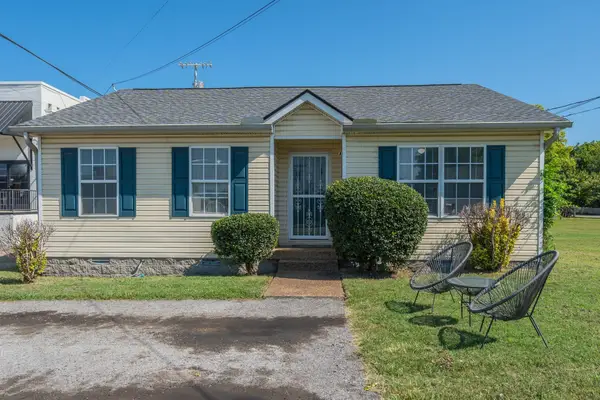 $419,900Active3 beds 2 baths1,135 sq. ft.
$419,900Active3 beds 2 baths1,135 sq. ft.107 Cleveland St, Nashville, TN 37207
MLS# 3098236Listed by: CUMBERLAND PROPERTIES, LLC - New
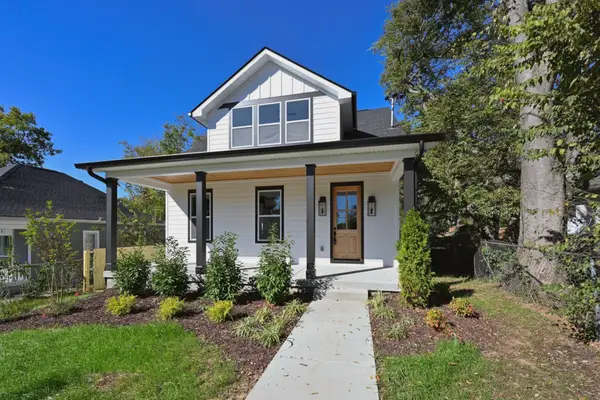 $1,149,900Active5 beds 4 baths2,950 sq. ft.
$1,149,900Active5 beds 4 baths2,950 sq. ft.1212 Stockell St, Nashville, TN 37207
MLS# 3072540Listed by: ZACH TAYLOR REAL ESTATE - New
 $695,000Active0.16 Acres
$695,000Active0.16 Acres130 Oceola Ave, Nashville, TN 37209
MLS# 3098132Listed by: COVENANT REAL ESTATE SERVICES - New
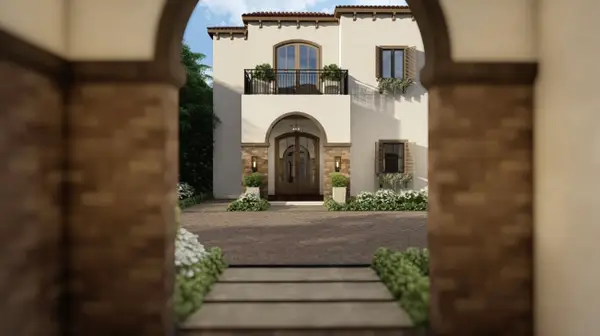 $1,570,000Active4 beds 4 baths3,495 sq. ft.
$1,570,000Active4 beds 4 baths3,495 sq. ft.100 Ladera Ct, Nashville, TN 37209
MLS# 3098176Listed by: SIMPLIHOM - New
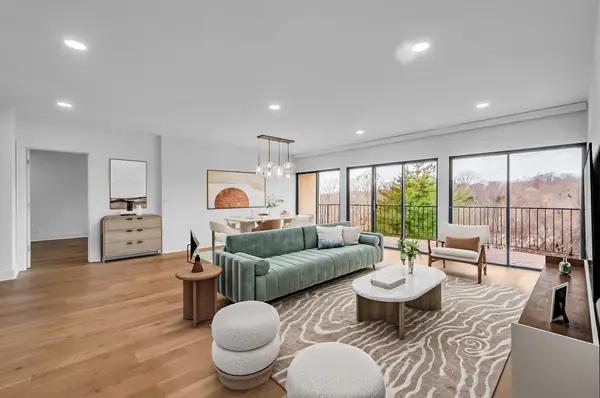 $739,900Active3 beds 3 baths1,928 sq. ft.
$739,900Active3 beds 3 baths1,928 sq. ft.6666 Brookmont Ter #707, Nashville, TN 37205
MLS# 3098064Listed by: COMPASS RE - New
 $250,000Active2 beds 2 baths1,054 sq. ft.
$250,000Active2 beds 2 baths1,054 sq. ft.4839 Sheffield Dr, Nashville, TN 37211
MLS# 3098068Listed by: BENCHMARK REALTY, LLC - New
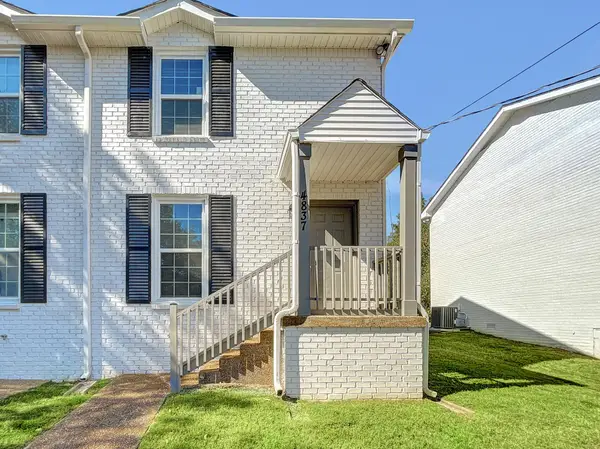 $250,000Active2 beds 2 baths1,088 sq. ft.
$250,000Active2 beds 2 baths1,088 sq. ft.4837 Sheffield Dr, Nashville, TN 37211
MLS# 3098070Listed by: BENCHMARK REALTY, LLC - New
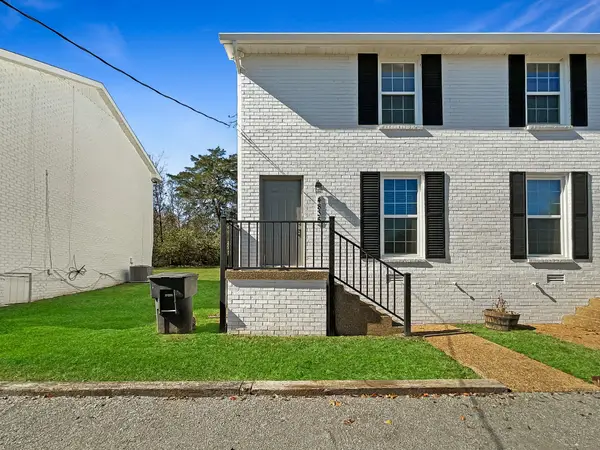 $250,000Active-- beds 1 baths1,086 sq. ft.
$250,000Active-- beds 1 baths1,086 sq. ft.4835 Sheffield Dr, Nashville, TN 37211
MLS# 3098071Listed by: BENCHMARK REALTY, LLC - New
 $250,000Active2 beds 2 baths1,086 sq. ft.
$250,000Active2 beds 2 baths1,086 sq. ft.4833 Sheffield Dr, Nashville, TN 37211
MLS# 3098072Listed by: BENCHMARK REALTY, LLC
