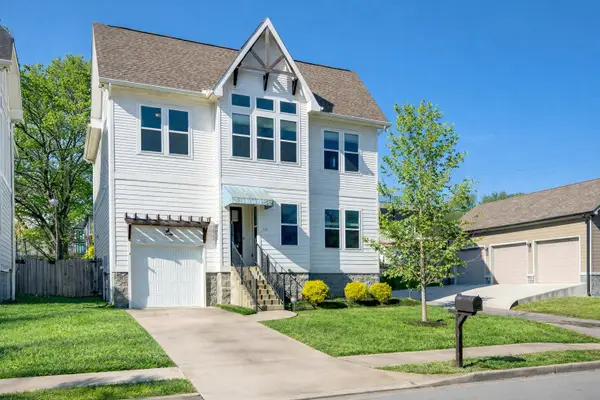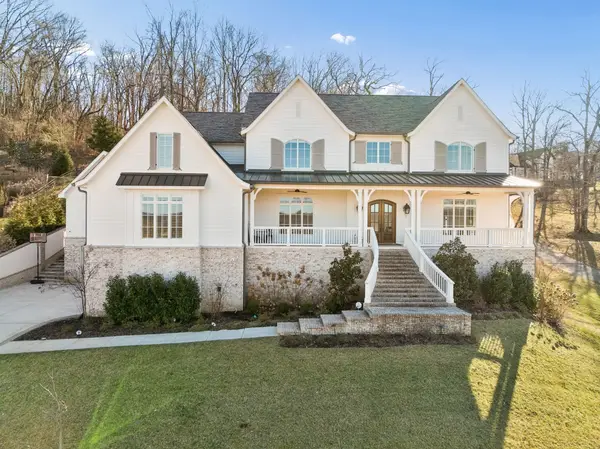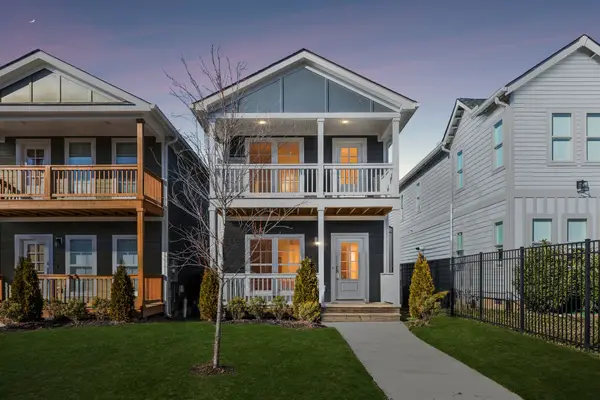173 Kenner Ave, Nashville, TN 37205
Local realty services provided by:Reliant Realty ERA Powered
173 Kenner Ave,Nashville, TN 37205
$1,295,000
- 4 Beds
- 3 Baths
- 2,992 sq. ft.
- Single family
- Active
Upcoming open houses
- Sun, Feb 2202:00 pm - 04:00 pm
Listed by: ginger p holmes, patrick pruett
Office: berkshire hathaway homeservices woodmont realty
MLS#:2994268
Source:NASHVILLE
Price summary
- Price:$1,295,000
- Price per sq. ft.:$432.82
About this home
Back on the market after falling out of contract. This is a beautiful, thoroughly renovated & updated 1928 Tudor home with nearly 3,000 sq ft of living space & loads of character & craftsmanship not found in many homes of this quality. There are 4 large bedrooms, including a main level primary suite, 2½ baths, 9-ft ceilings throughout, walnut-stained trim, hardwood floors, original stone fireplace w/ ventless gas logs has been refurbished inside & out. The kitchen includes granite counters, premium appliances, and custom cabinetry.
Extensive renovations (2003, 2011, 2015) included modernized electrical & plumbing, new roof (2025), new hardwoods upstairs (2025), fresh interior/exterior paint (2025), HVACs (2023/2024), Wolf cooktop & hood (2024), and Bekko double oven (2024). New HEPA level air filtration system (2026), HVAC duct cleaning (2026), Multiple living spaces and a screened porch overlooking landscaped gardens are perfect for entertaining.
Over 29 years the owners have painstakingly cared for and modernized this beautiful home, while keeping all its charm and historic significance. The Kenner Manor neighborhood is part of the National Register of Historic Places and an ideal spot for those who want access to premium schools, shopping, restaurants, parks, walkable/safe streets, and live oh so close to Belle Meade, Green Hills, West End, and downtown. No left turn onto Kenner Ave. from Harding keeps traffic low and increases walkability.
Contact an agent
Home facts
- Year built:1928
- Listing ID #:2994268
- Added:154 day(s) ago
- Updated:February 19, 2026 at 03:22 PM
Rooms and interior
- Bedrooms:4
- Total bathrooms:3
- Full bathrooms:2
- Half bathrooms:1
- Living area:2,992 sq. ft.
Heating and cooling
- Cooling:Ceiling Fan(s), Central Air, Electric
- Heating:Central, Natural Gas
Structure and exterior
- Roof:Asphalt
- Year built:1928
- Building area:2,992 sq. ft.
- Lot area:0.23 Acres
Schools
- High school:Hillsboro Comp High School
- Middle school:West End Middle School
- Elementary school:Julia Green Elementary
Utilities
- Water:Public, Water Available
- Sewer:Public Sewer
Finances and disclosures
- Price:$1,295,000
- Price per sq. ft.:$432.82
- Tax amount:$5,670
New listings near 173 Kenner Ave
- New
 $325,000Active0.29 Acres
$325,000Active0.29 Acres1803 Hailey Ave, Nashville, TN 37218
MLS# 3132676Listed by: WILSON GROUP REAL ESTATE - New
 $479,900Active3 beds 3 baths2,081 sq. ft.
$479,900Active3 beds 3 baths2,081 sq. ft.21 Anton Ct, Nashville, TN 37211
MLS# 3132688Listed by: MABRY REALTY, LLC - Open Sun, 2 to 4pmNew
 $750,000Active3 beds 3 baths2,578 sq. ft.
$750,000Active3 beds 3 baths2,578 sq. ft.2102B Sharondale Dr, Nashville, TN 37215
MLS# 3117990Listed by: HOUSE HAVEN REALTY - New
 $495,000Active3 beds 3 baths2,000 sq. ft.
$495,000Active3 beds 3 baths2,000 sq. ft.2069 Creekland View Blvd, Nashville, TN 37207
MLS# 3122600Listed by: INNOVATE REAL ESTATE - New
 $699,900Active2 beds 2 baths1,008 sq. ft.
$699,900Active2 beds 2 baths1,008 sq. ft.303 31st Ave N #203, Nashville, TN 37203
MLS# 3129017Listed by: BENCHMARK REALTY, LLC - New
 $695,000Active3 beds 3 baths2,369 sq. ft.
$695,000Active3 beds 3 baths2,369 sq. ft.931 30th Ave N, Nashville, TN 37209
MLS# 3129597Listed by: SCOUT REALTY - New
 $3,677,000Active5 beds 8 baths10,075 sq. ft.
$3,677,000Active5 beds 8 baths10,075 sq. ft.1019 Stockett Dr, Nashville, TN 37221
MLS# 3130923Listed by: PILKERTON REALTORS - New
 $539,000Active3 beds 2 baths1,209 sq. ft.
$539,000Active3 beds 2 baths1,209 sq. ft.801 Lemont Dr, Nashville, TN 37216
MLS# 3131170Listed by: COMPASS - New
 $600,000Active4 beds 3 baths2,142 sq. ft.
$600,000Active4 beds 3 baths2,142 sq. ft.1712A Simpkins St, Nashville, TN 37208
MLS# 3131327Listed by: KELLER WILLIAMS REALTY MT. JULIET - New
 $479,900Active3 beds 2 baths1,322 sq. ft.
$479,900Active3 beds 2 baths1,322 sq. ft.3021 Ironwood Dr, Nashville, TN 37214
MLS# 3131394Listed by: BENCHMARK REALTY, LLC

