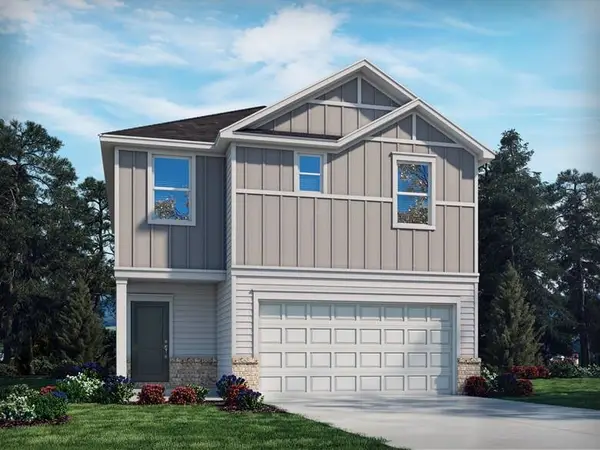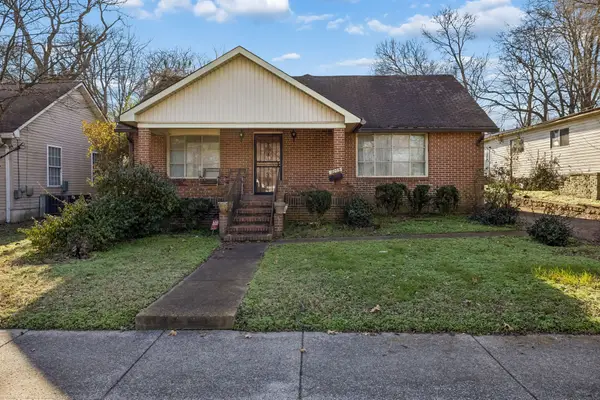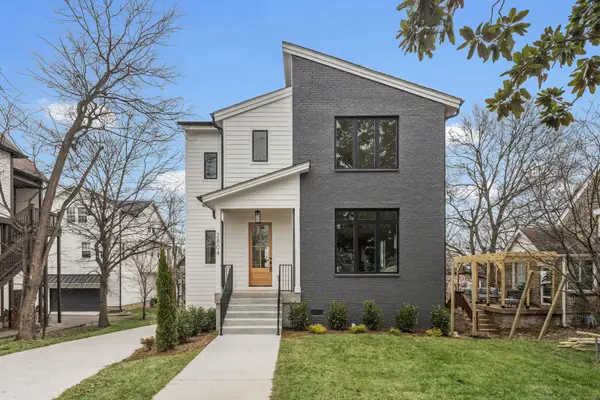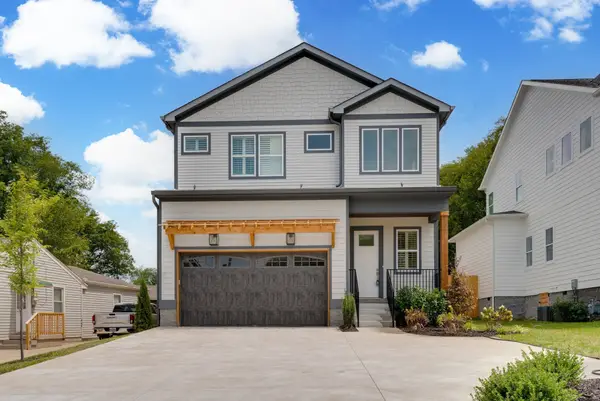1811 Shelby Ave, Nashville, TN 37206
Local realty services provided by:Reliant Realty ERA Powered
1811 Shelby Ave,Nashville, TN 37206
$2,700,000
- 3 Beds
- 1 Baths
- 2,179 sq. ft.
- Single family
- Active
Listed by: karen bell
Office: crye-leike, inc., realtors
MLS#:2758125
Source:NASHVILLE
Price summary
- Price:$2,700,000
- Price per sq. ft.:$1,239.1
About this home
Photo is dated and meant to portray how the historic home could look again. This is a package listing and price includes the 4 lots that encompass 1809, 1811, (1813 & 1815) Shelby Ave. Nashville, TN 37206. The Universal Christian Holiness Church currently straddles both 1813 &1815 Shelby Ave. - however, per Zoning, could revert the two underlying lots back to their original lot line. There could then be 4 lots, all with a current zoning of R6 and each lot would be two-family eligible, totaling in 4 dwellings maximum for the two lots. The historic home on 1811 Shelby needs to remain (not its modifications) and a second family residence OR a detached accessory dwelling use (DADU) would be allowed. All the lots are in the Neighborhood Conservation Overlay for Lockeland Springs, so any new buildings need approval from the historical commission and be built to their design standards for the neighborhood. NOTE: There is potential for SP Zoning if designs adhere to historical standards and approved by appropriate channels. Again, current zoning is R6 for all 4 lots.
Contact an agent
Home facts
- Year built:1899
- Listing ID #:2758125
- Added:415 day(s) ago
- Updated:December 30, 2025 at 03:18 PM
Rooms and interior
- Bedrooms:3
- Total bathrooms:1
- Full bathrooms:1
- Living area:2,179 sq. ft.
Heating and cooling
- Cooling:Cooling
- Heating:Heating
Structure and exterior
- Year built:1899
- Building area:2,179 sq. ft.
- Lot area:0.17 Acres
Schools
- High school:Stratford STEM Magnet School Upper Campus
- Middle school:Stratford STEM Magnet School Lower Campus
- Elementary school:Warner Elementary Enhanced Option
Utilities
- Water:Public, Water Available
- Sewer:Public Sewer
Finances and disclosures
- Price:$2,700,000
- Price per sq. ft.:$1,239.1
New listings near 1811 Shelby Ave
- New
 $535,000Active3 beds 2 baths1,250 sq. ft.
$535,000Active3 beds 2 baths1,250 sq. ft.2725 Herman St, Nashville, TN 37208
MLS# 3069605Listed by: DALAMAR REAL ESTATE SERVICES, LLC - New
 $1,100,000Active5 beds 7 baths5,100 sq. ft.
$1,100,000Active5 beds 7 baths5,100 sq. ft.1015B Summit Ave, Nashville, TN 37203
MLS# 3069531Listed by: THE ASHTON REAL ESTATE GROUP OF RE/MAX ADVANTAGE - New
 $453,280Active3 beds 3 baths1,749 sq. ft.
$453,280Active3 beds 3 baths1,749 sq. ft.4121 Walnut Ridge Dr, Nashville, TN 37207
MLS# 3069533Listed by: MERITAGE HOMES OF TENNESSEE, INC. - New
 $330,000Active3 beds 3 baths2,478 sq. ft.
$330,000Active3 beds 3 baths2,478 sq. ft.2209 Morena St, Nashville, TN 37208
MLS# 3068186Listed by: BENCHMARK REALTY, LLC - Open Sun, 2 to 4pmNew
 $1,150,000Active5 beds 5 baths3,377 sq. ft.
$1,150,000Active5 beds 5 baths3,377 sq. ft.2804 Eastland Ave, Nashville, TN 37206
MLS# 3069483Listed by: NORMAN REALTY - New
 $999,000Active3 beds 4 baths2,740 sq. ft.
$999,000Active3 beds 4 baths2,740 sq. ft.2512 Sheridan Rd, Nashville, TN 37206
MLS# 3069349Listed by: COMPASS TENNESSEE, LLC - New
 $415,000Active2 beds 3 baths1,448 sq. ft.
$415,000Active2 beds 3 baths1,448 sq. ft.792 Cottage Park Dr, Nashville, TN 37207
MLS# 3069211Listed by: HOMECOIN.COM - New
 $679,990Active3 beds 4 baths1,985 sq. ft.
$679,990Active3 beds 4 baths1,985 sq. ft.100 Melody Aly, Nashville, TN 37207
MLS# 3069218Listed by: LENNAR SALES CORP. - Open Sat, 2 to 4pmNew
 $824,999Active4 beds 5 baths2,733 sq. ft.
$824,999Active4 beds 5 baths2,733 sq. ft.674B Westboro Dr, Nashville, TN 37209
MLS# 3069233Listed by: PARKS COMPASS - New
 $599,500Active3 beds 2 baths1,723 sq. ft.
$599,500Active3 beds 2 baths1,723 sq. ft.1709 Porter Rd, Nashville, TN 37206
MLS# 3069234Listed by: EPIQUE REALTY
