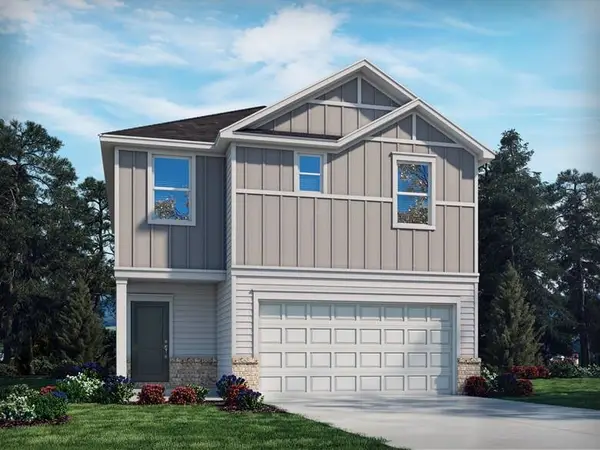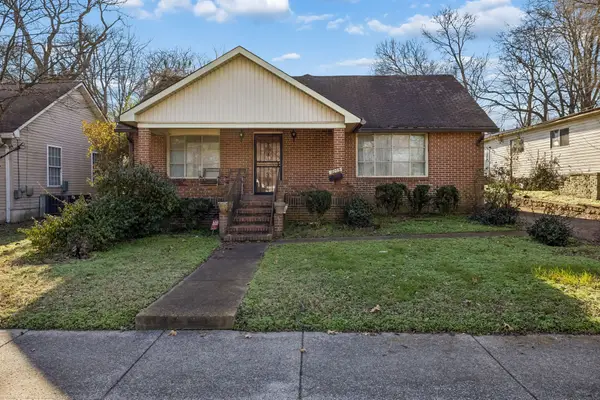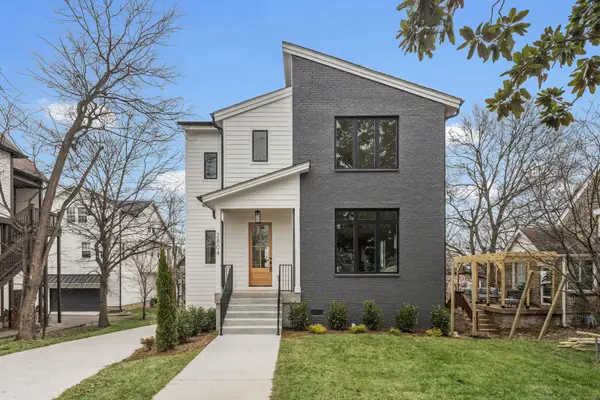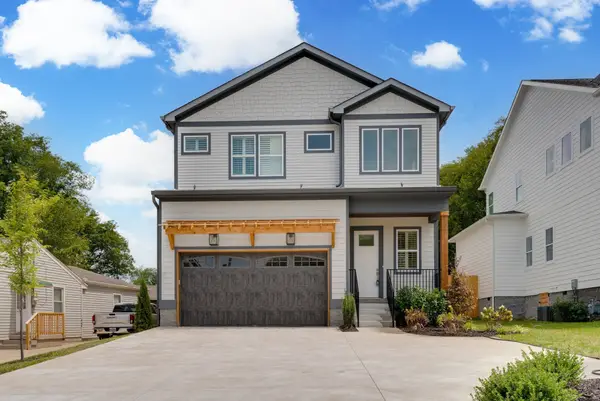1842 Reynolds Rd, Nashville, TN 37217
Local realty services provided by:ERA Chappell & Associates Realty & Rental
Listed by: gary ashton, brittany kohler
Office: the ashton real estate group of re/max advantage
MLS#:3043841
Source:NASHVILLE
Price summary
- Price:$265,000
- Price per sq. ft.:$242.23
About this home
Welcome to this wonderful 2-bedroom, 1-bath home offering 1,094 square feet of inviting living space on a generous 0.36-acre lot. Perfectly situated on a quiet street only 2 minutes from the BNA airport, this property combines comfort, privacy, and accessibility. Step inside to find original hardwood floors that flow throughout the living room and bedrooms, creating a warm and timeless atmosphere. Move in with confidence -- The roof and water heater are both less than four years old, and the HVAC system was replaced just last year! Enjoy your morning coffee or unwind after a long day on the covered back porch, overlooking a private, partially fenced, tree-lined backyard. A detached 1-car garage adds functionality and extra storage space, while having no HOA gives you the freedom to truly make this home your own! Up to 1% lender credit on the loan amount when buyer uses Seller's Preferred Lender.
Contact an agent
Home facts
- Year built:1950
- Listing ID #:3043841
- Added:44 day(s) ago
- Updated:December 30, 2025 at 03:18 PM
Rooms and interior
- Bedrooms:2
- Total bathrooms:1
- Full bathrooms:1
- Living area:1,094 sq. ft.
Heating and cooling
- Cooling:Ceiling Fan(s), Central Air, Electric
- Heating:Central, Electric
Structure and exterior
- Year built:1950
- Building area:1,094 sq. ft.
- Lot area:0.36 Acres
Schools
- High school:Antioch High School
- Middle school:Margaret Allen Montessori Magnet School
- Elementary school:Una Elementary
Utilities
- Water:Public, Water Available
- Sewer:Septic Tank
Finances and disclosures
- Price:$265,000
- Price per sq. ft.:$242.23
- Tax amount:$1,404
New listings near 1842 Reynolds Rd
- New
 $535,000Active3 beds 2 baths1,250 sq. ft.
$535,000Active3 beds 2 baths1,250 sq. ft.2725 Herman St, Nashville, TN 37208
MLS# 3069605Listed by: DALAMAR REAL ESTATE SERVICES, LLC - New
 $1,100,000Active5 beds 7 baths5,100 sq. ft.
$1,100,000Active5 beds 7 baths5,100 sq. ft.1015B Summit Ave, Nashville, TN 37203
MLS# 3069531Listed by: THE ASHTON REAL ESTATE GROUP OF RE/MAX ADVANTAGE - New
 $453,280Active3 beds 3 baths1,749 sq. ft.
$453,280Active3 beds 3 baths1,749 sq. ft.4121 Walnut Ridge Dr, Nashville, TN 37207
MLS# 3069533Listed by: MERITAGE HOMES OF TENNESSEE, INC. - New
 $330,000Active3 beds 3 baths2,478 sq. ft.
$330,000Active3 beds 3 baths2,478 sq. ft.2209 Morena St, Nashville, TN 37208
MLS# 3068186Listed by: BENCHMARK REALTY, LLC - Open Sun, 2 to 4pmNew
 $1,150,000Active5 beds 5 baths3,377 sq. ft.
$1,150,000Active5 beds 5 baths3,377 sq. ft.2804 Eastland Ave, Nashville, TN 37206
MLS# 3069483Listed by: NORMAN REALTY - New
 $999,000Active3 beds 4 baths2,740 sq. ft.
$999,000Active3 beds 4 baths2,740 sq. ft.2512 Sheridan Rd, Nashville, TN 37206
MLS# 3069349Listed by: COMPASS TENNESSEE, LLC - New
 $415,000Active2 beds 3 baths1,448 sq. ft.
$415,000Active2 beds 3 baths1,448 sq. ft.792 Cottage Park Dr, Nashville, TN 37207
MLS# 3069211Listed by: HOMECOIN.COM - New
 $679,990Active3 beds 4 baths1,985 sq. ft.
$679,990Active3 beds 4 baths1,985 sq. ft.100 Melody Aly, Nashville, TN 37207
MLS# 3069218Listed by: LENNAR SALES CORP. - Open Sat, 2 to 4pmNew
 $824,999Active4 beds 5 baths2,733 sq. ft.
$824,999Active4 beds 5 baths2,733 sq. ft.674B Westboro Dr, Nashville, TN 37209
MLS# 3069233Listed by: PARKS COMPASS - New
 $599,500Active3 beds 2 baths1,723 sq. ft.
$599,500Active3 beds 2 baths1,723 sq. ft.1709 Porter Rd, Nashville, TN 37206
MLS# 3069234Listed by: EPIQUE REALTY
