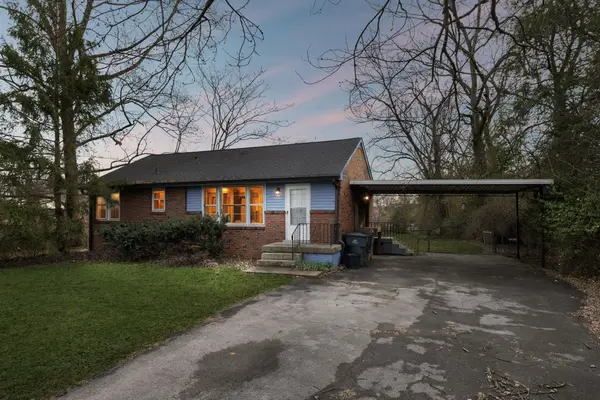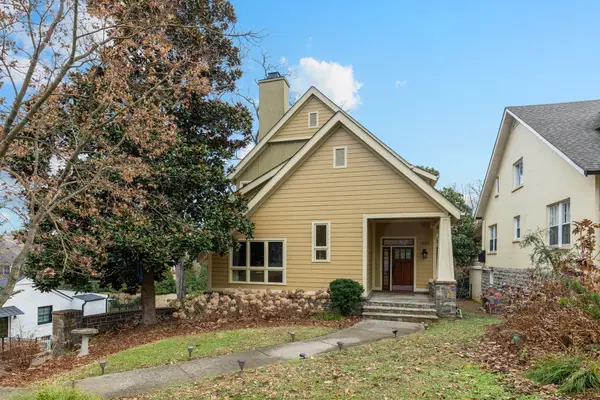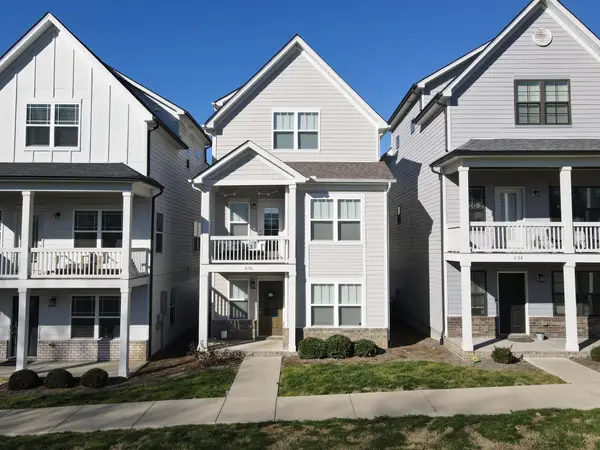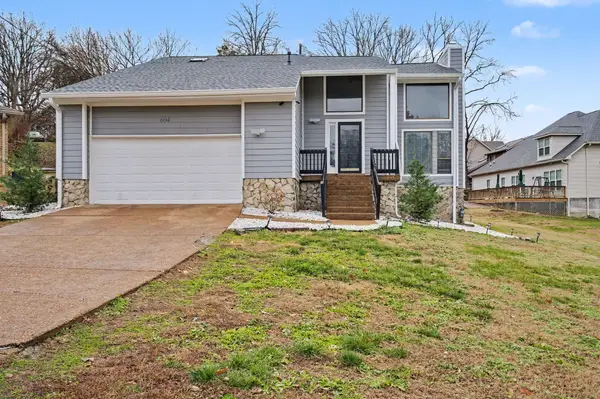1910 Manchester Ave, Nashville, TN 37218
Local realty services provided by:ERA Chappell & Associates Realty & Rental
1910 Manchester Ave,Nashville, TN 37218
$514,900
- 3 Beds
- 3 Baths
- 1,797 sq. ft.
- Single family
- Active
Listed by: brandon knox
Office: compass re
MLS#:2558190
Source:NASHVILLE
Price summary
- Price:$514,900
- Price per sq. ft.:$286.53
About this home
A steal of a deal for 2024. Rare single family home new construction, site built, of great quality, and in a prime location. These 3 full beds and 3 full bath home features 10-foot ceilings, stainless steel appliances, a covered deck off the master bedroom, ceramic tiles, a very large fenced in back yard, hardwood floors, quartz countertops, & gas appliances, fridge is included, very large back yard with privacy fence. Window blinds have been added as an upgrade. Priced reduced by $85,000 to move fast! Full price offer will also qualify the buyer for an additional 1% towards a buyer's closing costs, pre-paids, title expense, or a rate buydown if you use seller's preferred lender. Amazing opportunity to buy that single family home you want in a fast-appreciating area close to downtown and walk into significant equity from day 1 of ownership. Make a savvy move and buy now, enjoy your home, and watch your value soar as the market appreciates.
Contact an agent
Home facts
- Year built:2023
- Listing ID #:2558190
- Added:890 day(s) ago
- Updated:January 16, 2026 at 01:38 PM
Rooms and interior
- Bedrooms:3
- Total bathrooms:3
- Full bathrooms:3
- Living area:1,797 sq. ft.
Heating and cooling
- Cooling:Central Air
- Heating:Central
Structure and exterior
- Year built:2023
- Building area:1,797 sq. ft.
- Lot area:0.2 Acres
Schools
- High school:Whites Creek High
- Middle school:Haynes Middle
- Elementary school:Cumberland Elementary
Utilities
- Water:Public
- Sewer:Public Sewer
Finances and disclosures
- Price:$514,900
- Price per sq. ft.:$286.53
New listings near 1910 Manchester Ave
- New
 $279,990Active2 beds 2 baths1,070 sq. ft.
$279,990Active2 beds 2 baths1,070 sq. ft.2116 Hobbs Rd #M1, Nashville, TN 37215
MLS# 3097898Listed by: CRYE-LEIKE, INC., REALTORS - New
 $1,094,000Active4 beds 4 baths3,117 sq. ft.
$1,094,000Active4 beds 4 baths3,117 sq. ft.3824 Saunders Ave, Nashville, TN 37216
MLS# 3097891Listed by: SIMPLIHOM - New
 $1,140,000Active4 beds 4 baths3,314 sq. ft.
$1,140,000Active4 beds 4 baths3,314 sq. ft.3826 Saunders Ave, Nashville, TN 37216
MLS# 3097892Listed by: SIMPLIHOM - New
 $635,900Active3 beds 3 baths2,159 sq. ft.
$635,900Active3 beds 3 baths2,159 sq. ft.824G Watts Ln, Nashville, TN 37209
MLS# 3079967Listed by: COMPASS RE - New
 $300,000Active2 beds 1 baths1,000 sq. ft.
$300,000Active2 beds 1 baths1,000 sq. ft.2659 Woodberry Dr, Nashville, TN 37214
MLS# 3080300Listed by: KELLER WILLIAMS REALTY MT. JULIET - Open Sun, 2 to 4pmNew
 $1,585,000Active4 beds 4 baths4,196 sq. ft.
$1,585,000Active4 beds 4 baths4,196 sq. ft.3600 Valley Vista Rd, Nashville, TN 37205
MLS# 3080410Listed by: ZEITLIN SOTHEBY'S INTERNATIONAL REALTY - Open Sat, 11am to 1pmNew
 $524,999Active3 beds 2 baths1,611 sq. ft.
$524,999Active3 beds 2 baths1,611 sq. ft.2624 Morganmeade Dr, Nashville, TN 37216
MLS# 3083854Listed by: CRUE REALTY - New
 $500,000Active3 beds 4 baths1,783 sq. ft.
$500,000Active3 beds 4 baths1,783 sq. ft.636 Parkvue Place Dr, Nashville, TN 37221
MLS# 3083861Listed by: HILLTOP HOMES - New
 $409,900Active4 beds 2 baths2,024 sq. ft.
$409,900Active4 beds 2 baths2,024 sq. ft.604 Somerset Ct, Nashville, TN 37217
MLS# 3083917Listed by: MAJESTY REALTY - New
 $499,900Active3 beds 2 baths1,998 sq. ft.
$499,900Active3 beds 2 baths1,998 sq. ft.2707 Brunswick Dr, Nashville, TN 37207
MLS# 3083934Listed by: ATLAS GLOBAL REAL ESTATE
