2011 Manchester Ave, Nashville, TN 37218
Local realty services provided by:Reliant Realty ERA Powered
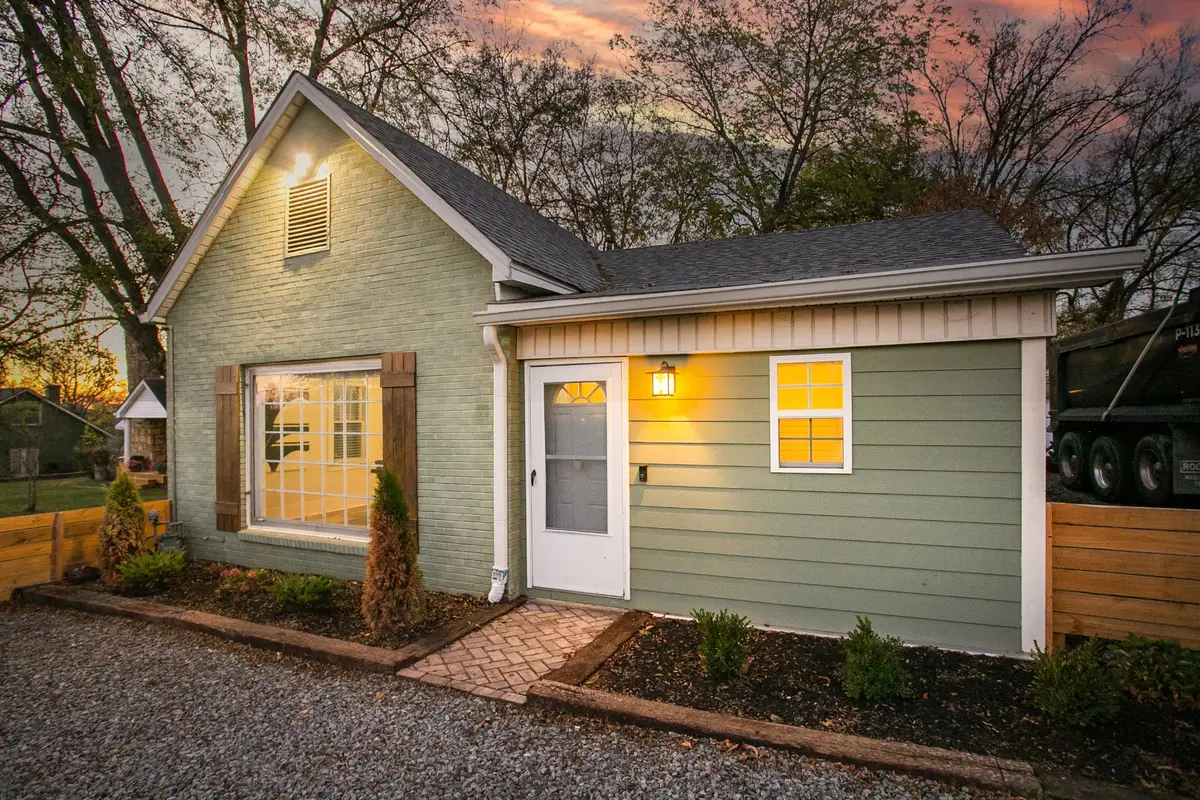

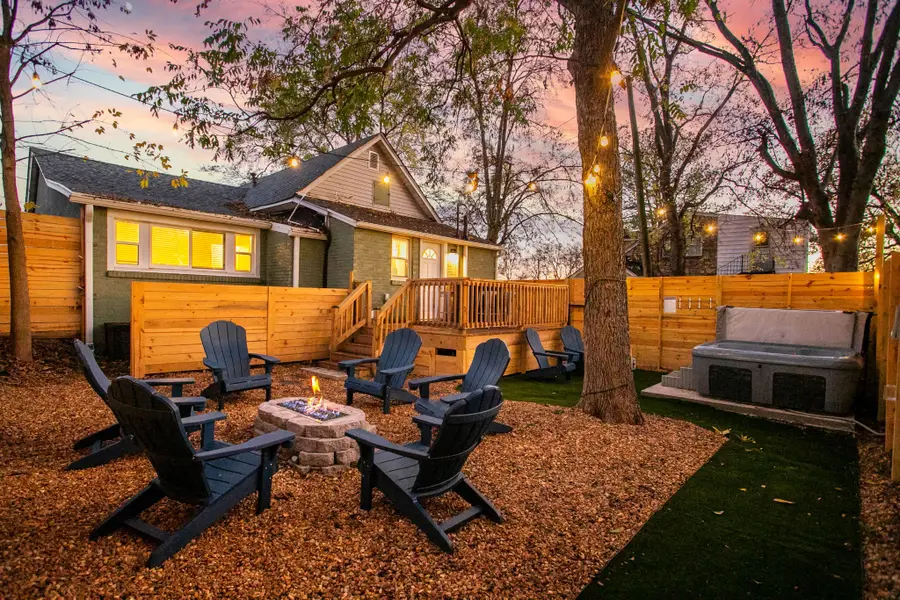
2011 Manchester Ave,Nashville, TN 37218
$799,999
- 3 Beds
- 2 Baths
- 1,496 sq. ft.
- Single family
- Active
Listed by:jack costigan
Office:parks compass
MLS#:2941947
Source:NASHVILLE
Price summary
- Price:$799,999
- Price per sq. ft.:$534.76
About this home
STR-Zoned Cottage + DADU! A rare opportunity to potentially take advantage of the STR Loophole and 100% bonus depreciation via cost segregation. This unique short-term rental property brought in over $90K in gross revenue over the past 12 months — and that’s with plenty of room to grow. Zoned for non-owner-occupied STR, it offers rare flexibility whether you’re an investor looking for a cash-flowing asset, a homeowner wanting to offset your mortgage, or someone seeking a hybrid setup.
The property features a renovated 1930s cottage full of charm and character, paired with a fully equipped detached guest house (DADU) — both on a single lot. In a market where most STRs are townhomes or condos, this setup is nearly impossible to find. The main home features original hardwoods, arched doorways, curated vintage touches, and updated mechanicals. The guest house is private, turnkey, and stylish — with its own kitchen, living area, and separate entrance.
You can live in the front and rent the back, rent both for maximum return, or simply hold a unique asset in Nashville’s STR space. The owners have invested heavily into meaningful updates, including all new electrical and PEX plumbing in the main house, refinished original hardwood floors, newer HVAC, luxury vinyl plank flooring in the DADU, a new fence, crawlspace improvements, brand new furniture, a hot tub, and more — all of which convey with the sale.
The property shows beautifully, performs well, and stands out from the competition with its charm, flexibility, and thoughtful improvements.
Contact an agent
Home facts
- Year built:1930
- Listing Id #:2941947
- Added:23 day(s) ago
- Updated:August 13, 2025 at 02:37 PM
Rooms and interior
- Bedrooms:3
- Total bathrooms:2
- Full bathrooms:2
- Living area:1,496 sq. ft.
Heating and cooling
- Cooling:Central Air
- Heating:Central
Structure and exterior
- Year built:1930
- Building area:1,496 sq. ft.
- Lot area:0.18 Acres
Schools
- High school:Whites Creek High
- Middle school:Haynes Middle
- Elementary school:Cumberland Elementary
Utilities
- Water:Public, Water Available
- Sewer:Public Sewer
Finances and disclosures
- Price:$799,999
- Price per sq. ft.:$534.76
- Tax amount:$2,532
New listings near 2011 Manchester Ave
- New
 $2,475,000Active4 beds 6 baths5,063 sq. ft.
$2,475,000Active4 beds 6 baths5,063 sq. ft.143 Prospect Hill, Nashville, TN 37205
MLS# 2974193Listed by: FRIDRICH & CLARK REALTY - Open Sun, 2 to 4pmNew
 $725,000Active4 beds 2 baths2,086 sq. ft.
$725,000Active4 beds 2 baths2,086 sq. ft.5125 Overton Rd, Nashville, TN 37220
MLS# 2974203Listed by: TYLER YORK REAL ESTATE BROKERS, LLC - Open Sun, 2 to 4pmNew
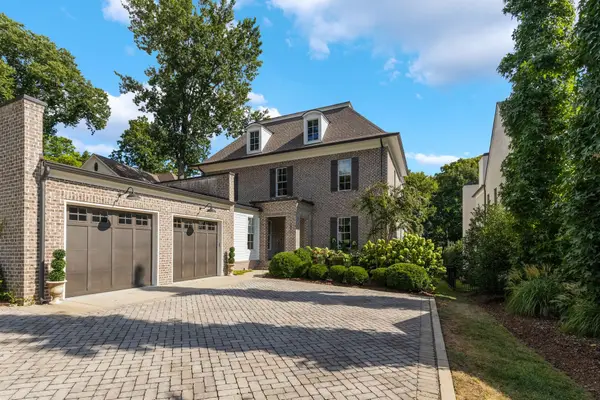 $2,499,900Active5 beds 6 baths4,858 sq. ft.
$2,499,900Active5 beds 6 baths4,858 sq. ft.305 Galloway Dr, Nashville, TN 37204
MLS# 2974140Listed by: COMPASS RE - New
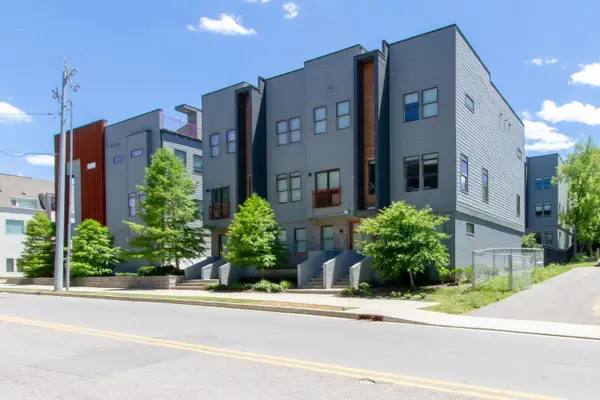 $749,990Active3 beds 3 baths1,637 sq. ft.
$749,990Active3 beds 3 baths1,637 sq. ft.2705C Clifton Ave, Nashville, TN 37209
MLS# 2974174Listed by: SIMPLIHOM - New
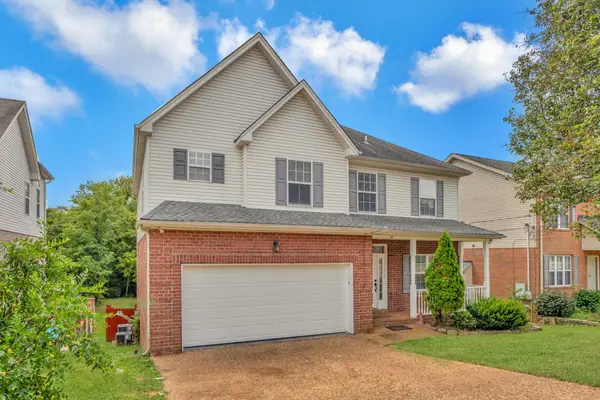 $459,900Active4 beds 4 baths3,127 sq. ft.
$459,900Active4 beds 4 baths3,127 sq. ft.2137 Forge Ridge Cir, Nashville, TN 37217
MLS# 2973784Listed by: RE/MAX CARRIAGE HOUSE - New
 $265,000Active3 beds 2 baths1,548 sq. ft.
$265,000Active3 beds 2 baths1,548 sq. ft.3712 Colonial Heritage Dr, Nashville, TN 37217
MLS# 2974068Listed by: KELLER WILLIAMS REALTY MT. JULIET - New
 $372,900Active3 beds 4 baths1,908 sq. ft.
$372,900Active3 beds 4 baths1,908 sq. ft.1319 Concord Mill Ln, Nashville, TN 37211
MLS# 2974079Listed by: NASHVILLE AREA HOMES - Open Sun, 2 to 4pmNew
 $685,000Active4 beds 3 baths2,234 sq. ft.
$685,000Active4 beds 3 baths2,234 sq. ft.1025A Elvira Ave, Nashville, TN 37216
MLS# 2974080Listed by: KELLER WILLIAMS REALTY - New
 $599,000Active3 beds 3 baths2,000 sq. ft.
$599,000Active3 beds 3 baths2,000 sq. ft.1623B Cahal Ave, Nashville, TN 37206
MLS# 2974133Listed by: COMPASS TENNESSEE, LLC - New
 $535,000Active2 beds 2 baths1,950 sq. ft.
$535,000Active2 beds 2 baths1,950 sq. ft.118 Hampton Pl, Nashville, TN 37215
MLS# 2974137Listed by: PARKS COMPASS
