2031 Overhill Drive, Nashville, TN 37215
Local realty services provided by:ERA Chappell & Associates Realty & Rental
2031 Overhill Drive,Nashville, TN 37215
$2,699,000
- 6 Beds
- 8 Baths
- 5,865 sq. ft.
- Single family
- Active
Upcoming open houses
- Sat, Jan 1702:00 pm - 04:00 pm
Listed by: scott richardson
Office: bradford real estate
MLS#:3012667
Source:NASHVILLE
Price summary
- Price:$2,699,000
- Price per sq. ft.:$460.19
About this home
Experience contemporary living at its finest in the heart of Green Hills, enjoy walkable access to upscale dining and shopping. Each room has been elegantly crafted by Mekenna Brooke Designs. This home features two main-level bedrooms, including an Owner’s Suite and en-suite, along with in-law quarters with a separate entrance on the lower level offering both luxury and privacy. Upstairs, discover three additional bedrooms and a bonus room, perfect for guests. Entertain effortlessly in the open-concept layout and screened porch with fireplace. The gourmet kitchen boasts floor to ceiling cabinets and Wolf/Sub Zero appliances. The lower level also includes a spacious media room with wet bar,full suite with private entrance, and a 3 car garage. An elevator shaft is framed in and ready to be installed if the buyer wishes to do so. The location cannot be beaten, offering a suburban feel but is walking distance to fine dining and upscale shopping of Green Hills and only 10 minutes to downtown Nashville.
Contact an agent
Home facts
- Year built:2024
- Listing ID #:3012667
- Added:436 day(s) ago
- Updated:January 17, 2026 at 10:50 PM
Rooms and interior
- Bedrooms:6
- Total bathrooms:8
- Full bathrooms:5
- Half bathrooms:3
- Living area:5,865 sq. ft.
Heating and cooling
- Cooling:Central Air
- Heating:Central, Natural Gas
Structure and exterior
- Roof:Asphalt
- Year built:2024
- Building area:5,865 sq. ft.
- Lot area:0.27 Acres
Schools
- High school:Hillsboro Comp High School
- Middle school:John Trotwood Moore Middle
- Elementary school:Percy Priest Elementary
Utilities
- Water:Public, Water Available
- Sewer:Public Sewer
Finances and disclosures
- Price:$2,699,000
- Price per sq. ft.:$460.19
New listings near 2031 Overhill Drive
- New
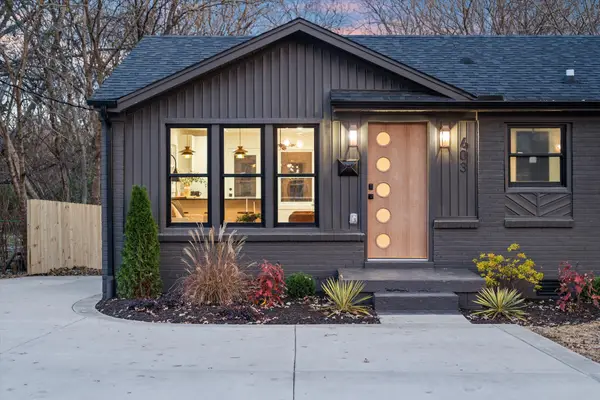 $494,900Active2 beds 2 baths1,005 sq. ft.
$494,900Active2 beds 2 baths1,005 sq. ft.603 N 5th St, Nashville, TN 37207
MLS# 3069312Listed by: WILLIAM WILSON HOMES - New
 $540,000Active1 beds 1 baths837 sq. ft.
$540,000Active1 beds 1 baths837 sq. ft.301 Demonbreun St #1313, Nashville, TN 37201
MLS# 3098696Listed by: KELLER WILLIAMS REALTY  $775,000Pending3 beds 3 baths1,865 sq. ft.
$775,000Pending3 beds 3 baths1,865 sq. ft.312 Edith Cir, Nashville, TN 37208
MLS# 3098691Listed by: REDEAVOR SALES, LLC- New
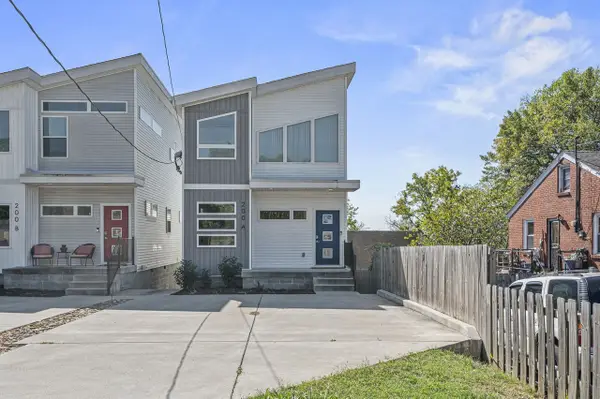 $590,000Active3 beds 3 baths2,094 sq. ft.
$590,000Active3 beds 3 baths2,094 sq. ft.200A Sunset Dr, Nashville, TN 37207
MLS# 3098678Listed by: RELIANT REALTY ERA POWERED - New
 $389,000Active1 beds 1 baths672 sq. ft.
$389,000Active1 beds 1 baths672 sq. ft.704 Taylor St #201, Nashville, TN 37208
MLS# 3098579Listed by: FRIDRICH & CLARK REALTY - New
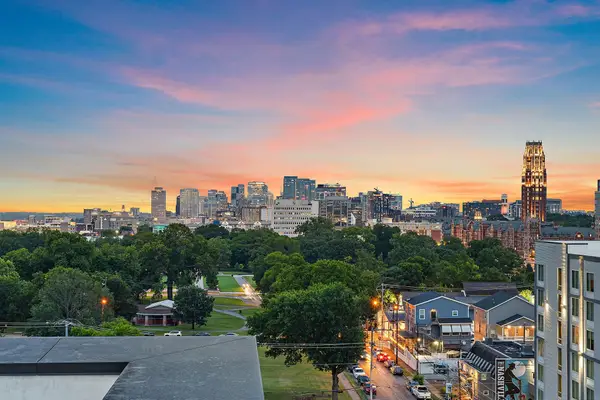 $1,175,000Active3 beds 3 baths1,552 sq. ft.
$1,175,000Active3 beds 3 baths1,552 sq. ft.3000 Poston Ave #503, Nashville, TN 37203
MLS# 3098584Listed by: ONWARD REAL ESTATE - New
 $750,000Active3 beds 3 baths2,359 sq. ft.
$750,000Active3 beds 3 baths2,359 sq. ft.537A Croley Dr, Nashville, TN 37209
MLS# 3098550Listed by: ONWARD REAL ESTATE - New
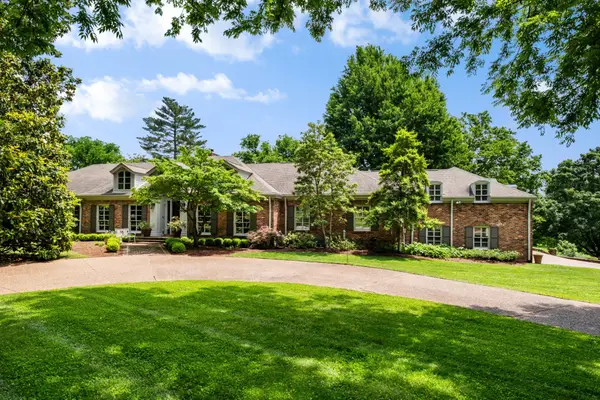 $3,475,000Active4 beds 6 baths7,566 sq. ft.
$3,475,000Active4 beds 6 baths7,566 sq. ft.140 Brook Hollow Rd, Nashville, TN 37205
MLS# 3098538Listed by: FRENCH KING FINE PROPERTIES - Open Sun, 2 to 4pmNew
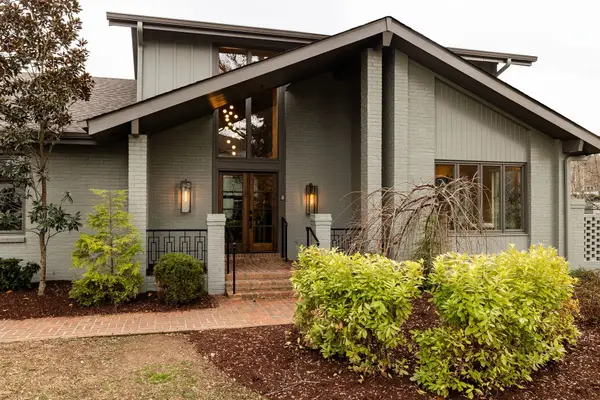 $1,981,585Active4 beds 5 baths4,453 sq. ft.
$1,981,585Active4 beds 5 baths4,453 sq. ft.29 Washington Park, Nashville, TN 37205
MLS# 3068617Listed by: COMPASS TENNESSEE, LLC - Open Sun, 2 to 4pmNew
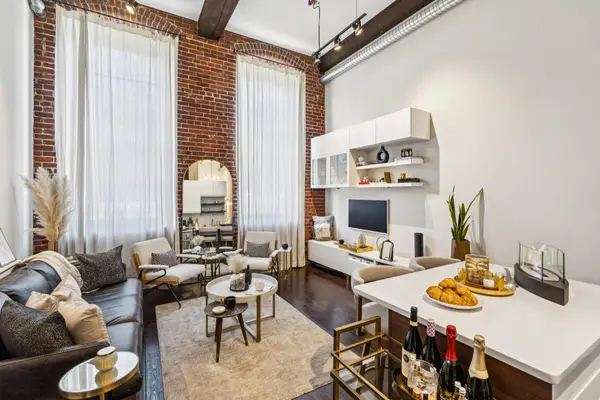 $399,999Active1 beds 1 baths663 sq. ft.
$399,999Active1 beds 1 baths663 sq. ft.1350 Rosa L Parks Blvd #233, Nashville, TN 37208
MLS# 3079274Listed by: COLDWELL BANKER SOUTHERN REALTY
