21 Fern Ave, Nashville, TN 37207
Local realty services provided by:Reliant Realty ERA Powered

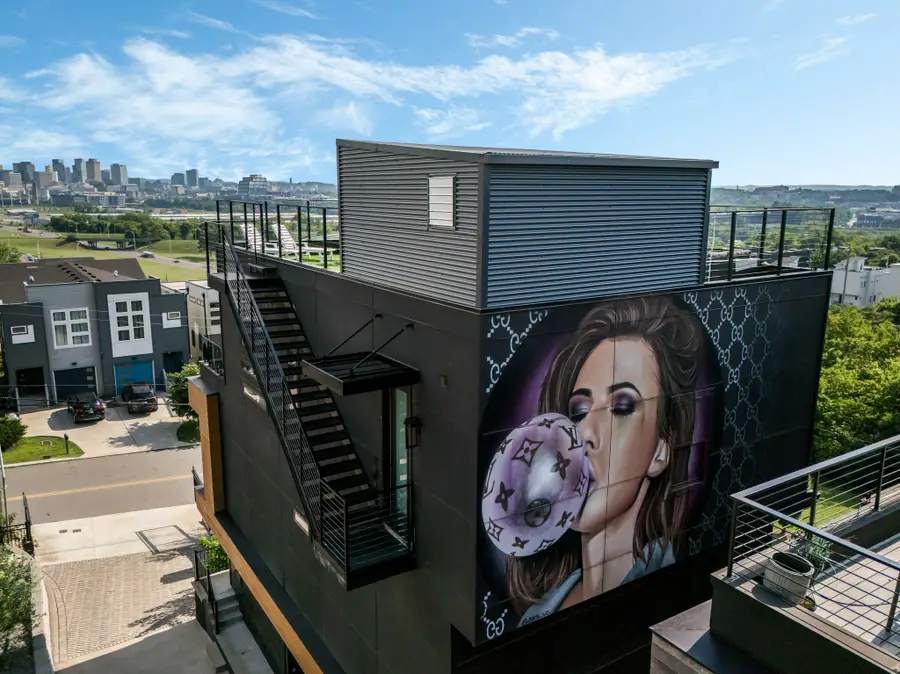
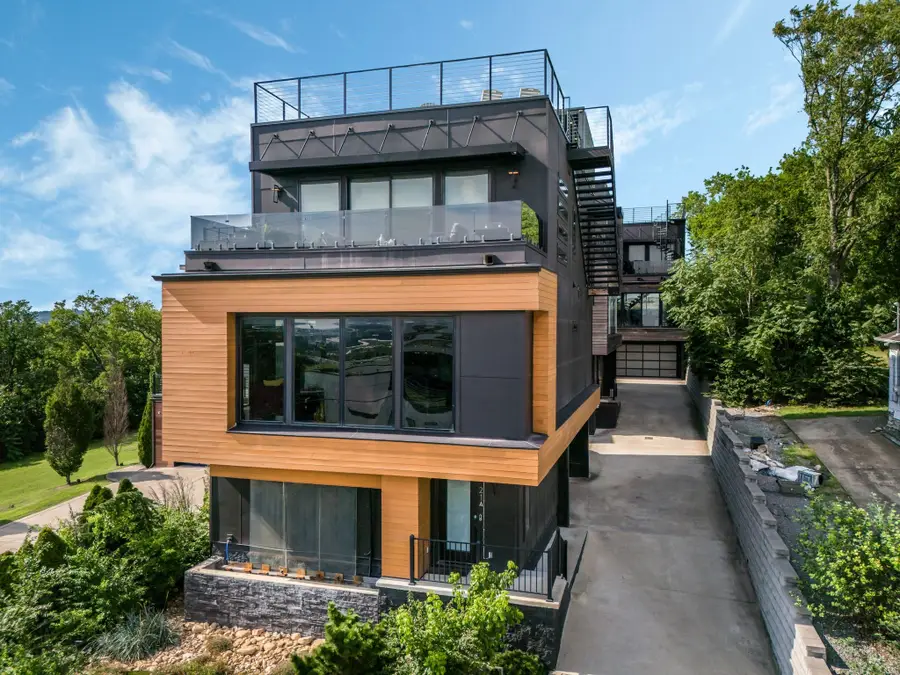
21 Fern Ave,Nashville, TN 37207
$1,589,900
- 4 Beds
- 5 Baths
- 2,805 sq. ft.
- Single family
- Active
Listed by:heather smith
Office:benchmark realty, llc.
MLS#:2815124
Source:NASHVILLE
Price summary
- Price:$1,589,900
- Price per sq. ft.:$566.81
About this home
This one will not disappoint! Don't miss an opportunity to own one of Nashville's most beautiful & unique investment property / short term rental / non owner occupied / NOO STR / non owner occupied / Airbnb w/ a 5 Star review! This property was featured on THE MCBEE DYNASTY TV Series! This gorgeous 4 level property comes fully furnished sleeps 12 comfortably, making for a great investment opportunity. This property greats you with a modern wall fountain feature on the front of the home. There are 4 designer bedrooms, 4.5 baths, 2 levels with laundry facilities, gas fireplace, stunning kitchen w/ stainless appliances, a gas stove, & a 2-car garage w/ additional storage, sink & fridge! In the master suite, don't miss the unobstructed view of the Nashville skyline, a fantastic balcony, a massive 5 shower head shower & a custom built in closet. A rooftop lounge was recently added to give you & your guests the total Nashville experience with breathtaking views. Just minutes to Broadway to enjoy the Nashville Night Life for fantastic food & entertainment! Property is an active Airbnb. See media section for virtual walk through! Home was freshly painted! A MUST SEE!
Contact an agent
Home facts
- Year built:2019
- Listing Id #:2815124
- Added:132 day(s) ago
- Updated:August 13, 2025 at 02:37 PM
Rooms and interior
- Bedrooms:4
- Total bathrooms:5
- Full bathrooms:4
- Half bathrooms:1
- Living area:2,805 sq. ft.
Heating and cooling
- Cooling:Central Air
- Heating:Central
Structure and exterior
- Roof:Membrane
- Year built:2019
- Building area:2,805 sq. ft.
- Lot area:0.02 Acres
Schools
- High school:Maplewood Comp High School
- Middle school:Jere Baxter Middle
- Elementary school:Shwab Elementary
Utilities
- Water:Public, Water Available
- Sewer:Public Sewer
Finances and disclosures
- Price:$1,589,900
- Price per sq. ft.:$566.81
- Tax amount:$5,818
New listings near 21 Fern Ave
- New
 $759,000Active3 beds 3 baths2,527 sq. ft.
$759,000Active3 beds 3 baths2,527 sq. ft.105 Leake Ave #42, Nashville, TN 37205
MLS# 2976016Listed by: ENGEL & VOELKERS NASHVILLE  $5,250,000Pending6 beds 8 baths6,812 sq. ft.
$5,250,000Pending6 beds 8 baths6,812 sq. ft.216 Vaughns Gap Rd, Nashville, TN 37205
MLS# 2975998Listed by: COMPASS RE- New
 $404,700Active3 beds 3 baths1,386 sq. ft.
$404,700Active3 beds 3 baths1,386 sq. ft.330 Stonecrest Way, Nashville, TN 37209
MLS# 2975985Listed by: EXIT REAL ESTATE SOLUTIONS - New
 $1,099,900Active4 beds 4 baths2,914 sq. ft.
$1,099,900Active4 beds 4 baths2,914 sq. ft.1414 57th Ave N, Nashville, TN 37209
MLS# 2976007Listed by: COMPASS - New
 $347,500Active3 beds 3 baths1,706 sq. ft.
$347,500Active3 beds 3 baths1,706 sq. ft.204 Nashboro Greens Ct, Nashville, TN 37217
MLS# 2924523Listed by: BERNIE GALLERANI REAL ESTATE - Open Tue, 1 to 5pmNew
 $489,999Active3 beds 3 baths1,654 sq. ft.
$489,999Active3 beds 3 baths1,654 sq. ft.1208 Valerie Lane #73, Nashville, TN 37211
MLS# 2975931Listed by: SIMPLIHOM - Open Tue, 1 to 5pmNew
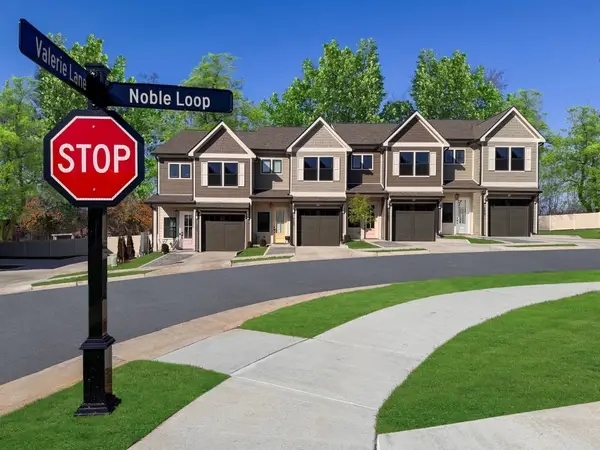 $489,999Active3 beds 3 baths1,654 sq. ft.
$489,999Active3 beds 3 baths1,654 sq. ft.1202 Valerie Lane #76, Nashville, TN 37211
MLS# 2975941Listed by: SIMPLIHOM - Open Tue, 1 to 5pmNew
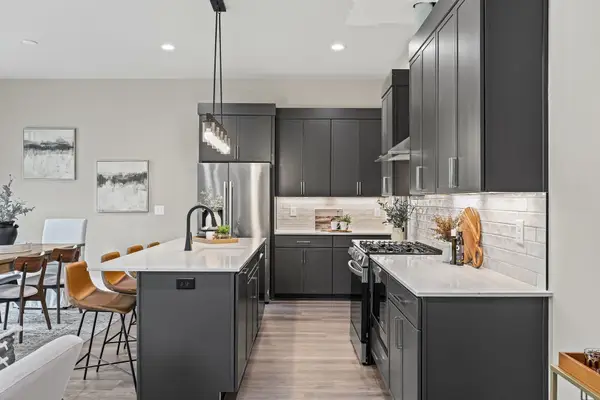 $599,999Active3 beds 4 baths2,042 sq. ft.
$599,999Active3 beds 4 baths2,042 sq. ft.1317 Shannon Lane #86, Nashville, TN 37211
MLS# 2975956Listed by: SIMPLIHOM - Open Sat, 2 to 4pmNew
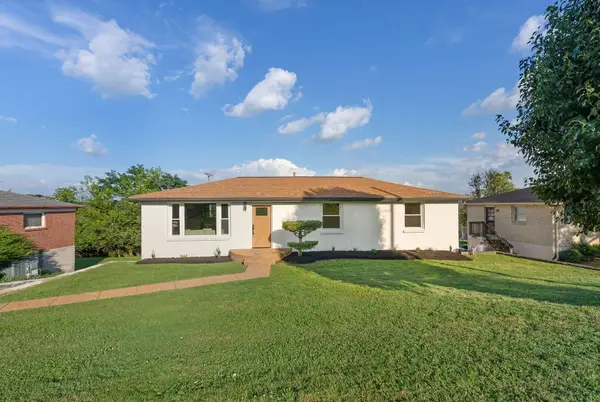 $810,000Active4 beds 3 baths2,450 sq. ft.
$810,000Active4 beds 3 baths2,450 sq. ft.2717 Noonan Dr, Nashville, TN 37206
MLS# 2975866Listed by: REAL BROKER LLC, DBA REAL BROKER - Open Tue, 1 to 5pmNew
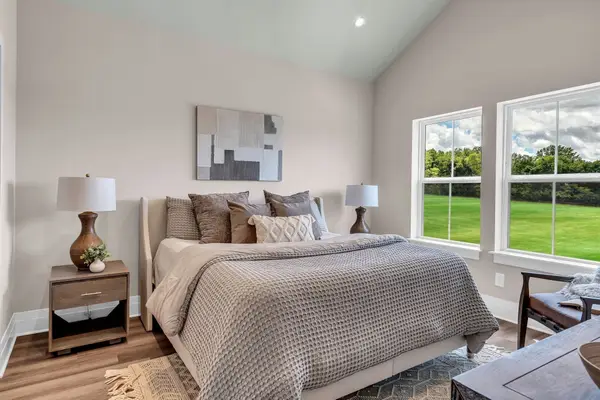 $489,999Active3 beds 3 baths1,654 sq. ft.
$489,999Active3 beds 3 baths1,654 sq. ft.1206 Valerie Lane #74, Nashville, TN 37211
MLS# 2975891Listed by: SIMPLIHOM
