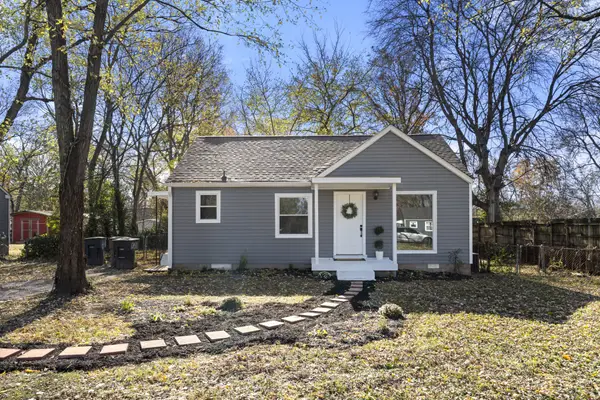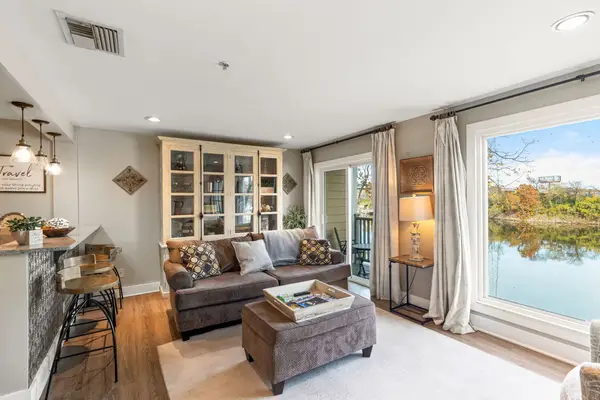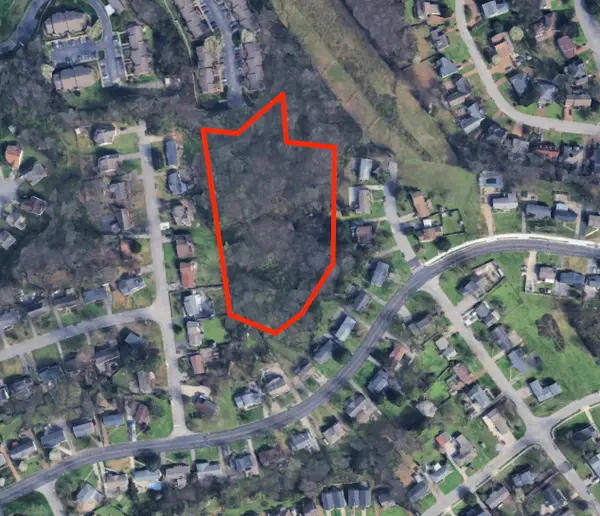2176 Carson St #22, Nashville, TN 37211
Local realty services provided by:ERA Chappell & Associates Realty & Rental
2176 Carson St #22,Nashville, TN 37211
$899,999
- 4 Beds
- 4 Baths
- 2,199 sq. ft.
- Single family
- Active
Listed by: jack costigan
Office: parks compass
MLS#:3014557
Source:NASHVILLE
Price summary
- Price:$899,999
- Price per sq. ft.:$409.28
- Monthly HOA dues:$185
About this home
BACHELORETTE PARADISE • ROOFTOP VIEWS • 100% BONUS DEPRECIATION BEFORE YEAR END • FULLY COMPLIANT STR ZONING!
Step inside this Carson St luxury short-term rental — a Bachelorette-themed getaway that defines Nashville hosting at its finest. Every corner of this home has been custom designed and professionally furnished with over $75,000 in décor and high-end pieces, creating an experience that’s vibrant, luxurious, and completely Instagram-worthy. From the statement walls and playful design details to the custom furniture and lighting — every room is dressed to impress and ready to perform.
The rooftop deck steals the show, offering open-air views of the downtown skyline, cozy lounge areas, and string lights for the perfect night under the stars. Inside, the floor plan is as functional as it is fun — ideal for group stays, celebrations, and repeat bookings.
Situated just a quick Uber to Broadway, 12 South, and GEODIS Park, this property features fully compliant STR zoning, proven income performance, and room to scale. Add in 100% bonus depreciation before year-end, and this becomes an investment that delivers both cash flow and tax efficiency.
#21 and #22 Carson St are both available — purchase one or combine them for a rare double listing opportunity, creating an unmatched setup for large group bookings and top-tier revenue potential.
Turnkey, fully furnished, and ready to go — this is the ultimate Nashville Bachelorette retreat.
Contact an agent
Home facts
- Year built:2023
- Listing ID #:3014557
- Added:36 day(s) ago
- Updated:November 19, 2025 at 03:48 PM
Rooms and interior
- Bedrooms:4
- Total bathrooms:4
- Full bathrooms:4
- Living area:2,199 sq. ft.
Heating and cooling
- Cooling:Ceiling Fan(s), Central Air
- Heating:Central
Structure and exterior
- Year built:2023
- Building area:2,199 sq. ft.
- Lot area:0.02 Acres
Schools
- High school:Glencliff High School
- Middle school:Cameron College Preparatory
- Elementary school:John B. Whitsitt Elementary
Utilities
- Water:Public, Water Available
- Sewer:Public Sewer
Finances and disclosures
- Price:$899,999
- Price per sq. ft.:$409.28
- Tax amount:$6,552
New listings near 2176 Carson St #22
- New
 $440,000Active2 beds 2 baths918 sq. ft.
$440,000Active2 beds 2 baths918 sq. ft.220 Lucile St, Nashville, TN 37207
MLS# 3047847Listed by: COMPASS - New
 $700,000Active4 beds 3 baths2,530 sq. ft.
$700,000Active4 beds 3 baths2,530 sq. ft.1332B Lischey Ave, Nashville, TN 37207
MLS# 3043774Listed by: COMPASS RE - New
 $299,900Active2 beds 1 baths759 sq. ft.
$299,900Active2 beds 1 baths759 sq. ft.1211 Thompson Pl, Nashville, TN 37217
MLS# 3046616Listed by: PROVISION REALTY GROUP - Open Sun, 2 to 4pmNew
 $699,000Active3 beds 2 baths1,635 sq. ft.
$699,000Active3 beds 2 baths1,635 sq. ft.1413 Chester Ave, Nashville, TN 37206
MLS# 3046770Listed by: COMPASS RE - New
 $699,000Active4 beds 4 baths2,548 sq. ft.
$699,000Active4 beds 4 baths2,548 sq. ft.5043 Cherrywood Dr, Nashville, TN 37211
MLS# 3046871Listed by: CRYE-LEIKE, INC., REALTORS - New
 $630,000Active2 beds 2 baths996 sq. ft.
$630,000Active2 beds 2 baths996 sq. ft.940 1st Ave N, Nashville, TN 37201
MLS# 3047315Listed by: BRANDON HANNAH PROPERTIES - New
 $499,900Active3 beds 3 baths2,132 sq. ft.
$499,900Active3 beds 3 baths2,132 sq. ft.4417 J J Watson Ave, Nashville, TN 37211
MLS# 3047336Listed by: COMPASS RE - New
 $600,000Active3 beds 2 baths1,897 sq. ft.
$600,000Active3 beds 2 baths1,897 sq. ft.1301 Howard Ave, Nashville, TN 37216
MLS# 3047505Listed by: ONWARD REAL ESTATE - New
 $279,000Active2 beds 2 baths1,053 sq. ft.
$279,000Active2 beds 2 baths1,053 sq. ft.21 Vaughns Gap Rd #55, Nashville, TN 37205
MLS# 3047773Listed by: SIMPLIHOM - New
 $549,000Active3.33 Acres
$549,000Active3.33 Acres0 Rychen Dr, Nashville, TN 37217
MLS# 3047819Listed by: WEAVER REAL ESTATE GROUP
