2176 Carson St #24, Nashville, TN 37211
Local realty services provided by:ERA Chappell & Associates Realty & Rental
2176 Carson St #24,Nashville, TN 37211
$899,000
- 4 Beds
- 4 Baths
- 2,199 sq. ft.
- Single family
- Active
Listed by: emily stewart, john white
Office: compass re
MLS#:3047400
Source:NASHVILLE
Price summary
- Price:$899,000
- Price per sq. ft.:$408.82
- Monthly HOA dues:$185
About this home
ROOFTOP VIEWS • TAKE ADVANTAGE OF 100% BONUS DEPRECIATION • FULLY COMPLIANT STR ZONING • $100K+ IN PROFESSIONAL DESIGN & FURNISHINGS - MUL Permit - Fully Transferable Permit to new Owner/LLC* -
This 4 bed 4 bath with extra flex room luxury Carson Street STR is a true standout and one of Nashville’s most compelling investment opportunities. Professionally designed with more than $100,000 in curated décor and high-end furnishings, the property delivers exceptional visual appeal and top-tier performance. Every room has been thoughtfully elevated — designer lighting, bold wallpapers, statement furniture, and themed spaces that consistently delight guests.
The private rooftop oasis offers sweeping skyline views, string lighting, and stylish lounge seating — an unforgettable setting for the Nashville experience. Inside, the home has been crafted with intention at every level, resulting in a premium short-term rental product with a strong income history and room to scale.
Located just minutes from Broadway, 12 South, and GEODIS Park, this property benefits from fully compliant STR zoning and proximity to Nashville’s most popular attractions. With 100% bonus depreciation available before year-end, the investment upside is substantial.
Looking for a grouping all in the same block: #20 #23 and #24 Carson St are available — purchase one or combine them for a multiple listing opportunity ideal to host large groups and maximum revenue potential.
Turnkey. Fully furnished. Immaculately maintained. Opportunities of this caliber rarely come to market.
Contact an agent
Home facts
- Year built:2023
- Listing ID #:3047400
- Added:89 day(s) ago
- Updated:February 16, 2026 at 03:24 PM
Rooms and interior
- Bedrooms:4
- Total bathrooms:4
- Full bathrooms:4
- Living area:2,199 sq. ft.
Heating and cooling
- Cooling:Ceiling Fan(s), Central Air
- Heating:Central
Structure and exterior
- Year built:2023
- Building area:2,199 sq. ft.
- Lot area:0.02 Acres
Schools
- High school:Glencliff High School
- Middle school:Cameron College Preparatory
- Elementary school:John B. Whitsitt Elementary
Utilities
- Water:Public, Water Available
- Sewer:Public Sewer
Finances and disclosures
- Price:$899,000
- Price per sq. ft.:$408.82
- Tax amount:$1,983
New listings near 2176 Carson St #24
- New
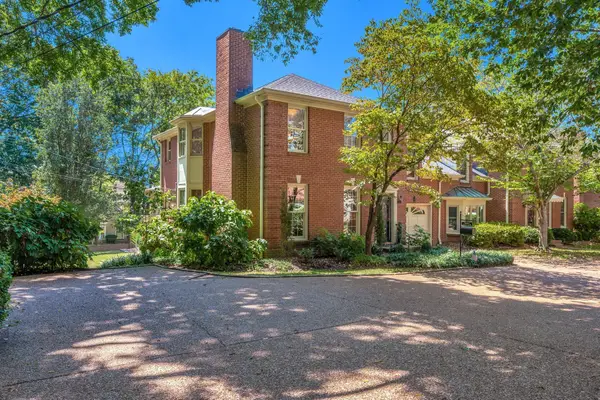 $849,900Active3 beds 3 baths2,407 sq. ft.
$849,900Active3 beds 3 baths2,407 sq. ft.620 Estes Rd, Nashville, TN 37215
MLS# 3131054Listed by: FRENCH KING FINE PROPERTIES - New
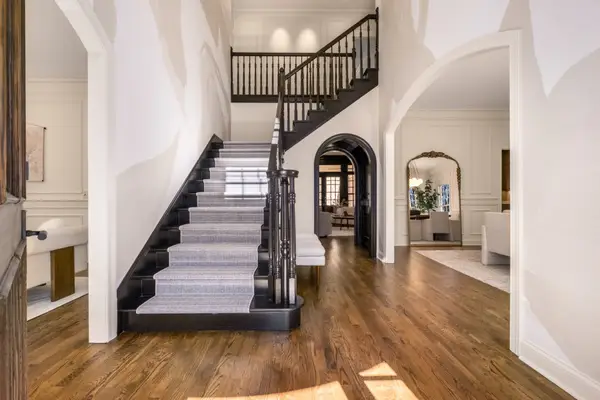 $2,450,000Active4 beds 6 baths4,964 sq. ft.
$2,450,000Active4 beds 6 baths4,964 sq. ft.53 Whitworth Blvd, Nashville, TN 37205
MLS# 3131055Listed by: FRENCH KING FINE PROPERTIES - New
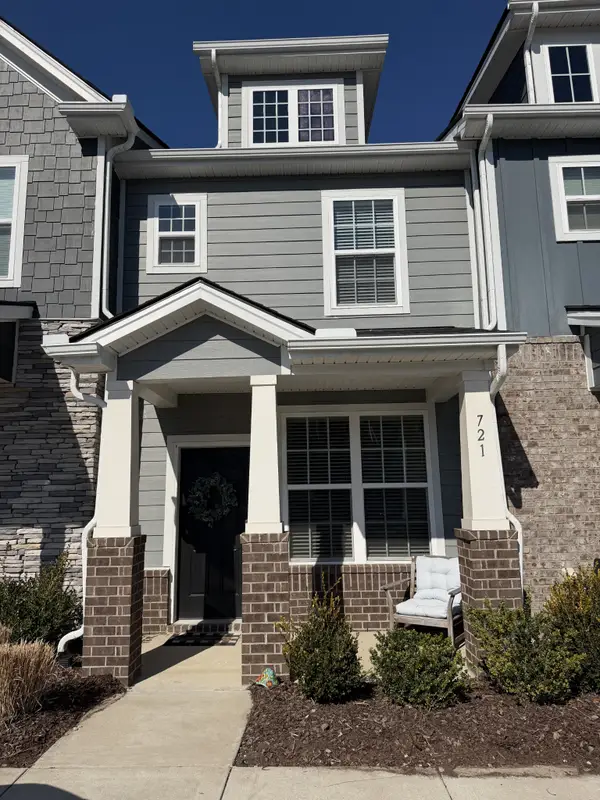 $359,000Active2 beds 3 baths1,210 sq. ft.
$359,000Active2 beds 3 baths1,210 sq. ft.615 Old Hickory Blvd #721, Nashville, TN 37209
MLS# 3131049Listed by: ONWARD REAL ESTATE - New
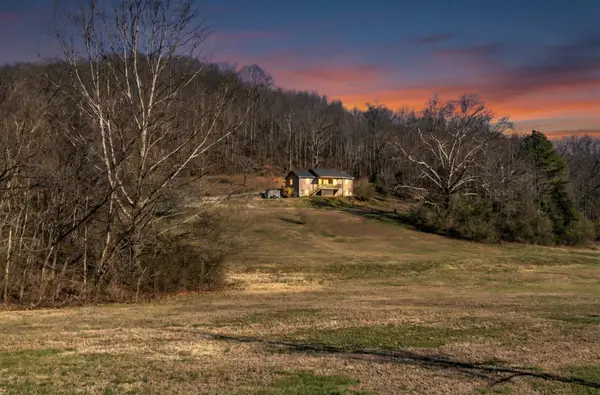 $800,000Active3 beds 2 baths1,344 sq. ft.
$800,000Active3 beds 2 baths1,344 sq. ft.3966 Taz Hyde Rd, Nashville, TN 37218
MLS# 3079348Listed by: HAUS REALTY & MANAGEMENT LLC - New
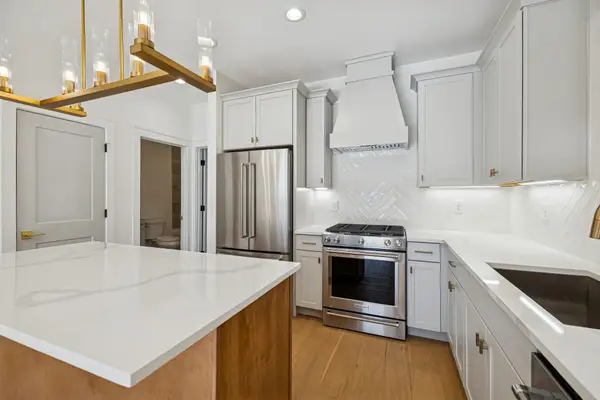 $625,000Active3 beds 3 baths2,080 sq. ft.
$625,000Active3 beds 3 baths2,080 sq. ft.830B Watts Ln, Nashville, TN 37209
MLS# 3123583Listed by: COMPASS RE - New
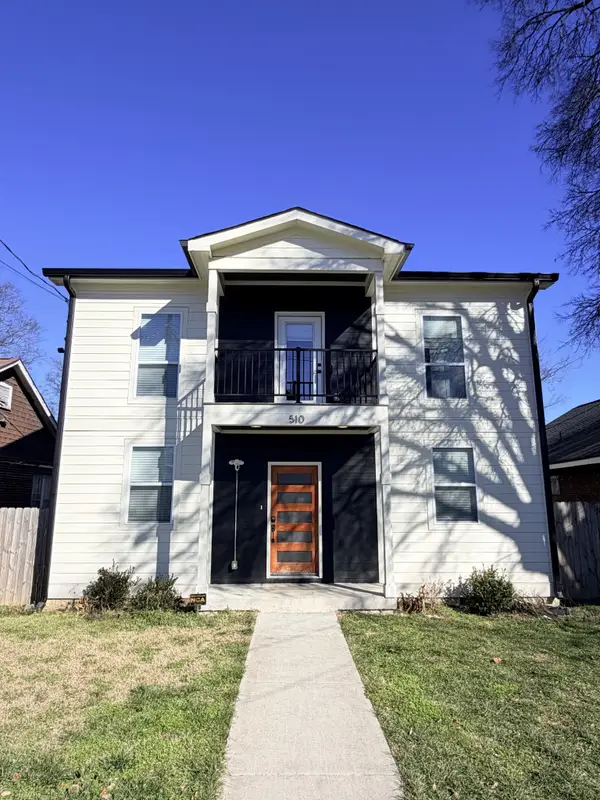 $950,000Active4 beds 5 baths3,134 sq. ft.
$950,000Active4 beds 5 baths3,134 sq. ft.510 19th Ave N, Nashville, TN 37203
MLS# 3124573Listed by: CRYE-LEIKE, INC., REALTORS - New
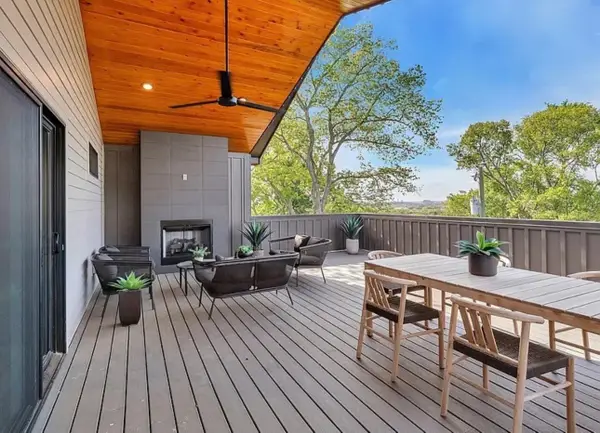 $799,900Active3 beds 4 baths2,297 sq. ft.
$799,900Active3 beds 4 baths2,297 sq. ft.3104 Meade Ave, Nashville, TN 37211
MLS# 3129008Listed by: REAL BROKER - New
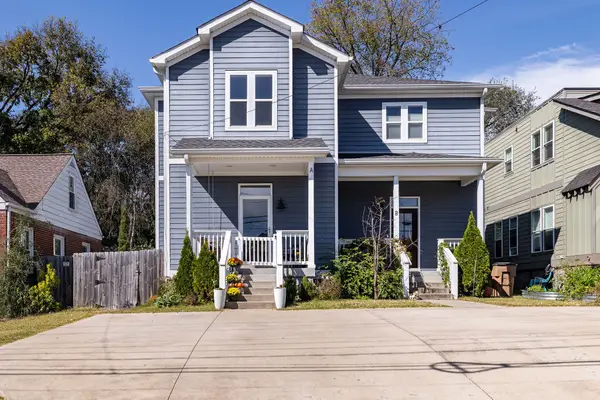 $575,000Active3 beds 3 baths1,994 sq. ft.
$575,000Active3 beds 3 baths1,994 sq. ft.2423 Inga St #A, Nashville, TN 37206
MLS# 3129413Listed by: PARKS COMPASS - New
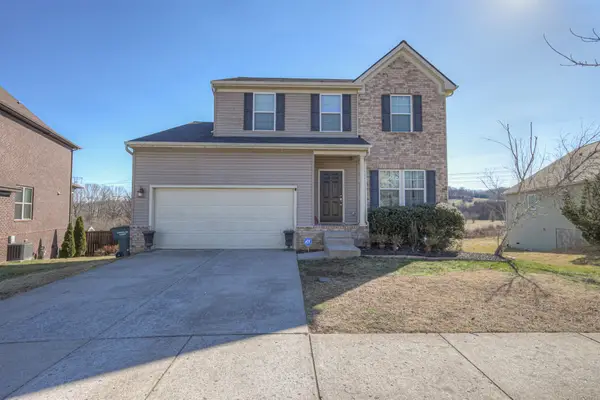 $539,900Active4 beds 4 baths2,535 sq. ft.
$539,900Active4 beds 4 baths2,535 sq. ft.736 Wolfeboro Lane, Nashville, TN 37221
MLS# 3129572Listed by: POPLAR HILL REALTY COMPANY INC. - New
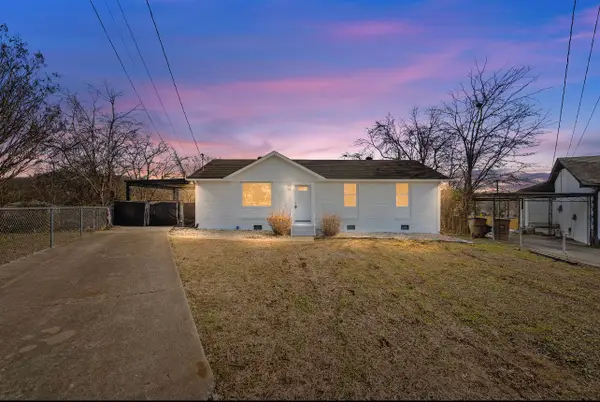 $365,000Active3 beds 2 baths1,125 sq. ft.
$365,000Active3 beds 2 baths1,125 sq. ft.600 Lane Ct, Nashville, TN 37207
MLS# 3129575Listed by: ZACH TAYLOR REAL ESTATE

