218 Highland Villa Cir, Nashville, TN 37211
Local realty services provided by:Reliant Realty ERA Powered
218 Highland Villa Cir,Nashville, TN 37211
$358,900
- 3 Beds
- 2 Baths
- 1,699 sq. ft.
- Condominium
- Active
Listed by:flint adam
Office:beacon real estate
MLS#:2993586
Source:NASHVILLE
Price summary
- Price:$358,900
- Price per sq. ft.:$211.24
- Monthly HOA dues:$365
About this home
Welcome to effortless living at 218 Highland Villa Circle, a fantastic 3-bedroom, 2-bathroom condo that combines modern updates with a prime location.
This single-level home offers a smart and practical floor plan. The front living room is bright and welcoming, flowing into a dedicated dining area perfect for gatherings. For more casual relaxation, a cozy den features a wood-burning fireplace with a Dimplex electric insert, creating a warm and inviting atmosphere.
The heart of the home is the updated kitchen, thoughtfully redesigned in 2021. It features Procraft cabinetry with soft-close doors, deep slide-out drawers, a pull-out spice rack, and granite countertops. Recent appliance upgrades include a new refrigerator and dishwasher (within the last four years), and a custom backsplash added just this year. A cheerful breakfast nook offers a lovely spot for morning coffee.
Throughout the main living areas, you'll find durable AquaGuard Performance LVP flooring installed in 2021, while two of the bedrooms have new carpet for added comfort. The third bedroom is a flexible space, ideal for a light-filled office or guest room.
You can move in with peace of mind knowing the major components have been recently updated: the roof is approximately three years old and the HVAC system was replaced in 2022. The Ecobee smart thermostat allows for convenient control from your phone.
Parking is a breeze with a 2-car carport and plenty of guest spaces. This condo is ideally located for a quick commute to Downtown Nashville, Brentwood, and Franklin, and is just minutes from shopping, restaurants, and BNA. This property truly offers a low-maintenance lifestyle without compromising on comfort or convenience.
Contact an agent
Home facts
- Year built:1986
- Listing ID #:2993586
- Added:4 day(s) ago
- Updated:September 16, 2025 at 01:05 PM
Rooms and interior
- Bedrooms:3
- Total bathrooms:2
- Full bathrooms:2
- Living area:1,699 sq. ft.
Heating and cooling
- Cooling:Ceiling Fan(s), Central Air, Electric
- Heating:Central, Heat Pump
Structure and exterior
- Roof:Shingle
- Year built:1986
- Building area:1,699 sq. ft.
- Lot area:0.04 Acres
Schools
- High school:John Overton Comp High School
- Middle school:William Henry Oliver Middle
- Elementary school:Granbery Elementary
Utilities
- Water:Public, Water Available
- Sewer:Public Sewer
Finances and disclosures
- Price:$358,900
- Price per sq. ft.:$211.24
- Tax amount:$1,995
New listings near 218 Highland Villa Cir
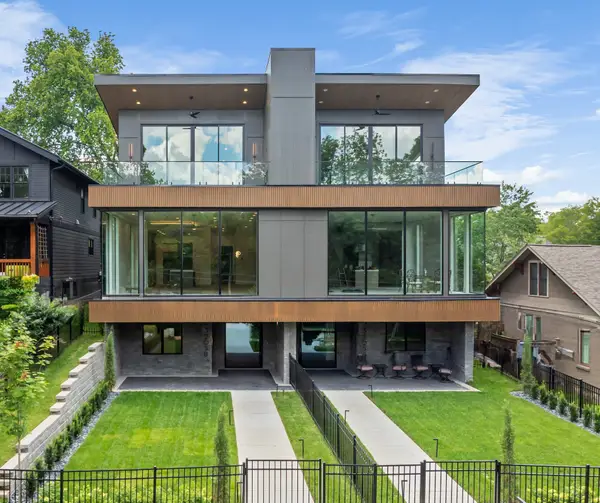 $2,300,000Pending4 beds 5 baths4,189 sq. ft.
$2,300,000Pending4 beds 5 baths4,189 sq. ft.3205B Granny White Pike, Nashville, TN 37204
MLS# 2995764Listed by: COMPASS TENNESSEE, LLC- New
 $945,000Active3 beds 3 baths1,964 sq. ft.
$945,000Active3 beds 3 baths1,964 sq. ft.3625 Rainbow Pl, Nashville, TN 37204
MLS# 2994855Listed by: COMPASS - New
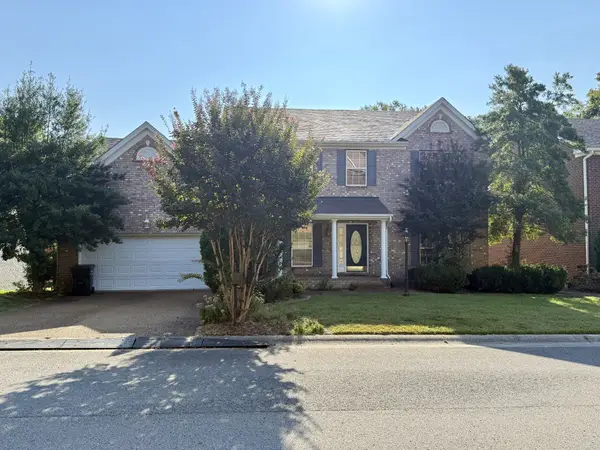 $825,000Active5 beds 4 baths4,278 sq. ft.
$825,000Active5 beds 4 baths4,278 sq. ft.8049 Poplarwood Rd, Nashville, TN 37221
MLS# 2995770Listed by: EXP REALTY - New
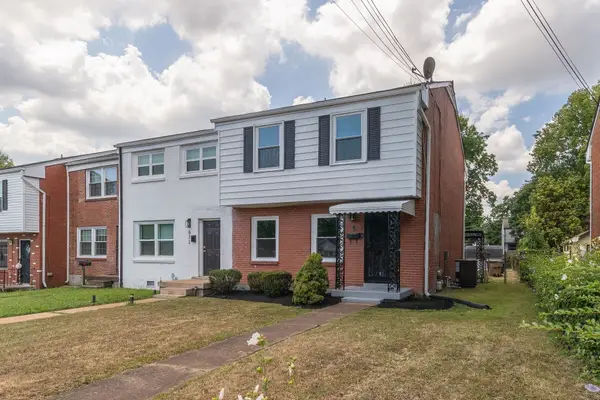 $349,900Active3 beds 2 baths1,364 sq. ft.
$349,900Active3 beds 2 baths1,364 sq. ft.634 N 5th St, Nashville, TN 37207
MLS# 2995773Listed by: COMPASS - New
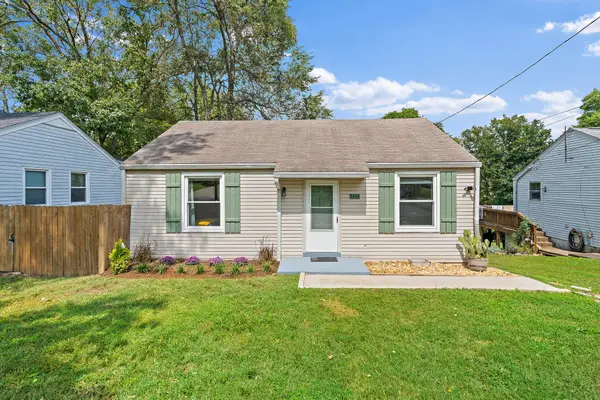 $450,000Active2 beds 1 baths759 sq. ft.
$450,000Active2 beds 1 baths759 sq. ft.5424 Oakmont Cir, Nashville, TN 37209
MLS# 2994880Listed by: COMPASS TENNESSEE, LLC - Open Sun, 2 to 4pmNew
 $500,000Active3 beds 2 baths1,619 sq. ft.
$500,000Active3 beds 2 baths1,619 sq. ft.613 River Rouge Dr, Nashville, TN 37209
MLS# 2995136Listed by: ONWARD REAL ESTATE - New
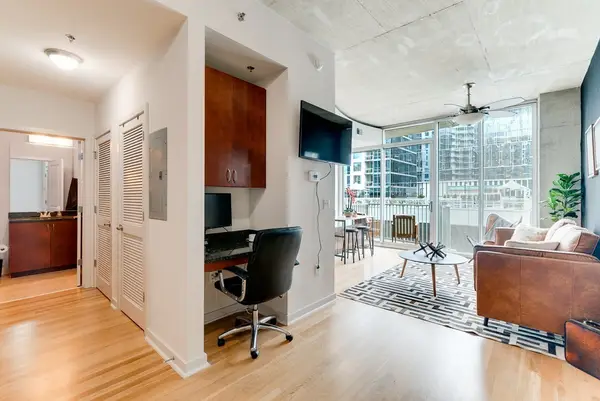 $409,000Active1 beds 1 baths714 sq. ft.
$409,000Active1 beds 1 baths714 sq. ft.301 Demonbreun St #911, Nashville, TN 37201
MLS# 2971061Listed by: EXIT REALTY ELITE - New
 $239,000Active2 beds 2 baths1,116 sq. ft.
$239,000Active2 beds 2 baths1,116 sq. ft.210 Old Hickory Blvd #67, Nashville, TN 37221
MLS# 2981542Listed by: WILSON GROUP REAL ESTATE - New
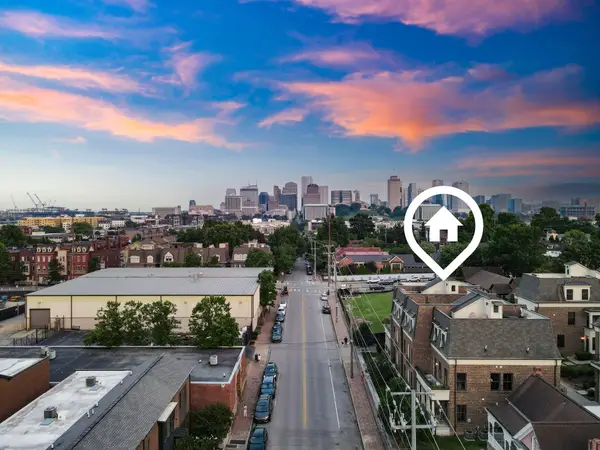 $1,175,000Active3 beds 5 baths2,245 sq. ft.
$1,175,000Active3 beds 5 baths2,245 sq. ft.1313 5th Ave N #2, Nashville, TN 37208
MLS# 2988068Listed by: PARKS COMPASS - New
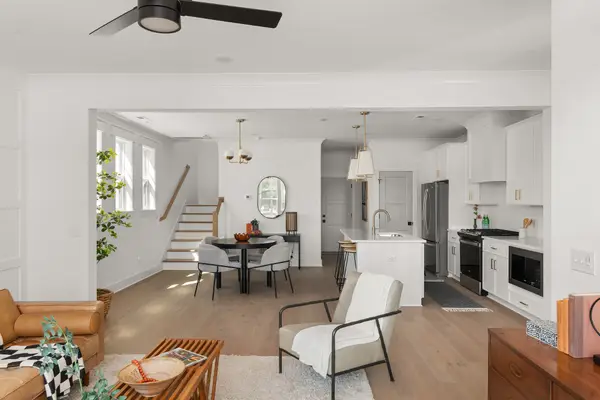 $799,900Active3 beds 3 baths2,002 sq. ft.
$799,900Active3 beds 3 baths2,002 sq. ft.1712 Carvell Ave #B, Nashville, TN 37203
MLS# 2995210Listed by: LEGACY SOUTH BROKERAGE
