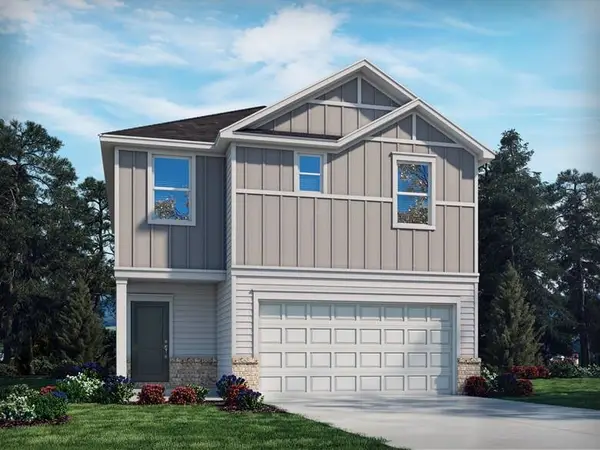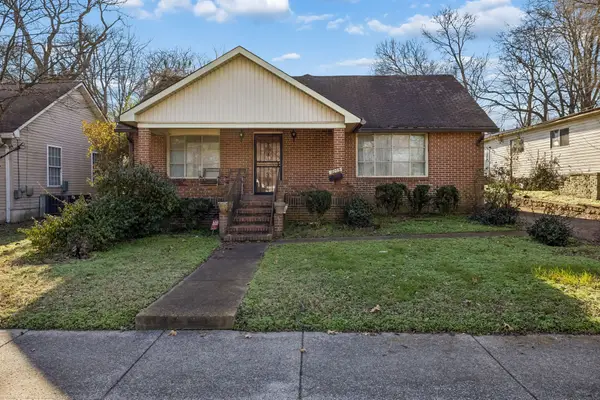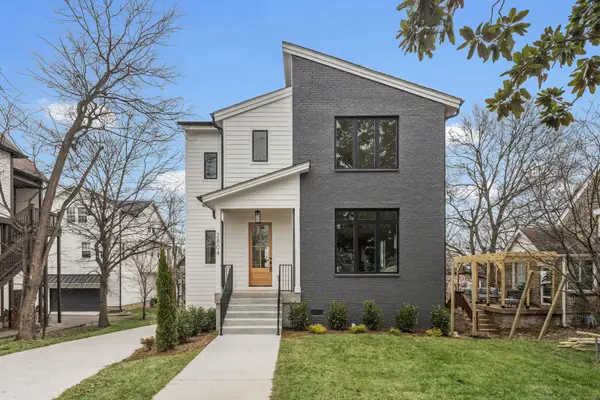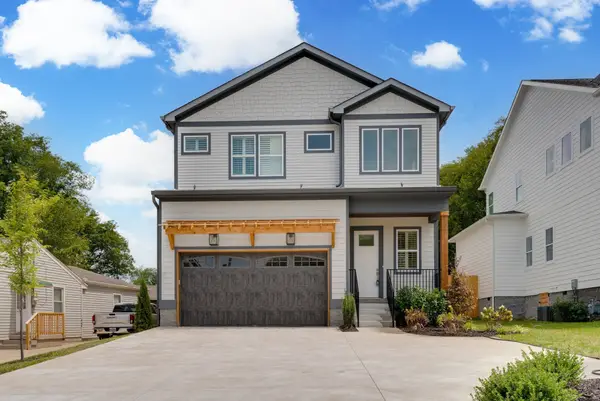2197 Nolensville Pike #316, Nashville, TN 37211
Local realty services provided by:ERA Chappell & Associates Realty & Rental
2197 Nolensville Pike #316,Nashville, TN 37211
$229,900
- 1 Beds
- 1 Baths
- 675 sq. ft.
- Condominium
- Active
Listed by: jake berisa
Office: compass
MLS#:2969281
Source:NASHVILLE
Price summary
- Price:$229,900
- Price per sq. ft.:$340.59
- Monthly HOA dues:$164
About this home
MOTIVATED SELLER! OFFERING $5,000 towards Closing Costs! Stylish Move-In Ready Condo in WEHO/Berry Hill – Close to Everything! Discover this beautifully updated and freshly painted condo in the heart of WEHO and Berry Hill, just minutes from the new soccer stadium and a short drive to East Nashville. The location truly can’t be beat—enjoy neighborhood hotspots, coffee shops, and easy access to all things Music City. Step inside and you’ll find: Sleek granite countertops for a modern touch, A brand new sink faucet and disposal for extra convenience, All appliances included for a true turnkey move, Energy-efficient Ecobee smart thermostat—set the perfect temperature from anywhere, Attractive, well-maintained flooring throughout, Spacious, sun-filled layout ideal for relaxing or entertaining, For those seeking a gated Nashville community with outstanding amenities like a pool, clubhouse, and gym, these stand-out options offer vibrant lifestyles and excellent features.
Contact an agent
Home facts
- Year built:2014
- Listing ID #:2969281
- Added:140 day(s) ago
- Updated:December 30, 2025 at 03:18 PM
Rooms and interior
- Bedrooms:1
- Total bathrooms:1
- Full bathrooms:1
- Living area:675 sq. ft.
Heating and cooling
- Cooling:Ceiling Fan(s), Central Air, Electric
- Heating:Central, Electric
Structure and exterior
- Roof:Shingle
- Year built:2014
- Building area:675 sq. ft.
- Lot area:0.02 Acres
Schools
- High school:Glencliff High School
- Middle school:Cameron College Preparatory
- Elementary school:Fall-Hamilton Elementary
Utilities
- Water:Public, Water Available
- Sewer:Public Sewer
Finances and disclosures
- Price:$229,900
- Price per sq. ft.:$340.59
- Tax amount:$1,531
New listings near 2197 Nolensville Pike #316
- New
 $535,000Active3 beds 2 baths1,250 sq. ft.
$535,000Active3 beds 2 baths1,250 sq. ft.2725 Herman St, Nashville, TN 37208
MLS# 3069605Listed by: DALAMAR REAL ESTATE SERVICES, LLC - New
 $1,100,000Active5 beds 7 baths5,100 sq. ft.
$1,100,000Active5 beds 7 baths5,100 sq. ft.1015B Summit Ave, Nashville, TN 37203
MLS# 3069531Listed by: THE ASHTON REAL ESTATE GROUP OF RE/MAX ADVANTAGE - New
 $453,280Active3 beds 3 baths1,749 sq. ft.
$453,280Active3 beds 3 baths1,749 sq. ft.4121 Walnut Ridge Dr, Nashville, TN 37207
MLS# 3069533Listed by: MERITAGE HOMES OF TENNESSEE, INC. - New
 $330,000Active3 beds 3 baths2,478 sq. ft.
$330,000Active3 beds 3 baths2,478 sq. ft.2209 Morena St, Nashville, TN 37208
MLS# 3068186Listed by: BENCHMARK REALTY, LLC - Open Sun, 2 to 4pmNew
 $1,150,000Active5 beds 5 baths3,377 sq. ft.
$1,150,000Active5 beds 5 baths3,377 sq. ft.2804 Eastland Ave, Nashville, TN 37206
MLS# 3069483Listed by: NORMAN REALTY - New
 $999,000Active3 beds 4 baths2,740 sq. ft.
$999,000Active3 beds 4 baths2,740 sq. ft.2512 Sheridan Rd, Nashville, TN 37206
MLS# 3069349Listed by: COMPASS TENNESSEE, LLC - New
 $415,000Active2 beds 3 baths1,448 sq. ft.
$415,000Active2 beds 3 baths1,448 sq. ft.792 Cottage Park Dr, Nashville, TN 37207
MLS# 3069211Listed by: HOMECOIN.COM - New
 $679,990Active3 beds 4 baths1,985 sq. ft.
$679,990Active3 beds 4 baths1,985 sq. ft.100 Melody Aly, Nashville, TN 37207
MLS# 3069218Listed by: LENNAR SALES CORP. - Open Sat, 2 to 4pmNew
 $824,999Active4 beds 5 baths2,733 sq. ft.
$824,999Active4 beds 5 baths2,733 sq. ft.674B Westboro Dr, Nashville, TN 37209
MLS# 3069233Listed by: PARKS COMPASS - New
 $599,500Active3 beds 2 baths1,723 sq. ft.
$599,500Active3 beds 2 baths1,723 sq. ft.1709 Porter Rd, Nashville, TN 37206
MLS# 3069234Listed by: EPIQUE REALTY
