2232 Carter Ave, Nashville, TN 37206
Local realty services provided by:ERA Chappell & Associates Realty & Rental
2232 Carter Ave,Nashville, TN 37206
$600,000
- 5 Beds
- 2 Baths
- 2,040 sq. ft.
- Single family
- Active
Listed by: kate nelson
Office: onward real estate
MLS#:3045216
Source:NASHVILLE
Price summary
- Price:$600,000
- Price per sq. ft.:$294.12
About this home
Sweet, Renovated East Nashville Cottage. Ideal location near Cafe Roze, Weak Coffee, Grillshack, Village Market, and Tabla Rasa; 1-2 miles from 7 different Shelby Greenway and Park entrances.
Welcoming fenced front yard with generous deck/pergola for enjoying year round. Open living, kitchen, and dining are perfect for both gathering friends and family and quiet days at home.
Smart updates and luxe fixtures embrace the East Nashville aesthetic. Modern farmhouse kitchen with warm navy countertops, copper apron sink, floor to ceiling Shaker style cabinets, and textured tile backsplash is perfect for everyday cooking, holiday hosting, and everything in between.
Three downstairs bedrooms with one that feels like a private studio with its own wood stove seating area and exterior doors. Display your favorite books or collections in another downstairs bedroom lined with built in bookshelves. Two updated tile baths include a walk-in shower downstairs. Upstairs can either be two bedrooms or one bedroom plus a large bonus room. Backyard is completely fenced in and perfect for your own personal touch.
Central heat and air is boosted by two mini-splits. Aggregate driveway stretches to backyard fence and allows for RV or trailer parking.
Contact an agent
Home facts
- Year built:1945
- Listing ID #:3045216
- Added:94 day(s) ago
- Updated:February 16, 2026 at 03:25 PM
Rooms and interior
- Bedrooms:5
- Total bathrooms:2
- Full bathrooms:2
- Living area:2,040 sq. ft.
Heating and cooling
- Cooling:Ceiling Fan(s), Central Air, Electric
- Heating:Central, Electric
Structure and exterior
- Roof:Asphalt
- Year built:1945
- Building area:2,040 sq. ft.
Schools
- High school:Stratford STEM Magnet School Upper Campus
- Middle school:Stratford STEM Magnet School Lower Campus
- Elementary school:Rosebank Elementary
Utilities
- Water:Public, Water Available
- Sewer:Public Sewer
Finances and disclosures
- Price:$600,000
- Price per sq. ft.:$294.12
- Tax amount:$4,272
New listings near 2232 Carter Ave
- New
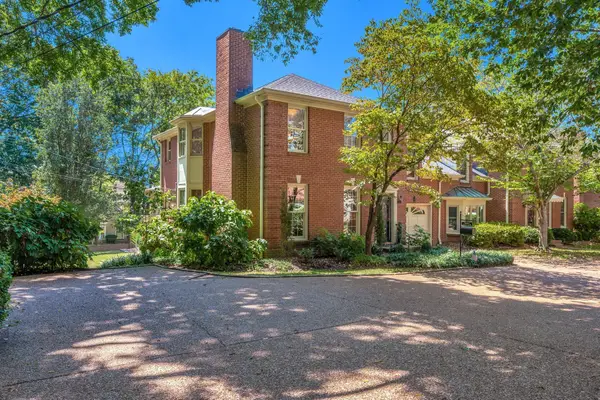 $849,900Active3 beds 3 baths2,407 sq. ft.
$849,900Active3 beds 3 baths2,407 sq. ft.620 Estes Rd, Nashville, TN 37215
MLS# 3131054Listed by: FRENCH KING FINE PROPERTIES - New
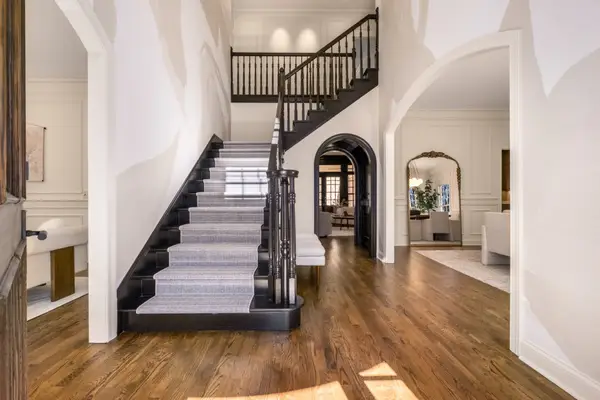 $2,450,000Active4 beds 6 baths4,964 sq. ft.
$2,450,000Active4 beds 6 baths4,964 sq. ft.53 Whitworth Blvd, Nashville, TN 37205
MLS# 3131055Listed by: FRENCH KING FINE PROPERTIES - New
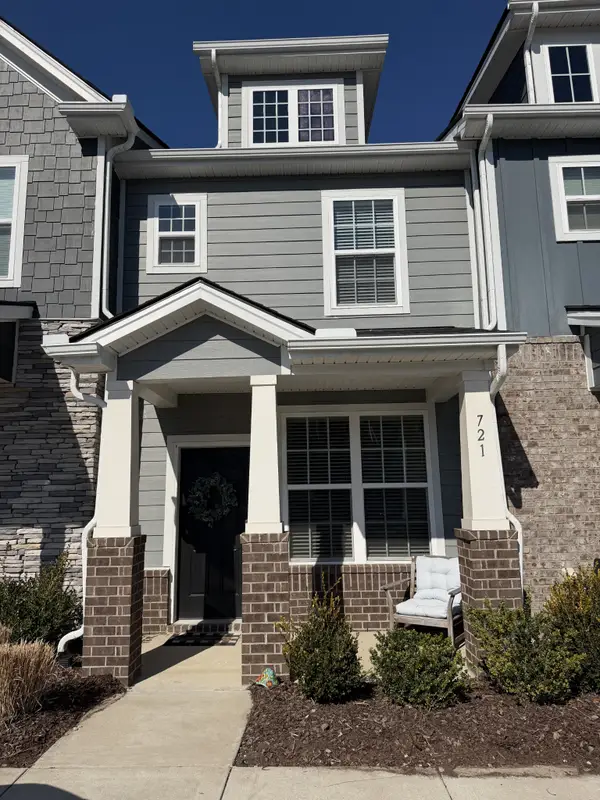 $359,000Active2 beds 3 baths1,210 sq. ft.
$359,000Active2 beds 3 baths1,210 sq. ft.615 Old Hickory Blvd #721, Nashville, TN 37209
MLS# 3131049Listed by: ONWARD REAL ESTATE - New
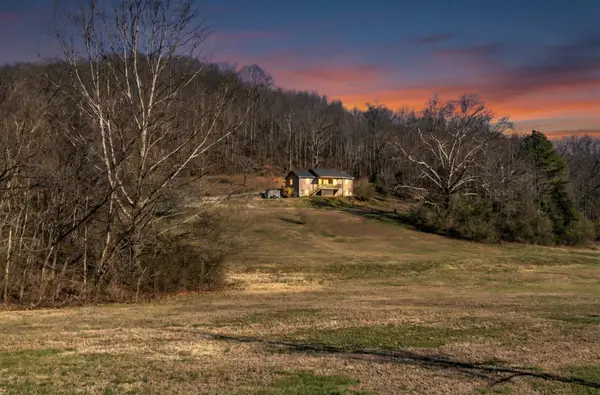 $800,000Active3 beds 2 baths1,344 sq. ft.
$800,000Active3 beds 2 baths1,344 sq. ft.3966 Taz Hyde Rd, Nashville, TN 37218
MLS# 3079348Listed by: HAUS REALTY & MANAGEMENT LLC - New
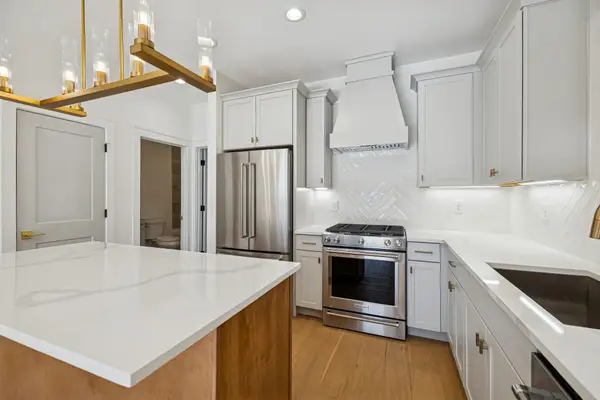 $625,000Active3 beds 3 baths2,080 sq. ft.
$625,000Active3 beds 3 baths2,080 sq. ft.830B Watts Ln, Nashville, TN 37209
MLS# 3123583Listed by: COMPASS RE - New
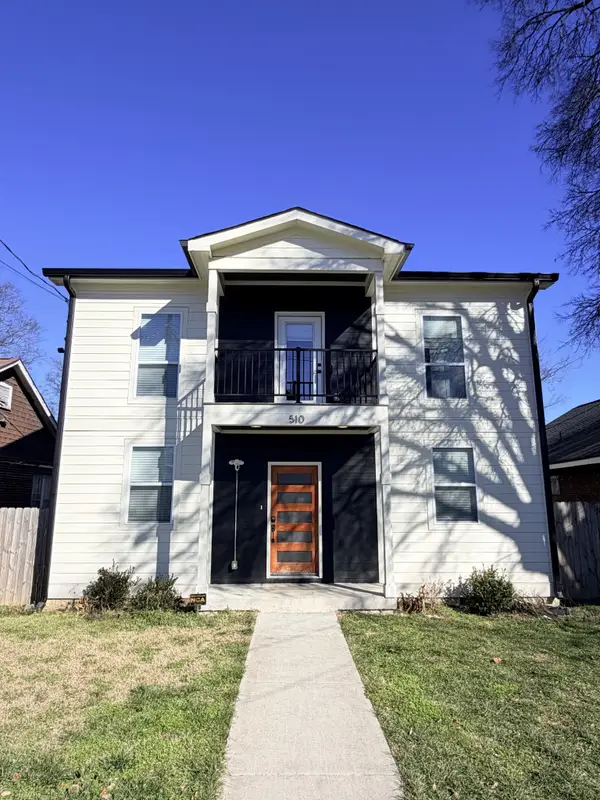 $950,000Active4 beds 5 baths3,134 sq. ft.
$950,000Active4 beds 5 baths3,134 sq. ft.510 19th Ave N, Nashville, TN 37203
MLS# 3124573Listed by: CRYE-LEIKE, INC., REALTORS - New
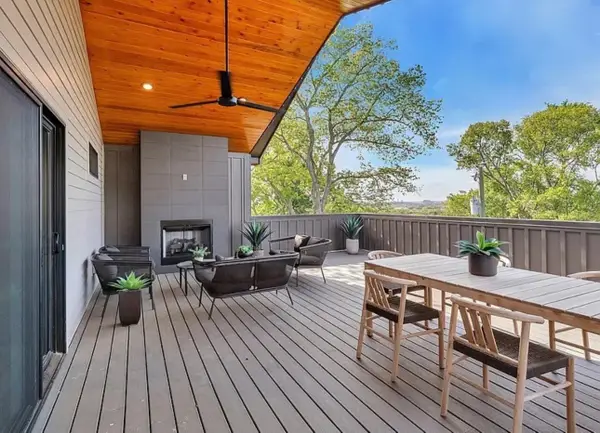 $799,900Active3 beds 4 baths2,297 sq. ft.
$799,900Active3 beds 4 baths2,297 sq. ft.3104 Meade Ave, Nashville, TN 37211
MLS# 3129008Listed by: REAL BROKER - New
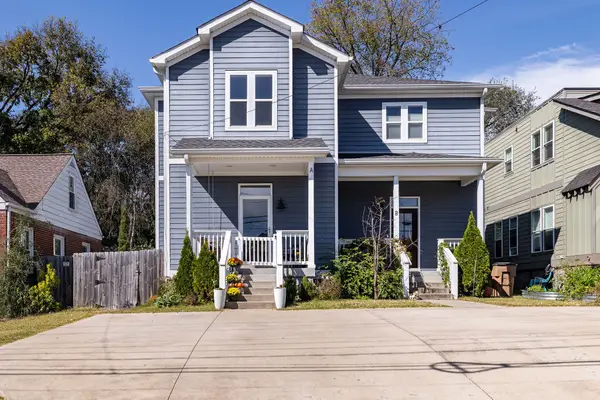 $575,000Active3 beds 3 baths1,994 sq. ft.
$575,000Active3 beds 3 baths1,994 sq. ft.2423 Inga St #A, Nashville, TN 37206
MLS# 3129413Listed by: PARKS COMPASS - New
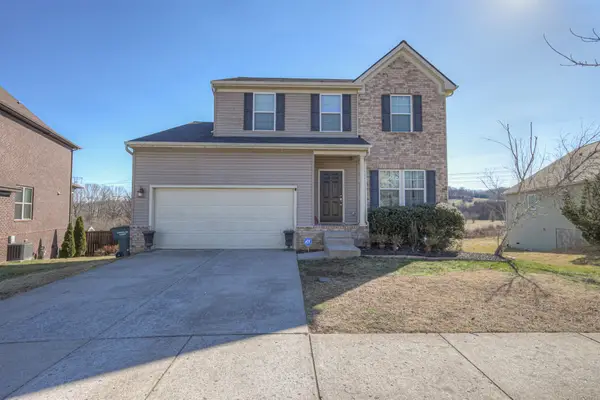 $539,900Active4 beds 4 baths2,535 sq. ft.
$539,900Active4 beds 4 baths2,535 sq. ft.736 Wolfeboro Lane, Nashville, TN 37221
MLS# 3129572Listed by: POPLAR HILL REALTY COMPANY INC. - New
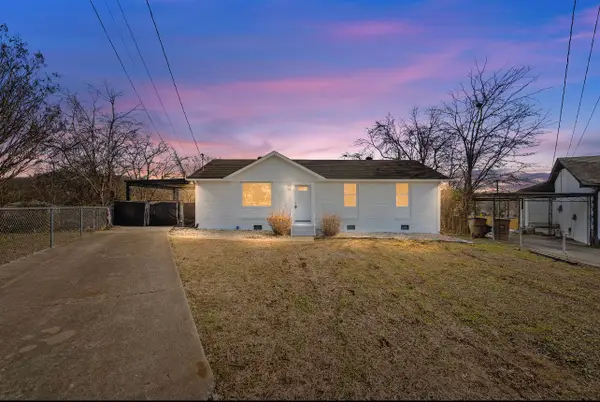 $365,000Active3 beds 2 baths1,125 sq. ft.
$365,000Active3 beds 2 baths1,125 sq. ft.600 Lane Ct, Nashville, TN 37207
MLS# 3129575Listed by: ZACH TAYLOR REAL ESTATE

