Local realty services provided by:Reliant Realty ERA Powered
229 Craighead Ave,Nashville, TN 37205
$1,800,000
- 6 Beds
- 4 Baths
- 4,626 sq. ft.
- Single family
- Active
Listed by: christie wilson
Office: wilson group real estate
MLS#:3038595
Source:NASHVILLE
Price summary
- Price:$1,800,000
- Price per sq. ft.:$389.11
About this home
Step into the charm of the 1930s with this stunning historic Tudor, perfectly nestled in one of Nashville’s most beautiful and convenient neighborhoods. Tree-lined streets, classic sidewalks, and rich architectural character define this coveted area — and now, this remarkable home can be yours.
Steeped in history, this residence has had only three owners since it was built, and its current owner has lovingly reimagined it for modern living while preserving its timeless appeal. Every detail tells a story — from the original fireplaces and beamed ceilings to the exposed brick and gleaming hardwood floors. The home exudes a moody sophistication, inviting you to make it your own with your unique vision and style.
The layout is both spacious and flexible, offering two bedrooms on the main level and four upstairs. The current upstairs primary suite feels like a serene treehouse retreat, surrounded by lush greenery and overlooking the private backyard. Yet the main level offers potential to create a stunning new primary suite — the possibilities are endless to tailor this home to your lifestyle.
Outside, a large deck, partially covered, extends the living space and is perfect for entertaining or unwinding in peace.
Beyond the property, you’ll find yourself in the heart of the beloved Whitland neighborhood — known for its strong sense of community, charming celebrations, and its iconic annual 4th of July Parade, a true Nashville tradition. With unmatched convenience to the city’s best amenities, this home offers not just a place to live, but a piece of Nashville history to cherish.
Contact an agent
Home facts
- Year built:1930
- Listing ID #:3038595
- Added:91 day(s) ago
- Updated:February 02, 2026 at 06:38 PM
Rooms and interior
- Bedrooms:6
- Total bathrooms:4
- Full bathrooms:3
- Half bathrooms:1
- Living area:4,626 sq. ft.
Heating and cooling
- Cooling:Central Air, Electric
- Heating:Central
Structure and exterior
- Year built:1930
- Building area:4,626 sq. ft.
- Lot area:0.3 Acres
Schools
- High school:Hillsboro Comp High School
- Middle school:West End Middle School
- Elementary school:Eakin Elementary
Utilities
- Water:Public, Water Available
- Sewer:Public Sewer
Finances and disclosures
- Price:$1,800,000
- Price per sq. ft.:$389.11
- Tax amount:$12,723
New listings near 229 Craighead Ave
- New
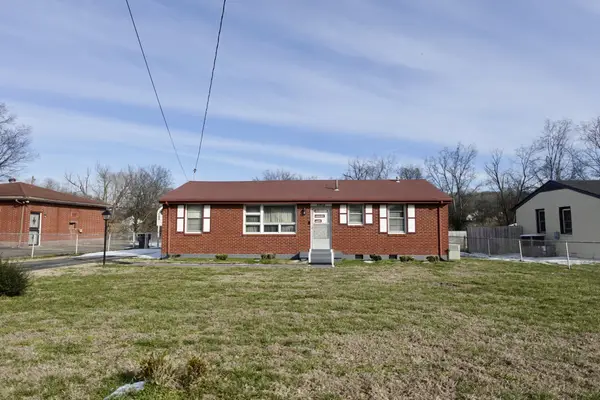 $230,000Active3 beds 1 baths850 sq. ft.
$230,000Active3 beds 1 baths850 sq. ft.3912 Flicker Dr, Nashville, TN 37218
MLS# 3120172Listed by: THE BOGETTI PARTNERS - New
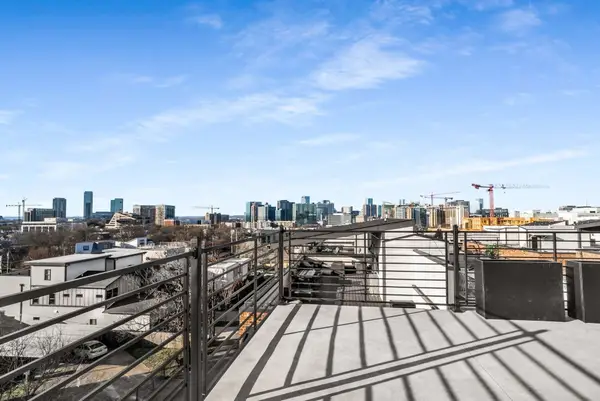 $2,424,900Active4 beds 4 baths3,989 sq. ft.
$2,424,900Active4 beds 4 baths3,989 sq. ft.1017 12th Ave S #B, Nashville, TN 37203
MLS# 3120187Listed by: BENCHMARK REALTY, LLC - New
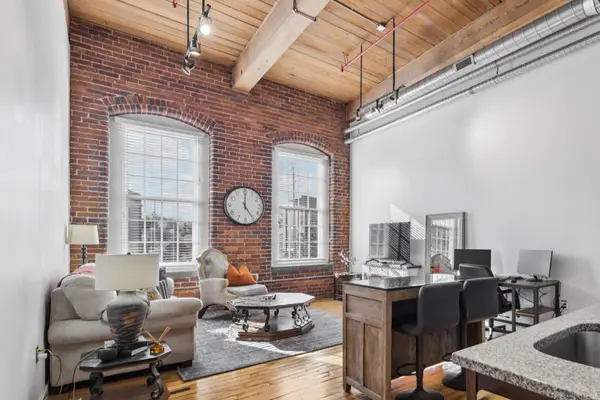 $368,000Active1 beds 1 baths675 sq. ft.
$368,000Active1 beds 1 baths675 sq. ft.1350 Rosa L Parks Blvd #449, Nashville, TN 37208
MLS# 3119503Listed by: FELIX HOMES 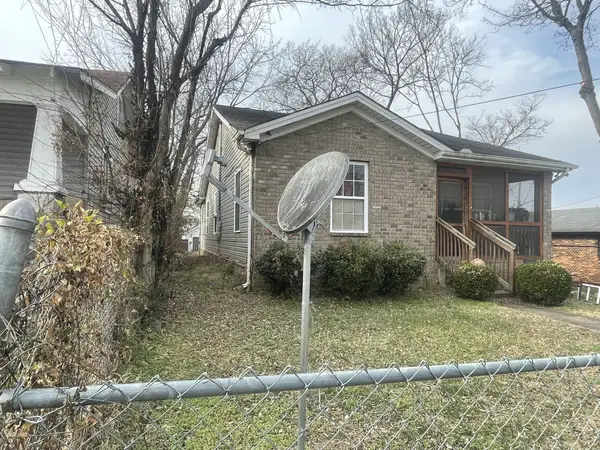 $315,000Pending4 beds 2 baths1,176 sq. ft.
$315,000Pending4 beds 2 baths1,176 sq. ft.737 25th Ave N, Nashville, TN 37208
MLS# 3083918Listed by: KIJIJI REALTY- Open Sat, 1 to 3pmNew
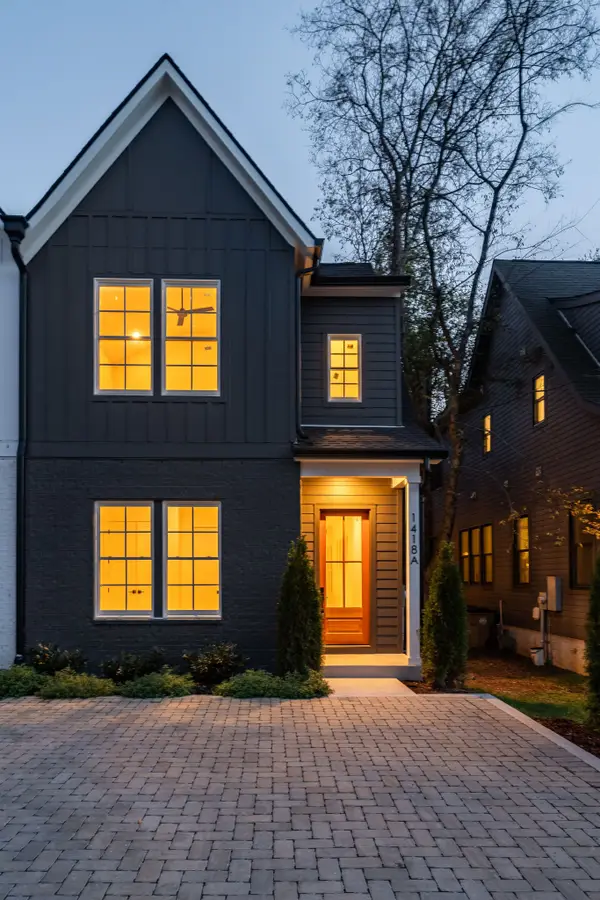 $750,000Active4 beds 3 baths2,414 sq. ft.
$750,000Active4 beds 3 baths2,414 sq. ft.1418A Boscobel St, Nashville, TN 37206
MLS# 3079831Listed by: RE/MAX CHOICE PROPERTIES - New
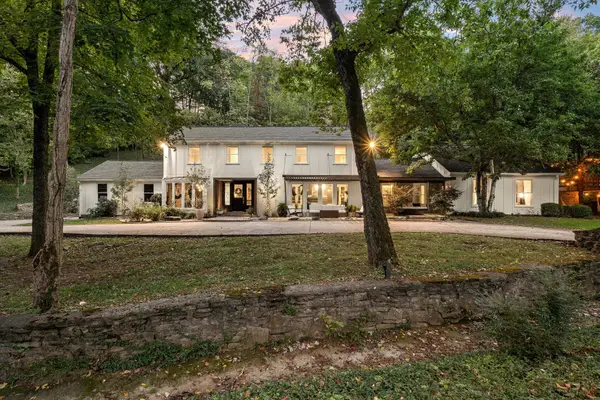 $2,299,000Active5 beds 4 baths5,002 sq. ft.
$2,299,000Active5 beds 4 baths5,002 sq. ft.1780 Tyne Blvd, Nashville, TN 37215
MLS# 3111938Listed by: COMPASS - Open Sun, 2 to 5pmNew
 $750,000Active3 beds 3 baths2,264 sq. ft.
$750,000Active3 beds 3 baths2,264 sq. ft.536 Cold Stream Pl, Nashville, TN 37221
MLS# 3118708Listed by: COMPASS RE - New
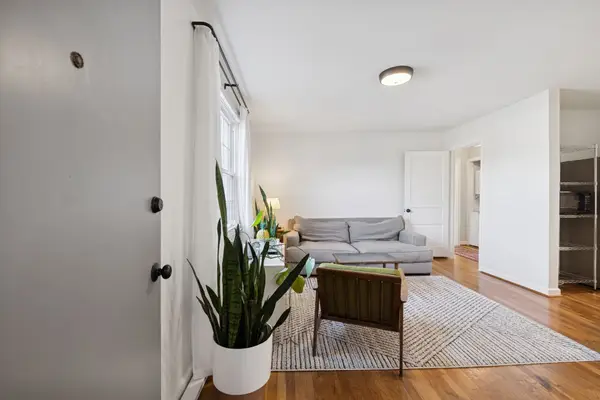 $300,000Active2 beds 1 baths918 sq. ft.
$300,000Active2 beds 1 baths918 sq. ft.3308 Long Blvd #B1, Nashville, TN 37203
MLS# 3119364Listed by: COMPASS RE - New
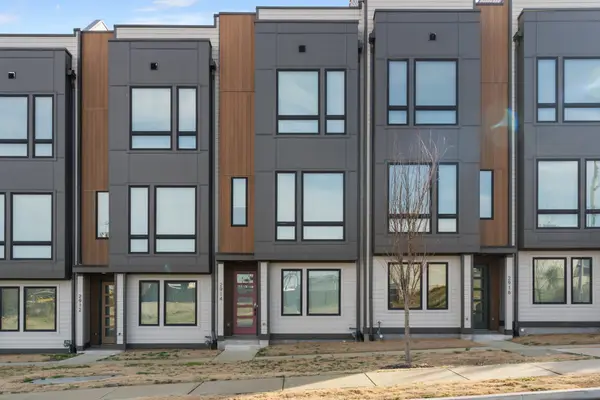 $4,650,000Active-- beds -- baths2,283 sq. ft.
$4,650,000Active-- beds -- baths2,283 sq. ft.2908 Harlin Dr, Nashville, TN 37211
MLS# 3119391Listed by: HIVE NASHVILLE LLC - Open Sun, 2 to 4pmNew
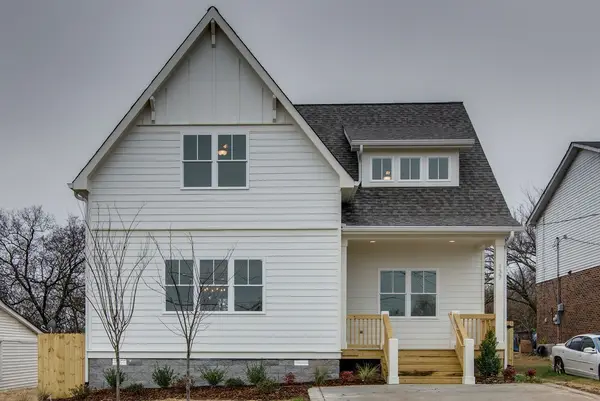 $599,900Active3 beds 3 baths2,087 sq. ft.
$599,900Active3 beds 3 baths2,087 sq. ft.137 Elmhurst Ave, Nashville, TN 37207
MLS# 3119406Listed by: COMPASS TENNESSEE, LLC

