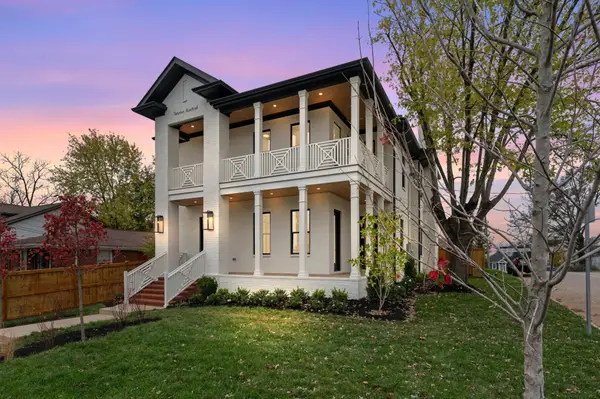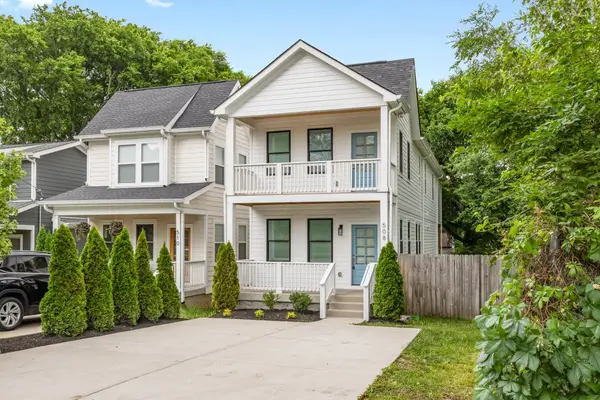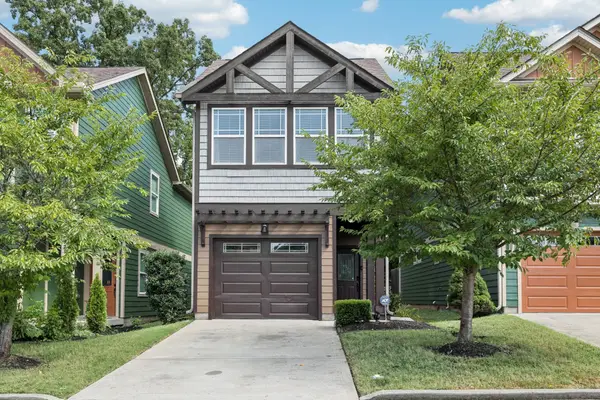2334 Revere Pl, Nashville, TN 37214
Local realty services provided by:Reliant Realty ERA Powered

2334 Revere Pl,Nashville, TN 37214
$465,000
- 3 Beds
- 2 Baths
- - sq. ft.
- Single family
- Sold
Listed by:michele mazzu
Office:crye-leike, inc., realtors
MLS#:2936869
Source:NASHVILLE
Sorry, we are unable to map this address
Price summary
- Price:$465,000
About this home
This charming 1960 brick ranch, nestled on a sprawling 1.16-acre paradise, offers an unparalleled blend of classic style & modern potential. The mostly flat, private lot boasts a park-like setting, shaded by mature trees including many hardwoods such as mulberry, pecan, oak, & maple trees – a nature lover's dream! Beyond the captivating landscape, this well-kept home is designed for convenience & peace of mind. A two-car garage provides secure parking & protection from all elements, while a readily accessible, below-ground storm shelter (located beneath the front porch) offers invaluable safety during Middle Tennessee storms. The possibilities are endless with the full, unfinished, open basement. This versatile space is ideal for a dedicated workout area, a well-equipped workshop, the ultimate mancave, or general storage. For those seeking to expand their living space, the basement presents an incredible opportunity to finish out additional bedrooms, create an in-law suite, or even generate income with a short-term rental. Step outside & envision memorable gatherings on the huge concrete back patio. Shaded in the afternoons, it's the perfect spot for barbecues, projector movie nights, or even a casual basketball game. This expansive area also provides ample space for additional parking, trailer storage, or housing your boat or ATVs.Located in Maplecrest, one of Donelson's most desirable neighborhoods, you'll benefit from priority zoning for Stanford Montessori. For shopping & entertainment, Opry Mills Mall is minutes away. When hunger strikes, you'll love the array of nearby restaurant options, including local favorites like Edley's, Tennfold, & Nectar Urban Cantina. Plus, the beautiful new Donelson library branch is right around the corner, offering a fantastic community resource. Don't miss your chance to own this Donelson Diamond – a rare find offering comfort, space, and incredible potential in an unbeatable location!
Contact an agent
Home facts
- Year built:1960
- Listing Id #:2936869
- Added:34 day(s) ago
- Updated:August 15, 2025 at 03:43 PM
Rooms and interior
- Bedrooms:3
- Total bathrooms:2
- Full bathrooms:1
- Half bathrooms:1
Heating and cooling
- Cooling:Ceiling Fan(s), Central Air
- Heating:Central
Structure and exterior
- Year built:1960
Schools
- High school:McGavock Comp High School
- Middle school:Two Rivers Middle
- Elementary school:Stanford Montessori School
Utilities
- Water:Public, Water Available
- Sewer:Public Sewer
Finances and disclosures
- Price:$465,000
- Tax amount:$2,591
New listings near 2334 Revere Pl
- New
 $2,400,000Active4 beds 3 baths5,030 sq. ft.
$2,400,000Active4 beds 3 baths5,030 sq. ft.1003 Glendale Ln, Nashville, TN 37204
MLS# 2964988Listed by: ARMISTEAD ARNOLD POLLARD REAL ESTATE, LLC - New
 $457,000Active1 beds 1 baths559 sq. ft.
$457,000Active1 beds 1 baths559 sq. ft.515 Church St #3601, Nashville, TN 37219
MLS# 2974516Listed by: COMPASS TENNESSEE, LLC - Open Sat, 2 to 4pmNew
 $2,299,900Active4 beds 5 baths4,111 sq. ft.
$2,299,900Active4 beds 5 baths4,111 sq. ft.1900 Eastside Ave, Nashville, TN 37206
MLS# 2974518Listed by: THE HUFFAKER GROUP, LLC - New
 $589,000Active2 beds 2 baths1,016 sq. ft.
$589,000Active2 beds 2 baths1,016 sq. ft.1350 Rosa L Parks Blvd #301, Nashville, TN 37208
MLS# 2974537Listed by: ONWARD REAL ESTATE - Open Sat, 2 to 4pmNew
 $549,000Active4 beds 3 baths2,160 sq. ft.
$549,000Active4 beds 3 baths2,160 sq. ft.508 Hemstead St, Nashville, TN 37209
MLS# 2974548Listed by: PILKERTON REALTORS - New
 $699,900Active4 beds 4 baths2,618 sq. ft.
$699,900Active4 beds 4 baths2,618 sq. ft.2430 Batavia St, Nashville, TN 37208
MLS# 2974603Listed by: LIVE NASHVILLE REALTY. LLC - New
 $469,000Active2 beds 1 baths1,015 sq. ft.
$469,000Active2 beds 1 baths1,015 sq. ft.1121 Pennock Ave, Nashville, TN 37207
MLS# 2974624Listed by: PRIME RENTALS AND REAL ESTATE - New
 $335,000Active2 beds 3 baths1,248 sq. ft.
$335,000Active2 beds 3 baths1,248 sq. ft.104 Shiaway Ct, Nashville, TN 37217
MLS# 2974686Listed by: COMPASS RE - New
 $369,700Active4 beds 2 baths1,500 sq. ft.
$369,700Active4 beds 2 baths1,500 sq. ft.273 Ocala Dr, Nashville, TN 37211
MLS# 2974697Listed by: PROFESSIONAL REAL ESTATE SERVICES - New
 $274,990Active3 beds 1 baths1,040 sq. ft.
$274,990Active3 beds 1 baths1,040 sq. ft.404 Ashlar Cir, Nashville, TN 37211
MLS# 2968426Listed by: SOUTHLAND REAL ESTATE

