237 Craigmeade Dr, Nashville, TN 37214
Local realty services provided by:ERA Chappell & Associates Realty & Rental
237 Craigmeade Dr,Nashville, TN 37214
$889,500
- 4 Beds
- 2 Baths
- 2,277 sq. ft.
- Single family
- Active
Listed by: audra hicks, broker
Office: coldwell banker southern realty
MLS#:2908135
Source:NASHVILLE
Price summary
- Price:$889,500
- Price per sq. ft.:$390.65
About this home
Stunning Skyline Views in Prime Donelson Location. Wake up every day to breathtaking Nashville skyline panoramas in this solid all-brick ranch, where the city's glittering lights create a striking backdrop right from your front entrance. This well-built home offers incredible bones and endless potential for buyers looking to customize and create their ideal retreat. Ideally located just minutes from downtown Nashville, you'll enjoy easy access to entertainment, shopping, and dining, with Opry Mills Mall only about 4 minutes away and the airport close by for added convenience. Inside, you'll find 4 spacious bedrooms and 2 full baths, practical tile flooring throughout, and two wood-burning fireplaces that add warmth and character to the living spaces. Step outside to a true backyard oasis featuring a 33' x 16' in-ground pool with diving board—perfect for summer entertaining—plus a partial basement garage that provides great storage, workshop space, or room to expand. This rare property blends spectacular skyline views, a sought-after Donelson location, and solid construction, making it a standout opportunity to create your personalized Nashville home.
Contact an agent
Home facts
- Year built:1965
- Listing ID #:2908135
- Added:211 day(s) ago
- Updated:February 16, 2026 at 03:12 PM
Rooms and interior
- Bedrooms:4
- Total bathrooms:2
- Full bathrooms:2
- Living area:2,277 sq. ft.
Heating and cooling
- Cooling:Central Air
- Heating:Central
Structure and exterior
- Year built:1965
- Building area:2,277 sq. ft.
- Lot area:1.24 Acres
Schools
- High school:McGavock Comp High School
- Middle school:Two Rivers Middle
- Elementary school:Pennington Elementary
Utilities
- Water:Public, Water Available
- Sewer:Public Sewer
Finances and disclosures
- Price:$889,500
- Price per sq. ft.:$390.65
- Tax amount:$3,637
New listings near 237 Craigmeade Dr
- New
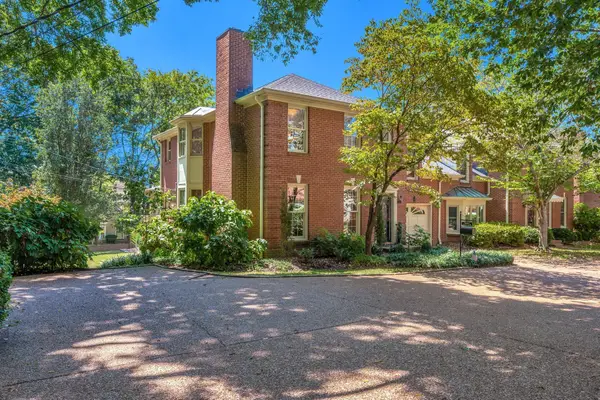 $849,900Active3 beds 3 baths2,407 sq. ft.
$849,900Active3 beds 3 baths2,407 sq. ft.620 Estes Rd, Nashville, TN 37215
MLS# 3131054Listed by: FRENCH KING FINE PROPERTIES - New
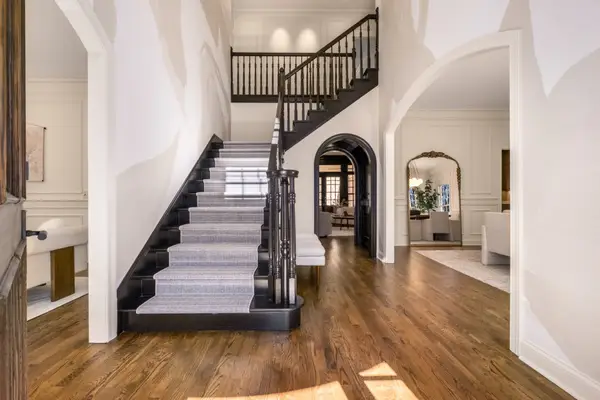 $2,450,000Active4 beds 6 baths4,964 sq. ft.
$2,450,000Active4 beds 6 baths4,964 sq. ft.53 Whitworth Blvd, Nashville, TN 37205
MLS# 3131055Listed by: FRENCH KING FINE PROPERTIES - New
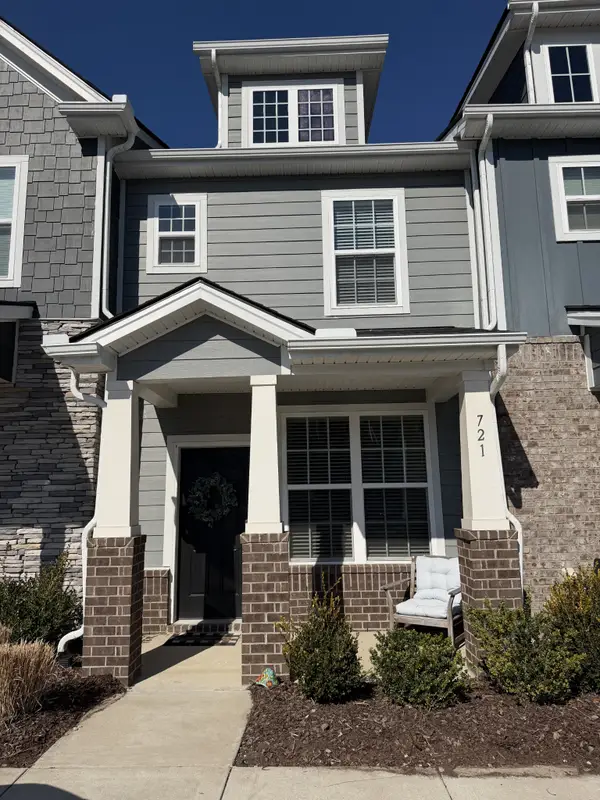 $359,000Active2 beds 3 baths1,210 sq. ft.
$359,000Active2 beds 3 baths1,210 sq. ft.615 Old Hickory Blvd #721, Nashville, TN 37209
MLS# 3131049Listed by: ONWARD REAL ESTATE - New
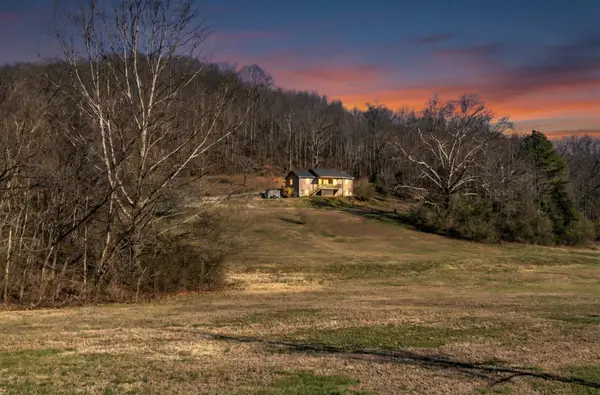 $800,000Active3 beds 2 baths1,344 sq. ft.
$800,000Active3 beds 2 baths1,344 sq. ft.3966 Taz Hyde Rd, Nashville, TN 37218
MLS# 3079348Listed by: HAUS REALTY & MANAGEMENT LLC - New
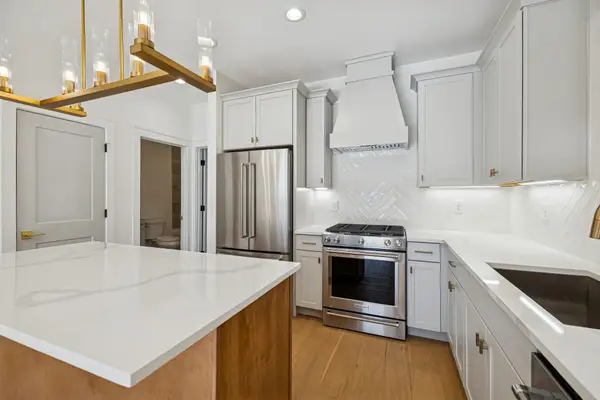 $625,000Active3 beds 3 baths2,080 sq. ft.
$625,000Active3 beds 3 baths2,080 sq. ft.830B Watts Ln, Nashville, TN 37209
MLS# 3123583Listed by: COMPASS RE - New
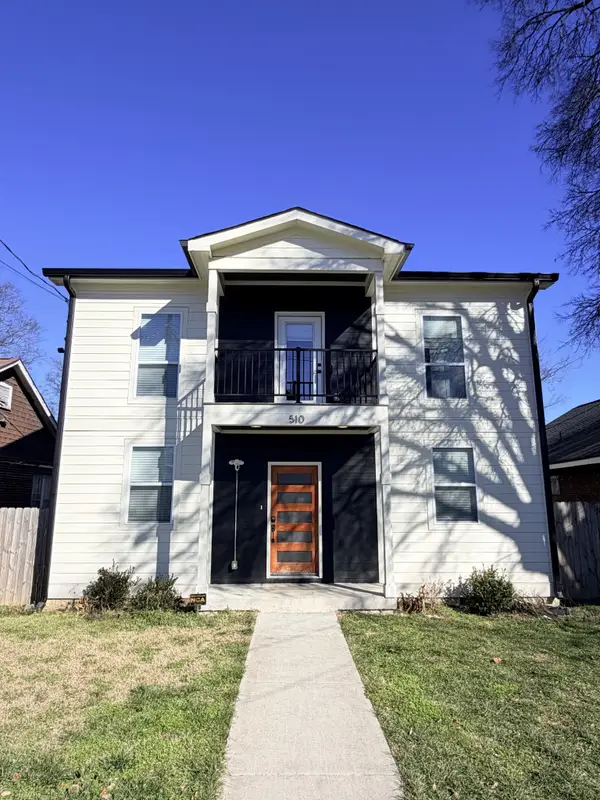 $950,000Active4 beds 5 baths3,134 sq. ft.
$950,000Active4 beds 5 baths3,134 sq. ft.510 19th Ave N, Nashville, TN 37203
MLS# 3124573Listed by: CRYE-LEIKE, INC., REALTORS - New
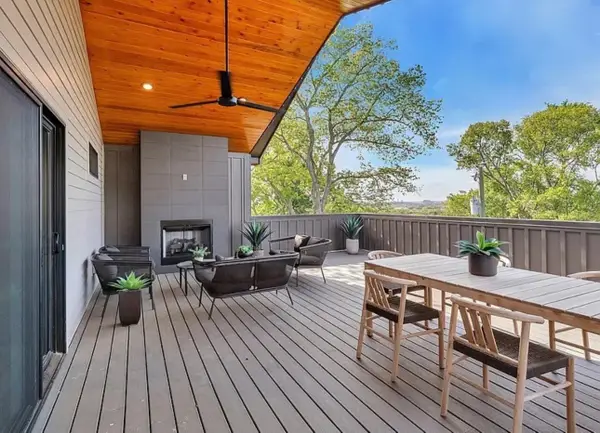 $799,900Active3 beds 4 baths2,297 sq. ft.
$799,900Active3 beds 4 baths2,297 sq. ft.3104 Meade Ave, Nashville, TN 37211
MLS# 3129008Listed by: REAL BROKER - New
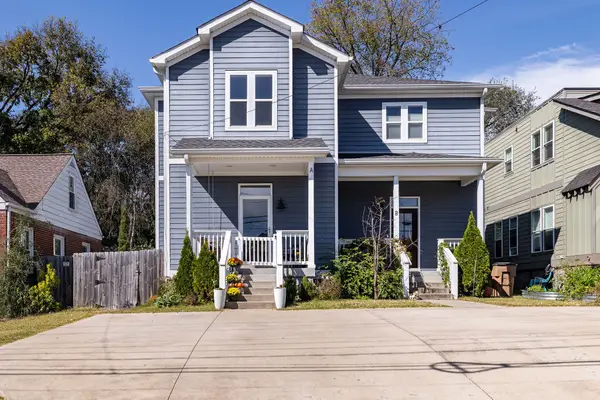 $575,000Active3 beds 3 baths1,994 sq. ft.
$575,000Active3 beds 3 baths1,994 sq. ft.2423 Inga St #A, Nashville, TN 37206
MLS# 3129413Listed by: PARKS COMPASS - New
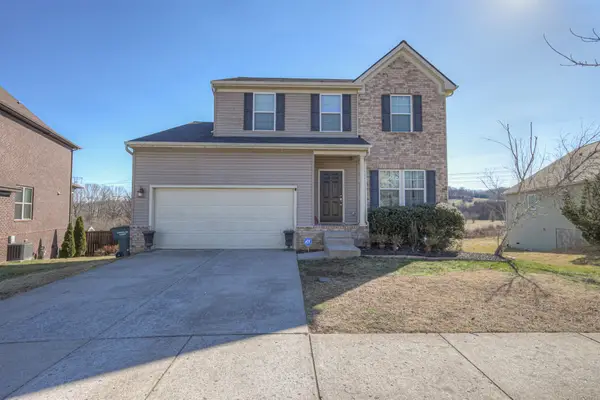 $539,900Active4 beds 4 baths2,535 sq. ft.
$539,900Active4 beds 4 baths2,535 sq. ft.736 Wolfeboro Lane, Nashville, TN 37221
MLS# 3129572Listed by: POPLAR HILL REALTY COMPANY INC. - New
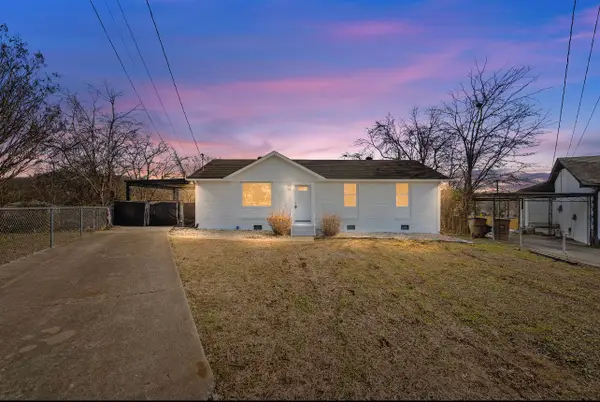 $365,000Active3 beds 2 baths1,125 sq. ft.
$365,000Active3 beds 2 baths1,125 sq. ft.600 Lane Ct, Nashville, TN 37207
MLS# 3129575Listed by: ZACH TAYLOR REAL ESTATE

