2418C Abbott Martin Rd, Nashville, TN 37215
Local realty services provided by:ERA Chappell & Associates Realty & Rental
2418C Abbott Martin Rd,Nashville, TN 37215
$625,000
- 2 Beds
- 2 Baths
- 1,163 sq. ft.
- Single family
- Active
Upcoming open houses
- Sun, Jan 1802:00 pm - 04:00 pm
Listed by: lila gray, lydia armistead
Office: fridrich & clark realty
MLS#:3034668
Source:NASHVILLE
Price summary
- Price:$625,000
- Price per sq. ft.:$537.4
About this home
A rare opportunity to own a detached home with a true yard in the heart of Green Hills, zoned for Julia Green Elementary and just steps from beloved local shops, restaurants, and parks. Offering natural light, an open living layout, and LVP flooring throughout, this home is full of charm and endless potential.
The exterior invites vision—whether you choose to preserve its current curb appeal or create a storybook cottage by painting the brick, adding a front porch with swing, and finishing touches like flower boxes. The private yard offers freedom rarely found at this price point and can easily be fenced to create a peaceful outdoor retreat.
The attic space is already plumbed, presenting an opportunity to add future square footage for a home office, playroom, or guest suite (exterior entrance only; lower ceiling height)—a valuable option for long-term flexibility and upside.
Tucked away as a rear property, this home enjoys added privacy and reduced road noise, all while being minutes from everything Green Hills has to offer. Ideal for a first-time buyer, downsizer, or investor, this property blends walkability, location, and opportunity in one of Nashville’s most sought-after neighborhoods.
Sold As-Is. An exceptional chance to buy into a premier location at an approachable entry point and make it your own.
Contact an agent
Home facts
- Year built:2013
- Listing ID #:3034668
- Added:78 day(s) ago
- Updated:January 17, 2026 at 04:08 PM
Rooms and interior
- Bedrooms:2
- Total bathrooms:2
- Full bathrooms:2
- Living area:1,163 sq. ft.
Heating and cooling
- Cooling:Central Air
- Heating:Central
Structure and exterior
- Year built:2013
- Building area:1,163 sq. ft.
Schools
- High school:Hillsboro Comp High School
- Middle school:John Trotwood Moore Middle
- Elementary school:Julia Green Elementary
Utilities
- Water:Public, Water Available
- Sewer:Public Sewer
Finances and disclosures
- Price:$625,000
- Price per sq. ft.:$537.4
- Tax amount:$4,258
New listings near 2418C Abbott Martin Rd
- New
 $750,000Active3 beds 3 baths2,359 sq. ft.
$750,000Active3 beds 3 baths2,359 sq. ft.537A Croley Dr, Nashville, TN 37209
MLS# 3098550Listed by: ONWARD REAL ESTATE - New
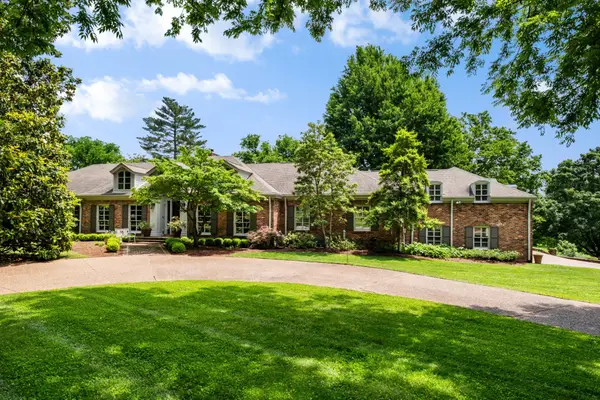 $3,475,000Active4 beds 6 baths7,566 sq. ft.
$3,475,000Active4 beds 6 baths7,566 sq. ft.140 Brook Hollow Rd, Nashville, TN 37205
MLS# 3098538Listed by: FRENCH KING FINE PROPERTIES - Open Sun, 2 to 4pmNew
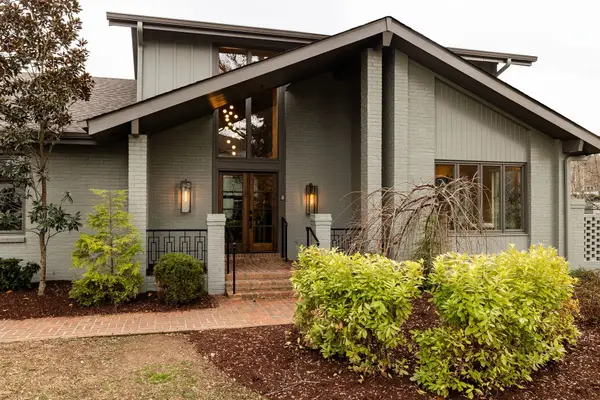 $1,981,585Active4 beds 5 baths4,453 sq. ft.
$1,981,585Active4 beds 5 baths4,453 sq. ft.29 Washington Park, Nashville, TN 37205
MLS# 3068617Listed by: COMPASS TENNESSEE, LLC - Open Sun, 2 to 4pmNew
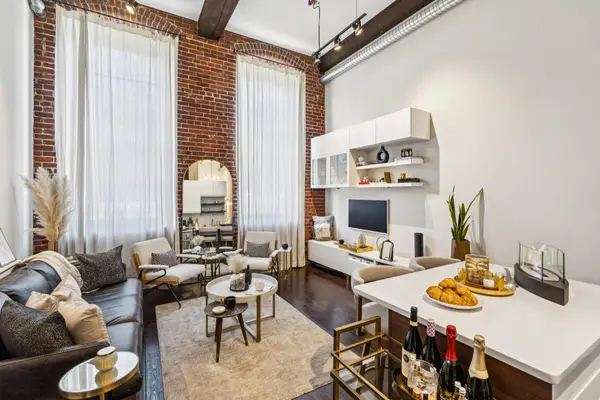 $399,999Active1 beds 1 baths663 sq. ft.
$399,999Active1 beds 1 baths663 sq. ft.1350 Rosa L Parks Blvd #233, Nashville, TN 37208
MLS# 3079274Listed by: COLDWELL BANKER SOUTHERN REALTY - Open Sat, 2 to 4pmNew
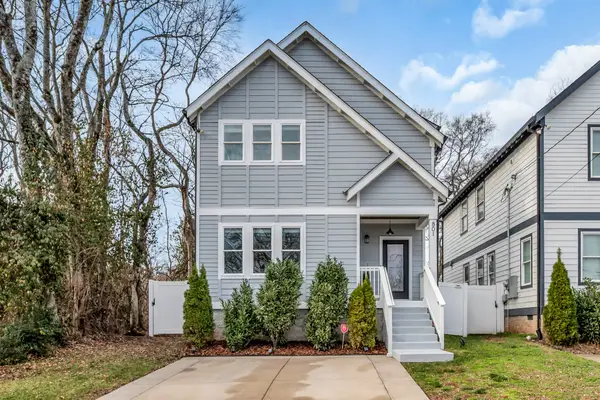 $560,000Active3 beds 3 baths1,652 sq. ft.
$560,000Active3 beds 3 baths1,652 sq. ft.801 21st Ave N, Nashville, TN 37208
MLS# 3079545Listed by: ONWARD REAL ESTATE - Open Sat, 2 to 4pmNew
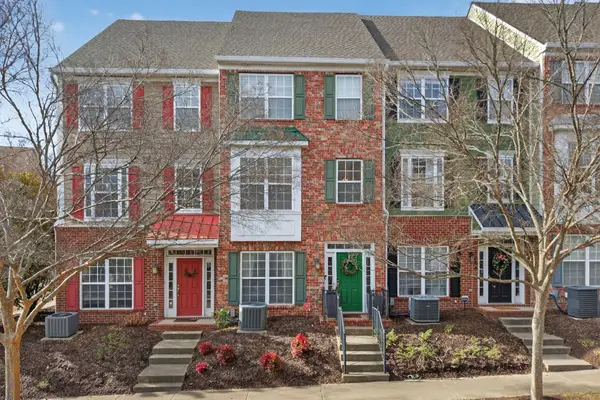 $385,000Active2 beds 3 baths1,559 sq. ft.
$385,000Active2 beds 3 baths1,559 sq. ft.7246 Althorp Way, Nashville, TN 37211
MLS# 3093485Listed by: ONWARD REAL ESTATE - New
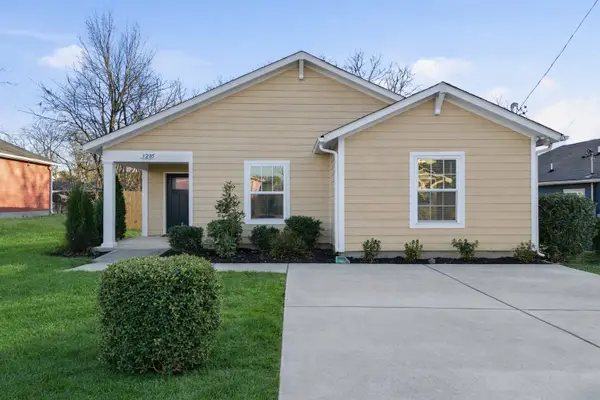 $299,000Active3 beds 2 baths1,075 sq. ft.
$299,000Active3 beds 2 baths1,075 sq. ft.3285 Rainwood Dr, Nashville, TN 37207
MLS# 3093631Listed by: THE ASHTON REAL ESTATE GROUP OF RE/MAX ADVANTAGE - Open Sat, 2 to 4pmNew
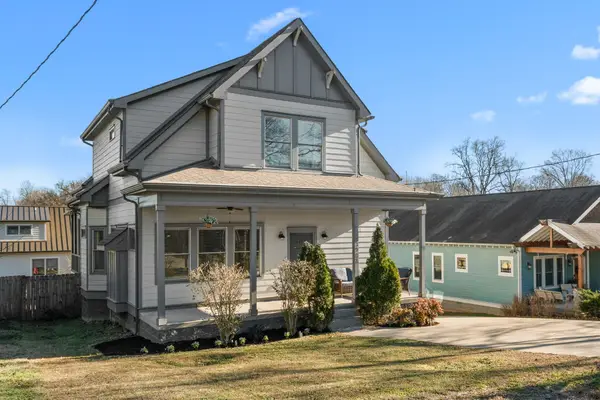 $794,500Active3 beds 3 baths2,338 sq. ft.
$794,500Active3 beds 3 baths2,338 sq. ft.3906 Oxford St, Nashville, TN 37216
MLS# 3093655Listed by: HOUSE HAVEN REALTY - Open Sun, 2 to 4pmNew
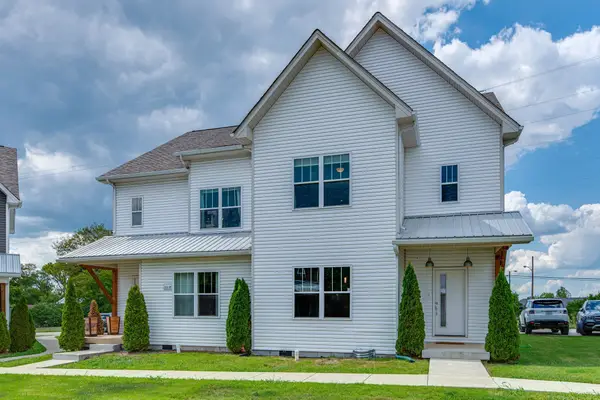 $395,000Active3 beds 3 baths1,635 sq. ft.
$395,000Active3 beds 3 baths1,635 sq. ft.3641 Hydes Ferry Rd, Nashville, TN 37218
MLS# 3093703Listed by: ONWARD REAL ESTATE - Open Sun, 11am to 1pmNew
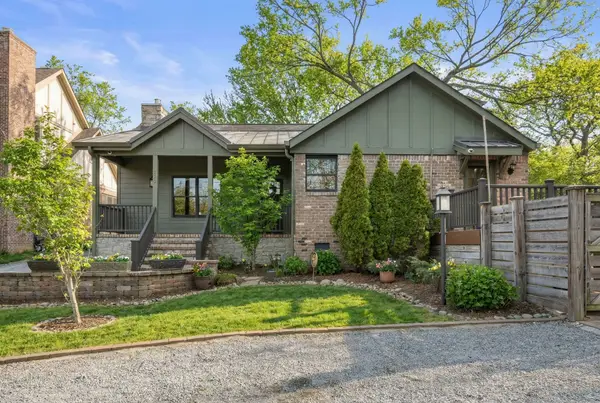 $1,399,900Active4 beds 3 baths2,381 sq. ft.
$1,399,900Active4 beds 3 baths2,381 sq. ft.223 38th Ave N, Nashville, TN 37209
MLS# 3097479Listed by: COMPASS RE
