2422 Anson Ln, Nashville, TN 37211
Local realty services provided by:Reliant Realty ERA Powered
2422 Anson Ln,Nashville, TN 37211
$333,999
- 2 Beds
- 3 Baths
- 1,787 sq. ft.
- Townhouse
- Active
Listed by: erin krueger, laura picataggio
Office: compass tennessee, llc.
MLS#:2995206
Source:NASHVILLE
Price summary
- Price:$333,999
- Price per sq. ft.:$186.9
- Monthly HOA dues:$234
About this home
Rare Georgetown Offering: Two Adjacent Properties for Redevelopment or a Dream Residence
Presenting 1062 & 1064 Thomas Jefferson St NW — two adjacent properties in the heart of Georgetown’s prestigious East Village. Whether you envision a prime multifamily development or a magnificent single-family estate, this is a once-in-a-lifetime opportunity in one of DC’s most coveted neighborhoods.
Located just steps from Washington Harbor and surrounded by Georgetown’s finest dining, shopping, and waterfront charm, this site offers unbeatable potential in a high-demand market. Act quickly — rare opportunities like this don’t last long.
Property Details
ADDRESS: 1062 | 1064 Thomas Jefferson Street NW, Washington, DC 20007
NEIGHBORHOOD: Georgetown – East Village, just off the corner of M Street and Thomas Jefferson Street
EXISTING BUILDING SIZE: 2,244 SF
POTENTIAL BUILDING SIZE: Up to 6,000 SF
LOT SIZE: 0.06 acres | 2,614 SF
ZONING: MU-12 — Flexible usage for residential, retail, or commercial purposes. An ideal opportunity for developers, investors, or owner-users seeking premium location and versatility.
CURRENT LEVELS: 2
POTENTIAL LEVELS: Up to 4
Surrounded by DC’s Finest
• Steps to Washington Harbor and the Potomac River
• Close proximity to Georgetown’s landmark hotels — Four Seasons, Ritz-Carlton, Rosewood, and The Graham
• Minutes from historic estates including Dumbarton Oaks and Tudor Place
• Walking distance to top-tier retail, dining, and entertainment
• Easy access to Dupont Circle, Foggy Bottom, and Metro stations
Contact an agent
Home facts
- Year built:2008
- Listing ID #:2995206
- Added:94 day(s) ago
- Updated:December 21, 2025 at 08:50 PM
Rooms and interior
- Bedrooms:2
- Total bathrooms:3
- Full bathrooms:2
- Half bathrooms:1
- Living area:1,787 sq. ft.
Heating and cooling
- Cooling:Ceiling Fan(s), Central Air, Electric
- Heating:Central
Structure and exterior
- Year built:2008
- Building area:1,787 sq. ft.
Schools
- High school:John Overton Comp High School
- Middle school:William Henry Oliver Middle
- Elementary school:May Werthan Shayne Elementary School
Utilities
- Water:Public, Water Available
- Sewer:Public Sewer
Finances and disclosures
- Price:$333,999
- Price per sq. ft.:$186.9
- Tax amount:$2,072
New listings near 2422 Anson Ln
- New
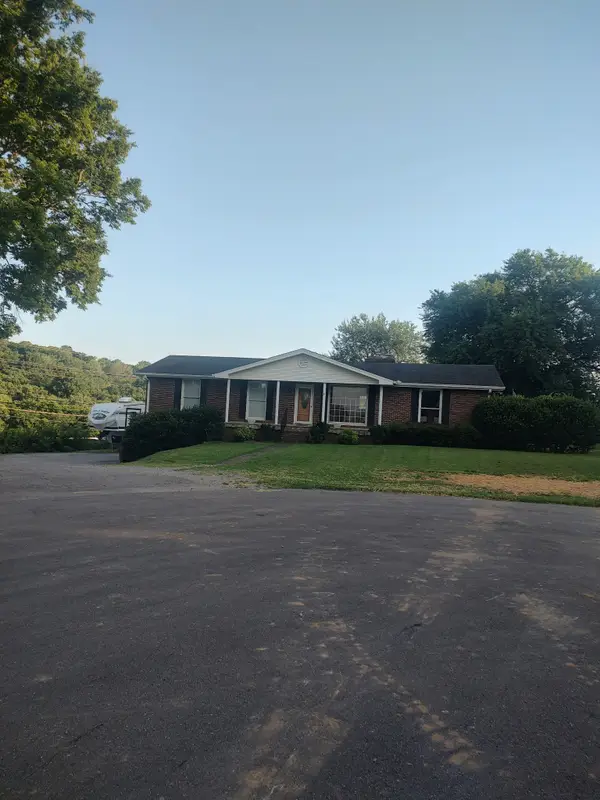 $685,975Active4 beds 3 baths2,100 sq. ft.
$685,975Active4 beds 3 baths2,100 sq. ft.6518 Firestone Ct, Nashville, TN 37209
MLS# 3067540Listed by: RICHLAND REAL ESTATE ADVISORS, LLC - New
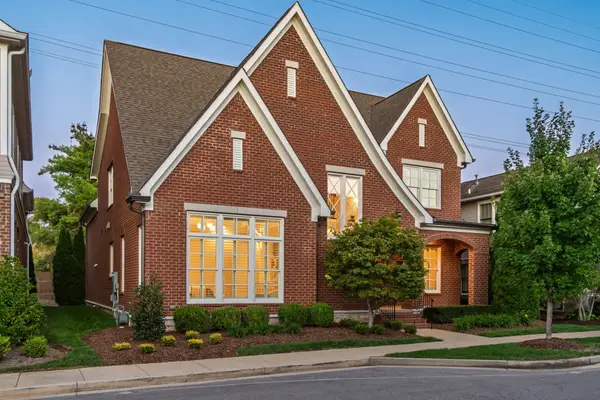 $1,450,000Active4 beds 4 baths3,583 sq. ft.
$1,450,000Active4 beds 4 baths3,583 sq. ft.105 Ransom Ave, Nashville, TN 37205
MLS# 3067518Listed by: COMPASS RE - New
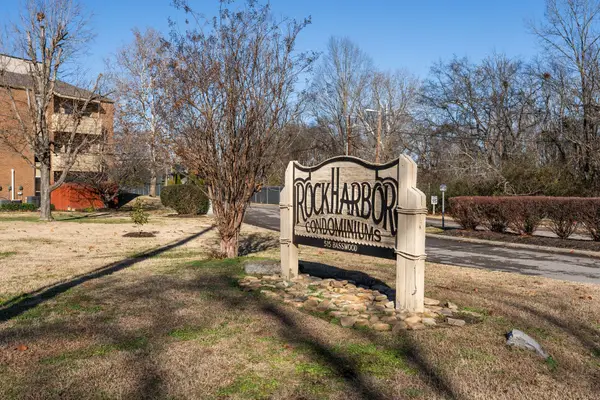 $109,000Active3 beds 2 baths1,154 sq. ft.
$109,000Active3 beds 2 baths1,154 sq. ft.515 Basswood Ave #77, Nashville, TN 37209
MLS# 3067507Listed by: COMPASS RE - New
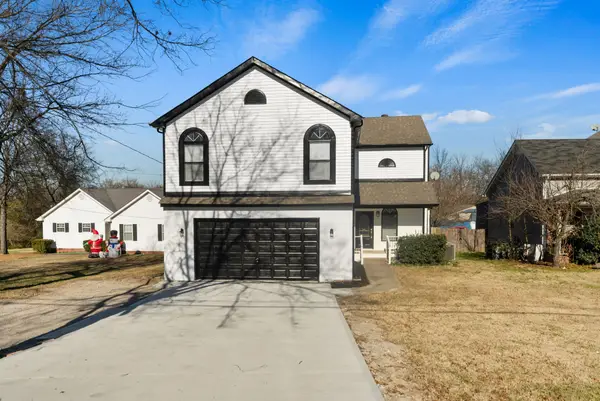 $659,900Active3 beds 2 baths2,436 sq. ft.
$659,900Active3 beds 2 baths2,436 sq. ft.5928 Robertson Ave, Nashville, TN 37209
MLS# 3067389Listed by: EXP REALTY - New
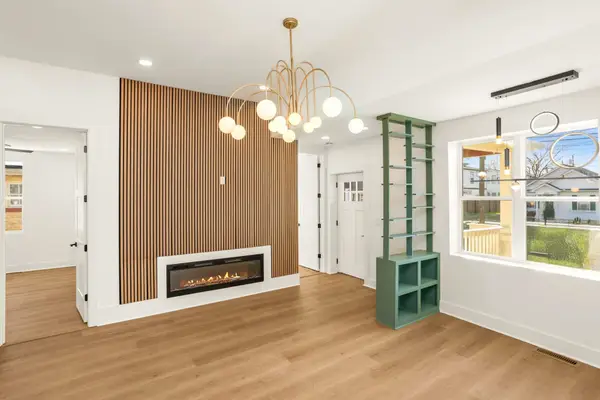 $389,000Active2 beds 2 baths963 sq. ft.
$389,000Active2 beds 2 baths963 sq. ft.1916 9th Ave N, Nashville, TN 37208
MLS# 3067469Listed by: SIMPLIHOM - New
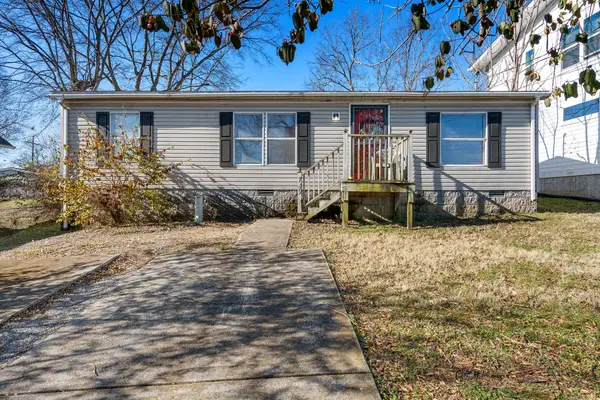 $299,000Active3 beds 2 baths1,088 sq. ft.
$299,000Active3 beds 2 baths1,088 sq. ft.749 22nd Ave N, Nashville, TN 37208
MLS# 3067433Listed by: LHI HOMES INTERNATIONAL - New
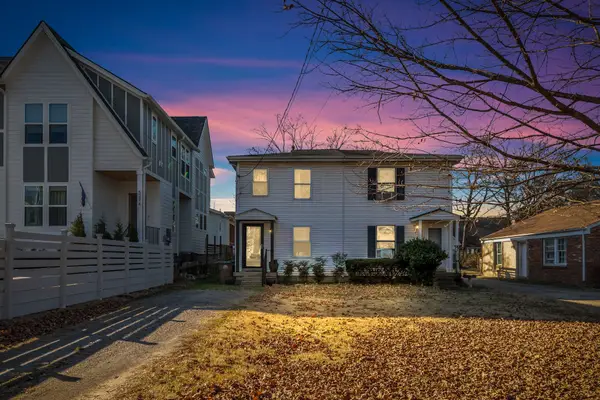 $345,000Active2 beds 2 baths960 sq. ft.
$345,000Active2 beds 2 baths960 sq. ft.529A Eastboro Dr, Nashville, TN 37209
MLS# 3066666Listed by: FRIDRICH & CLARK REALTY - New
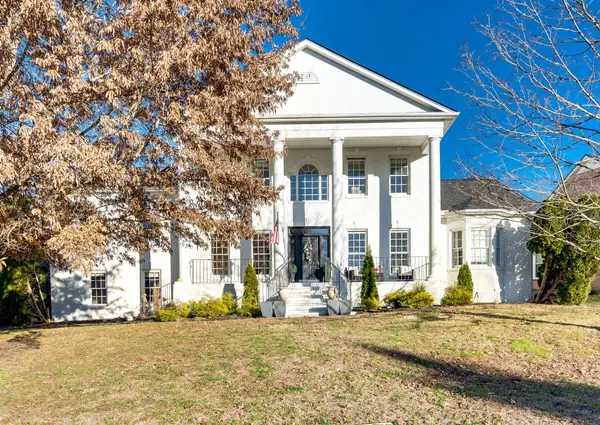 $1,350,000Active5 beds 4 baths4,151 sq. ft.
$1,350,000Active5 beds 4 baths4,151 sq. ft.2966 Polo Club Rd, Nashville, TN 37221
MLS# 3066685Listed by: FRIDRICH & CLARK REALTY - New
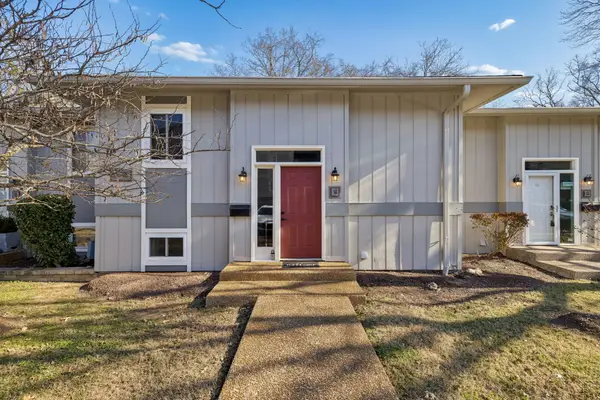 $300,000Active4 beds 2 baths1,472 sq. ft.
$300,000Active4 beds 2 baths1,472 sq. ft.21 Vaughns Gap Rd #14, Nashville, TN 37205
MLS# 3067307Listed by: CRYE-LEIKE, INC., REALTORS 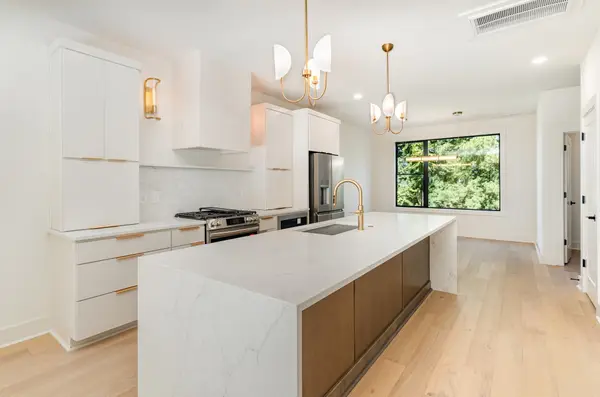 $999,037Pending3 beds 4 baths2,029 sq. ft.
$999,037Pending3 beds 4 baths2,029 sq. ft.548A Rosedale Ave, Nashville, TN 37211
MLS# 3067257Listed by: TEAM WILSON REAL ESTATE PARTNERS
