2440 Cabin Hill Rd, Nashville, TN 37214
Local realty services provided by:ERA Chappell & Associates Realty & Rental
Listed by: david goodman | the grow team
Office: hive nashville llc.
MLS#:2795686
Source:NASHVILLE
Price summary
- Price:$514,000
- Price per sq. ft.:$211.52
About this home
Discover this well-loved and well maintained 1958 brick ranch in the heart of Donelson, offering timeless charm with some upstairs updates and expansion potential. With 4 bedrooms and 3 baths, this home includes a semi-finished basement apartment complete with a kitchenette and bedroom, perfect for guests, in-laws, or rental opportunities (owner-occupied short term rental, owner occupied, oo str, oo-str). The property includes original hardwood floors upstairs, updated bathrooms and bedrooms, and sits on a beautifully maintained lot with a newly paved driveway. A recently added workshop and garage provide extra space, offering versatility for hobbies or storage. Located near Two Rivers Park, this home is minutes from Donelson’s popular spots like Nectar Cantina, Party Fowl, Nicoletto’s, Tenn Fold, and McNamara’s Irish Pub. Everyday essentials are within easy reach, with Publix and quick access to Briley Parkway and Opry Mills nearby.
Contact an agent
Home facts
- Year built:1958
- Listing ID #:2795686
- Added:296 day(s) ago
- Updated:December 17, 2025 at 10:38 PM
Rooms and interior
- Bedrooms:4
- Total bathrooms:3
- Full bathrooms:3
- Living area:2,430 sq. ft.
Heating and cooling
- Cooling:Ceiling Fan(s), Central Air
- Heating:Central
Structure and exterior
- Year built:1958
- Building area:2,430 sq. ft.
- Lot area:0.65 Acres
Schools
- High school:McGavock Comp High School
- Middle school:Two Rivers Middle
- Elementary school:Stanford Montessori School
Utilities
- Water:Public, Water Available
- Sewer:Public Sewer
Finances and disclosures
- Price:$514,000
- Price per sq. ft.:$211.52
- Tax amount:$2,420
New listings near 2440 Cabin Hill Rd
- New
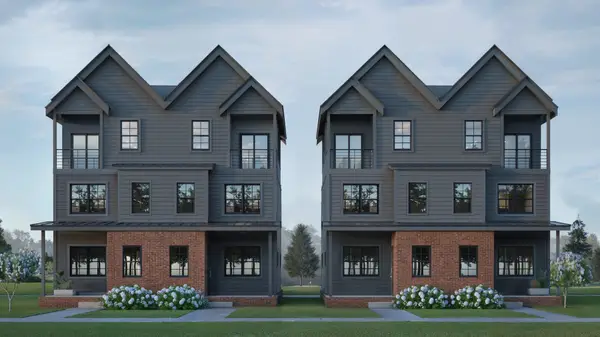 $289,900Active1 beds 2 baths954 sq. ft.
$289,900Active1 beds 2 baths954 sq. ft.123 Straton Street, Nashville, TN 37216
MLS# 3066560Listed by: LEGACY SOUTH BROKERAGE 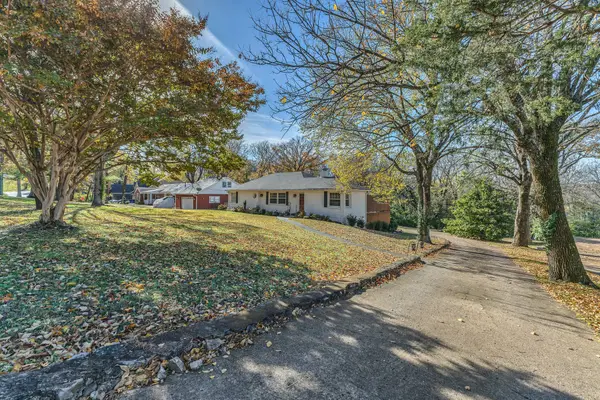 $1,200,000Pending3 beds 1 baths1,923 sq. ft.
$1,200,000Pending3 beds 1 baths1,923 sq. ft.3513 Trimble Rd, Nashville, TN 37215
MLS# 3066508Listed by: COMPASS RE- New
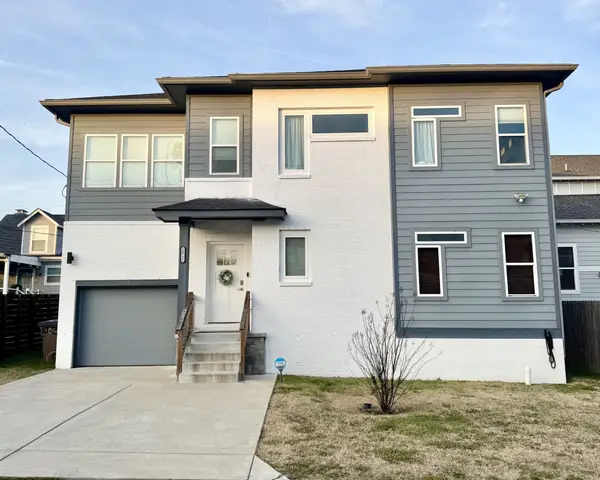 $649,999Active3 beds 3 baths1,800 sq. ft.
$649,999Active3 beds 3 baths1,800 sq. ft.1072B Zophi St, Nashville, TN 37216
MLS# 3061470Listed by: REALTY ONE GROUP MUSIC CITY - New
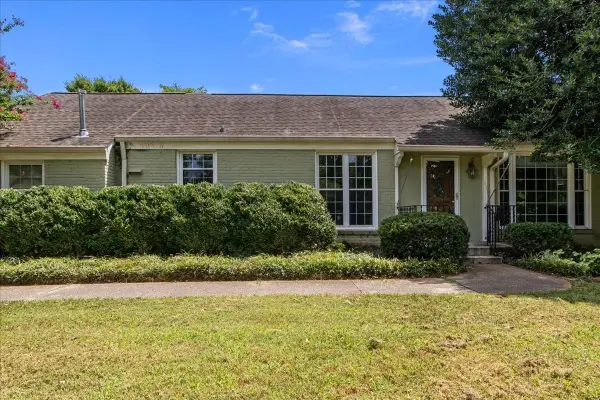 $1,150,000Active3 beds 3 baths2,376 sq. ft.
$1,150,000Active3 beds 3 baths2,376 sq. ft.935 Evans Rd, Nashville, TN 37204
MLS# 3066530Listed by: PARKS COMPASS  $1,550,000Pending4 beds 4 baths3,881 sq. ft.
$1,550,000Pending4 beds 4 baths3,881 sq. ft.7578 Buffalo Rd, Nashville, TN 37221
MLS# 3060440Listed by: SCOUT REALTY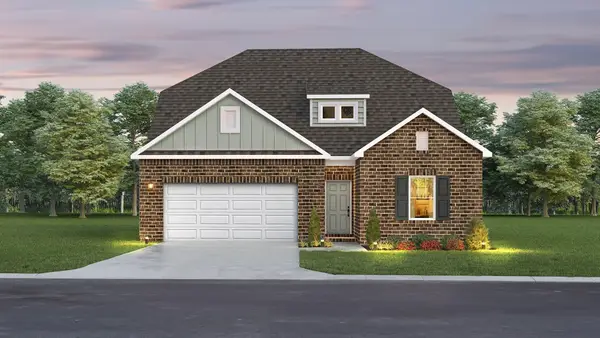 $559,940Pending3 beds 2 baths2,220 sq. ft.
$559,940Pending3 beds 2 baths2,220 sq. ft.500 Misty Creek Court, Nashville, TN 37207
MLS# 3066480Listed by: THE NEW HOME GROUP, LLC- New
 $699,900Active4 beds 4 baths1,887 sq. ft.
$699,900Active4 beds 4 baths1,887 sq. ft.609 Chesterfield Way, Nashville, TN 37212
MLS# 3050335Listed by: MW REAL ESTATE CO. - New
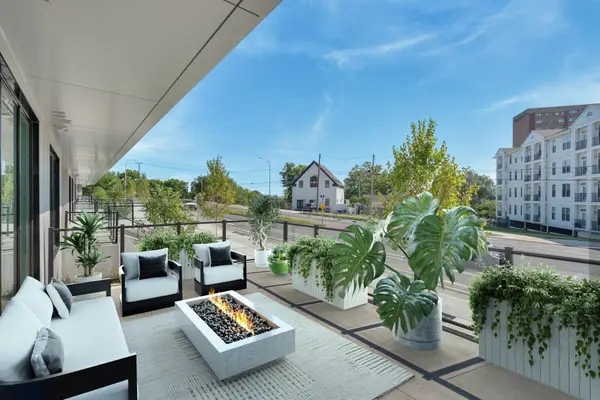 $1,379,000Active2 beds 2 baths1,417 sq. ft.
$1,379,000Active2 beds 2 baths1,417 sq. ft.321 31st Ave N #111, Nashville, TN 37203
MLS# 3066485Listed by: COMPASS RE - New
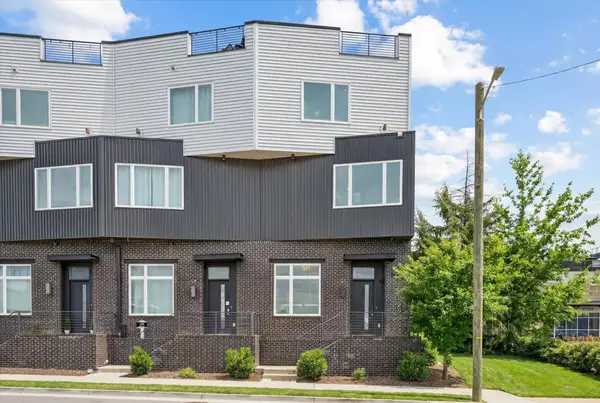 $899,500Active4 beds 4 baths2,305 sq. ft.
$899,500Active4 beds 4 baths2,305 sq. ft.2910 Felicia St #1, Nashville, TN 37209
MLS# 3066466Listed by: CENTURY 21 PLATINUM PROPERTIES  $389,900Pending1 beds 1 baths544 sq. ft.
$389,900Pending1 beds 1 baths544 sq. ft.612 21st Ave N #411, Nashville, TN 37203
MLS# 3054667Listed by: COMPASS RE
