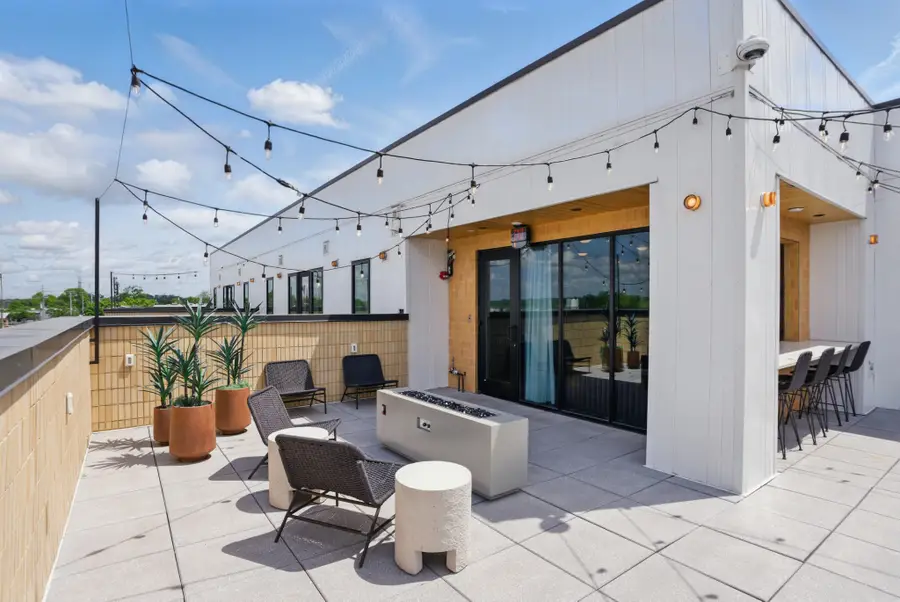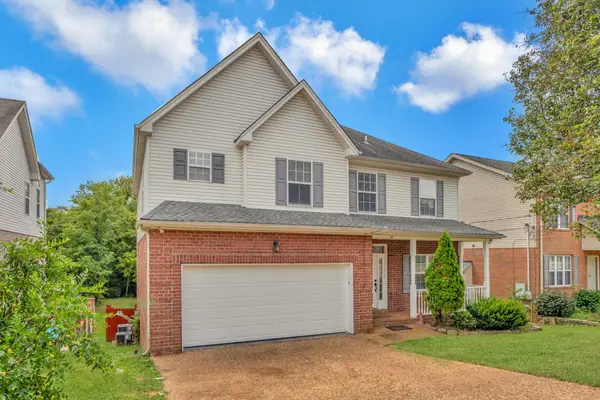245 Hermitage Avenue #403, Nashville, TN 37210
Local realty services provided by:ERA Chappell & Associates Realty & Rental



245 Hermitage Avenue #403,Nashville, TN 37210
$827,500
- 2 Beds
- 2 Baths
- 981 sq. ft.
- Condominium
- Active
Listed by:grant hammond, broker, abr, srs, sfr, epro
Office:compass re
MLS#:2886063
Source:NASHVILLE
Price summary
- Price:$827,500
- Price per sq. ft.:$843.53
- Monthly HOA dues:$449
About this home
This is Nashville's most exciting new boutique short-term rental building! —> www.NeoNashvilleTN.com <— Sophisticated and design-forward, Neopolitan is only 1 mile to Broadway and purpose built for maximum profitability and elevated guest experience. With a prime location putting your guests in the center of all things Nashville, a rooftop skylounge with fire tables, foosball, and panoramic views of the downtown skyline, Neopolitan will offer guests a truly unique experience with rich finishes, high-tech building access, free on-site parking, 24/7 gym access, and upscale common spaces. With a successful beta launch of select units, Neopolitan showcases a two-fold investment approach of both cashflow and appreciation from proximity to the hottest developments in Music City. A generous layout in this unit sleeps eight guests and can be designed any direction you wish. Ask about design credits and conventional financing. Photos are of a similar unit.
Contact an agent
Home facts
- Year built:2024
- Listing Id #:2886063
- Added:90 day(s) ago
- Updated:August 13, 2025 at 02:37 PM
Rooms and interior
- Bedrooms:2
- Total bathrooms:2
- Full bathrooms:2
- Living area:981 sq. ft.
Heating and cooling
- Cooling:Ceiling Fan(s), Central Air, Electric
- Heating:Central, Electric
Structure and exterior
- Roof:Membrane
- Year built:2024
- Building area:981 sq. ft.
- Lot area:0.2 Acres
Schools
- High school:Pearl Cohn Magnet High School
- Middle school:John Early Paideia Magnet
- Elementary school:Jones Paideia Magnet
Utilities
- Water:Public, Water Available
- Sewer:Public Sewer
Finances and disclosures
- Price:$827,500
- Price per sq. ft.:$843.53
New listings near 245 Hermitage Avenue #403
- New
 $459,900Active4 beds 4 baths3,127 sq. ft.
$459,900Active4 beds 4 baths3,127 sq. ft.2137 Forge Ridge Cir, Nashville, TN 37217
MLS# 2973784Listed by: RE/MAX CARRIAGE HOUSE - New
 $265,000Active3 beds 2 baths1,548 sq. ft.
$265,000Active3 beds 2 baths1,548 sq. ft.3712 Colonial Heritage Dr, Nashville, TN 37217
MLS# 2974068Listed by: KELLER WILLIAMS REALTY MT. JULIET - New
 $372,900Active3 beds 4 baths1,908 sq. ft.
$372,900Active3 beds 4 baths1,908 sq. ft.1319 Concord Mill Ln, Nashville, TN 37211
MLS# 2974079Listed by: NASHVILLE AREA HOMES - Open Sun, 2 to 4pmNew
 $685,000Active4 beds 3 baths2,234 sq. ft.
$685,000Active4 beds 3 baths2,234 sq. ft.1025A Elvira Ave, Nashville, TN 37216
MLS# 2974080Listed by: KELLER WILLIAMS REALTY - New
 $599,000Active3 beds 3 baths2,000 sq. ft.
$599,000Active3 beds 3 baths2,000 sq. ft.1623B Cahal Ave, Nashville, TN 37206
MLS# 2974133Listed by: COMPASS TENNESSEE, LLC - New
 $535,000Active2 beds 2 baths1,950 sq. ft.
$535,000Active2 beds 2 baths1,950 sq. ft.118 Hampton Pl, Nashville, TN 37215
MLS# 2974137Listed by: PARKS COMPASS - New
 $349,900Active3 beds 2 baths1,224 sq. ft.
$349,900Active3 beds 2 baths1,224 sq. ft.1320 Mars Dr, Nashville, TN 37217
MLS# 2972530Listed by: COMPASS TENNESSEE, LLC - New
 $1,475,000Active4 beds 4 baths3,718 sq. ft.
$1,475,000Active4 beds 4 baths3,718 sq. ft.108 Ransom Ave, Nashville, TN 37205
MLS# 2974030Listed by: COMPASS RE  $3,900,000Pending5 beds 7 baths5,946 sq. ft.
$3,900,000Pending5 beds 7 baths5,946 sq. ft.821 Clayton Ave, Nashville, TN 37204
MLS# 2973930Listed by: COMPASS $308,000Pending2 beds 1 baths954 sq. ft.
$308,000Pending2 beds 1 baths954 sq. ft.351 Strasser Dr, Nashville, TN 37211
MLS# 2973983Listed by: APEX VENTURES, INC.
