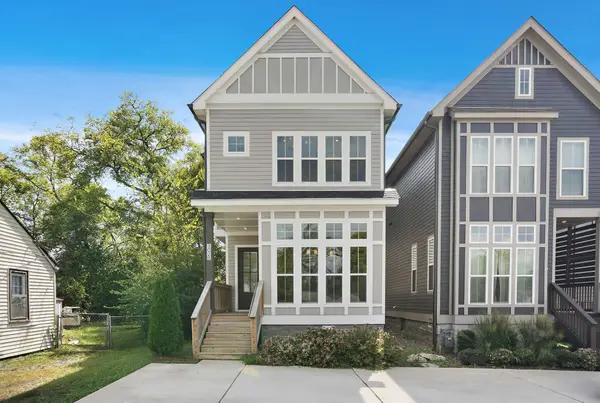2503 Timwood Dr, Nashville, TN 37214
Local realty services provided by:Reliant Realty ERA Powered
2503 Timwood Dr,Nashville, TN 37214
$949,900
- 4 Beds
- 4 Baths
- 3,252 sq. ft.
- Single family
- Active
Listed by:logan rhea
Office:real broker
MLS#:2973150
Source:NASHVILLE
Price summary
- Price:$949,900
- Price per sq. ft.:$292.1
About this home
PRICE ADJUSTMENT! Open House THIS Saturday 2-4pm. This is a Donelson Rare Find: a single-story, fully redesigned 2025 modern farmhouse ranch—4 beds, 3.5 baths, 3,252 SF—set on 1.5 flat, landscaped acres in Sutherland Heights. Land like this does not exist for an updated like-brand-new home of this size here—just 13 minutes to Downtownand it backs to the Cumberland River corridor & is right near Gaylord Spring Golf Course.
Inside, the open concept is pure entertainer: a gourmet kitchen with a 10-ft quartz island, deep new sink, designer abalone tile backsplash, and premium stainless appliances. Sunlit living spaces—thanks to new Quaker windows and patio doors—flow to a resort backyard with fresh landscaping and a sparkling 18' x 36' pool.
The luxury primary suite delivers a spa vibe with double vanities, rain-head shower, and an expansive walk-in closet. Need flexibility? A fully finished 1,037-SF in-law suite is ideal for guests, multi-gen living, or a polished home office. Plus a formal dining room, poolside sitting area, and charming covered porch for morning coffee to sunset swims.
No detail missed: 4 year old roof, spray-foam insulation, all-new electrical & plumbing, two water heaters, two W/D hookup locations, All new HVAC enhancements meaning no vents on the floors, custom cabinetry, and thoughtfully placed storage throughout.
Live private without compromising convenience: 5 minutes to Two Rivers Golf & Dog Park, Stones River Greenway, and minutes to Opry Mills and BNA Airport. Luxury, privacy, and location—dialed.
Buyer bonus: Get $6,000 toward closing costs + a free appraisal when you use our preferred lender—save thousands upfront and enjoy a smooth, local loan process.
Contact an agent
Home facts
- Year built:1961
- Listing ID #:2973150
- Added:54 day(s) ago
- Updated:October 02, 2025 at 12:47 PM
Rooms and interior
- Bedrooms:4
- Total bathrooms:4
- Full bathrooms:3
- Half bathrooms:1
- Living area:3,252 sq. ft.
Heating and cooling
- Cooling:Ceiling Fan(s), Central Air, Electric
- Heating:Central, Electric
Structure and exterior
- Roof:Asphalt
- Year built:1961
- Building area:3,252 sq. ft.
- Lot area:1.5 Acres
Schools
- High school:McGavock Comp High School
- Middle school:Two Rivers Middle
- Elementary school:Pennington Elementary
Utilities
- Water:Public, Water Available
- Sewer:Public Sewer
Finances and disclosures
- Price:$949,900
- Price per sq. ft.:$292.1
- Tax amount:$3,594
New listings near 2503 Timwood Dr
- New
 $565,000Active3 beds 3 baths1,807 sq. ft.
$565,000Active3 beds 3 baths1,807 sq. ft.302B Prince Ave, Nashville, TN 37207
MLS# 3006025Listed by: COMPASS RE - New
 $6,350,000Active5 beds 7 baths7,206 sq. ft.
$6,350,000Active5 beds 7 baths7,206 sq. ft.215 Lynnwood Blvd, Nashville, TN 37205
MLS# 3006473Listed by: SYNERGY REALTY NETWORK, LLC - New
 $677,000Active3 beds 3 baths2,164 sq. ft.
$677,000Active3 beds 3 baths2,164 sq. ft.4204 Hillsboro Pike #109, Nashville, TN 37215
MLS# 3006970Listed by: FRANKLIN REALTORS, INC.  $976,702Pending5 beds 4 baths3,435 sq. ft.
$976,702Pending5 beds 4 baths3,435 sq. ft.1057 Sycamore Estates, Nashville, TN 37211
MLS# 3006827Listed by: BEAZER HOMES $962,172Pending5 beds 4 baths3,435 sq. ft.
$962,172Pending5 beds 4 baths3,435 sq. ft.1073 Sycamore Estates, Nashville, TN 37211
MLS# 3006837Listed by: BEAZER HOMES- New
 $975,000Active3 beds 3 baths1,904 sq. ft.
$975,000Active3 beds 3 baths1,904 sq. ft.216 Chestnut Hill Dr, Nashville, TN 37215
MLS# 3007261Listed by: FRIDRICH & CLARK REALTY - Open Thu, 4 to 6pmNew
 $592,900Active3 beds 2 baths1,586 sq. ft.
$592,900Active3 beds 2 baths1,586 sq. ft.902 2nd Ave N, Nashville, TN 37207
MLS# 3007256Listed by: DALAMAR REAL ESTATE SERVICES, LLC - New
 $359,000Active3 beds 3 baths1,338 sq. ft.
$359,000Active3 beds 3 baths1,338 sq. ft.4101 Eastview Dr, Nashville, TN 37211
MLS# 3007234Listed by: MI CASA REALTY - New
 $630,000Active3 beds 3 baths1,957 sq. ft.
$630,000Active3 beds 3 baths1,957 sq. ft.910 Spain Ave, Nashville, TN 37216
MLS# 3007214Listed by: COMPASS - New
 $334,500Active3 beds 2 baths1,364 sq. ft.
$334,500Active3 beds 2 baths1,364 sq. ft.634 N 5th St, Nashville, TN 37207
MLS# 3007169Listed by: COMPASS
