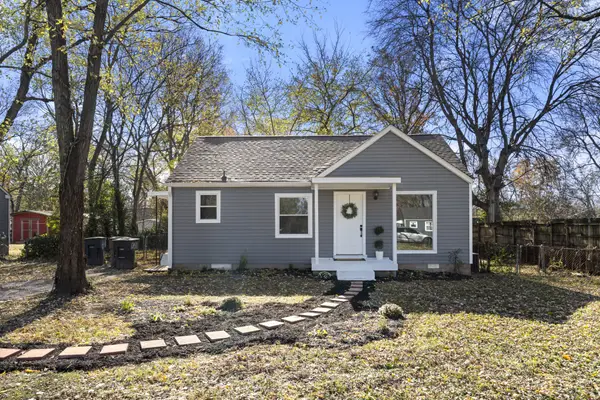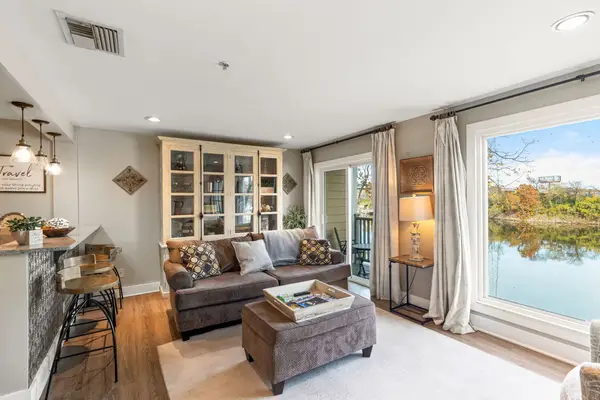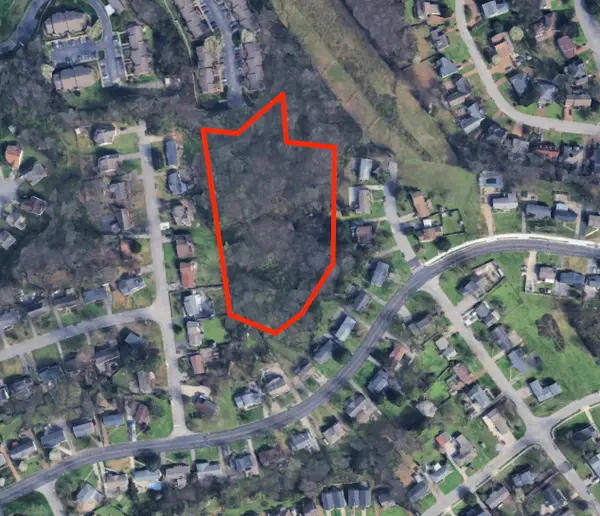2508B Barclay Dr, Nashville, TN 37206
Local realty services provided by:Reliant Realty ERA Powered
2508B Barclay Dr,Nashville, TN 37206
$1,125,000
- 5 Beds
- 4 Baths
- 2,803 sq. ft.
- Single family
- Active
Listed by: sylvia giannitrapani
Office: parks
MLS#:2691080
Source:NASHVILLE
Price summary
- Price:$1,125,000
- Price per sq. ft.:$401.36
About this home
Step inside timeless elegance with sleek modern design! Soft light fills the open floor plan with gorgeous wood floors creating a tranquil oasis. Thoughtful design incorporates a flexible layout and unique aesthetic features; Boutique lighting, tiles from Italy and Spain, custom wood entry. Danish cabinetry and gleaming quartz counters set this kitchen apart. Pantry closet, ample cabinet space, gas range, built in microwave and wine cooler. Inviting living room with gracious gas fireplace opens out to private fenced backyard and courtyard with outdoor fireplace. Retreat to your primary suite on the main level complete with spacious walk in closet, separate soaking tub and shower. 2nd living room anchors the 4 bedrooms upstairs. Great home for relaxing and entertaining! More features: Ring Doorbell, Nest Thermostat, Blackout shades, mud room. For more photos walk through the home with the virtual slide show link below.
Contact an agent
Home facts
- Year built:2023
- Listing ID #:2691080
- Added:427 day(s) ago
- Updated:November 19, 2025 at 03:19 PM
Rooms and interior
- Bedrooms:5
- Total bathrooms:4
- Full bathrooms:3
- Half bathrooms:1
- Living area:2,803 sq. ft.
Heating and cooling
- Cooling:Ceiling Fan(s), Central Air, Electric
- Heating:Central, Natural Gas
Structure and exterior
- Roof:Asphalt
- Year built:2023
- Building area:2,803 sq. ft.
Schools
- High school:Stratford STEM Magnet School Upper Campus
- Middle school:Stratford STEM Magnet School Lower Campus
- Elementary school:Rosebank Elementary
Utilities
- Water:Public, Water Available
- Sewer:Public Sewer
Finances and disclosures
- Price:$1,125,000
- Price per sq. ft.:$401.36
- Tax amount:$5,359
New listings near 2508B Barclay Dr
- New
 $440,000Active2 beds 2 baths918 sq. ft.
$440,000Active2 beds 2 baths918 sq. ft.220 Lucile St, Nashville, TN 37207
MLS# 3047847Listed by: COMPASS - New
 $700,000Active4 beds 3 baths2,530 sq. ft.
$700,000Active4 beds 3 baths2,530 sq. ft.1332B Lischey Ave, Nashville, TN 37207
MLS# 3043774Listed by: COMPASS RE - New
 $299,900Active2 beds 1 baths759 sq. ft.
$299,900Active2 beds 1 baths759 sq. ft.1211 Thompson Pl, Nashville, TN 37217
MLS# 3046616Listed by: PROVISION REALTY GROUP - Open Sun, 2 to 4pmNew
 $699,000Active3 beds 2 baths1,635 sq. ft.
$699,000Active3 beds 2 baths1,635 sq. ft.1413 Chester Ave, Nashville, TN 37206
MLS# 3046770Listed by: COMPASS RE - New
 $699,000Active4 beds 4 baths2,548 sq. ft.
$699,000Active4 beds 4 baths2,548 sq. ft.5043 Cherrywood Dr, Nashville, TN 37211
MLS# 3046871Listed by: CRYE-LEIKE, INC., REALTORS - New
 $630,000Active2 beds 2 baths996 sq. ft.
$630,000Active2 beds 2 baths996 sq. ft.940 1st Ave N, Nashville, TN 37201
MLS# 3047315Listed by: BRANDON HANNAH PROPERTIES - New
 $499,900Active3 beds 3 baths2,132 sq. ft.
$499,900Active3 beds 3 baths2,132 sq. ft.4417 J J Watson Ave, Nashville, TN 37211
MLS# 3047336Listed by: COMPASS RE - New
 $600,000Active3 beds 2 baths1,897 sq. ft.
$600,000Active3 beds 2 baths1,897 sq. ft.1301 Howard Ave, Nashville, TN 37216
MLS# 3047505Listed by: ONWARD REAL ESTATE - New
 $279,000Active2 beds 2 baths1,053 sq. ft.
$279,000Active2 beds 2 baths1,053 sq. ft.21 Vaughns Gap Rd #55, Nashville, TN 37205
MLS# 3047773Listed by: SIMPLIHOM - New
 $549,000Active3.33 Acres
$549,000Active3.33 Acres0 Rychen Dr, Nashville, TN 37217
MLS# 3047819Listed by: WEAVER REAL ESTATE GROUP
