2515 Buchanan St, Nashville, TN 37208
Local realty services provided by:ERA Chappell & Associates Realty & Rental
2515 Buchanan St,Nashville, TN 37208
$560,000
- 3 Beds
- 3 Baths
- 1,658 sq. ft.
- Single family
- Active
Listed by: miriam cervantes
Office: cadence real estate
MLS#:3045774
Source:NASHVILLE
Price summary
- Price:$560,000
- Price per sq. ft.:$337.76
About this home
In the heart Nashville’s fastest-growing creative neighborhood: Minutes from Downtown, Germantown, and Marathon Village. Quick access to Nashville’s most exciting dining, coffee, and boutique scene, including local favorites like Slim & Husky’s, artisan roasters, and vibrant community-driven small businesses. 6-minute drive to The Nations, Frothy Monkey, and the Farmers Market, plus only 2 minutes from the Ted Rhodes Golf Course.
FULLY RENOVATED Every major system is NEW for long-term peace of mind: NEW ROOF, STONE-ACCENTED SIDING, PLUMBING, ELECTRICAL, HVAC, GUTTERS, DECK, POURED DRIVEWAY, & FULL 360° EXTERIOR LIGHTING: ALL BRAND NEW!
Inside, a designer-curated interior delivers contemporary elegance and comfort. A 13-ft FOYER CEILING creates a dramatic entrance that opens into a bright, OPEN CONCEPT LAYOUT. The kitchen and living areas feature CUSTOM CABINETRY, QUARTZ COUNTERTOPS, HIGH- END STAINLESS STEEL APPLIANCES, HARDWOOD FLOORS, and CERAMIC& MARBLE TILE FINISHED THROUGHOUT. An ELECTRIC FIREPLACE and elevated lighting details add warmth and modern sophistication.
The primary suite offers a spa-like retreat with a marble shower, walk-in closet, and refined designer touches.
Blending location, lifestyle, and luxury, this home reflects North Nashville’s creative evolution and offers a rare opportunity to own a move-in-ready masterpiece in a rapidly appreciating area. Come experience it for yourself!
Contact an agent
Home facts
- Year built:1955
- Listing ID #:3045774
- Added:93 day(s) ago
- Updated:February 16, 2026 at 03:25 PM
Rooms and interior
- Bedrooms:3
- Total bathrooms:3
- Full bathrooms:2
- Half bathrooms:1
- Living area:1,658 sq. ft.
Heating and cooling
- Cooling:Ceiling Fan(s), Central Air, Electric
- Heating:Central, Electric
Structure and exterior
- Year built:1955
- Building area:1,658 sq. ft.
- Lot area:0.24 Acres
Schools
- High school:Cora Howe School
- Middle school:Brick Church Middle School
- Elementary school:Alex Green Elementary
Utilities
- Water:Public, Water Available
- Sewer:Public Sewer
Finances and disclosures
- Price:$560,000
- Price per sq. ft.:$337.76
- Tax amount:$1,806
New listings near 2515 Buchanan St
- New
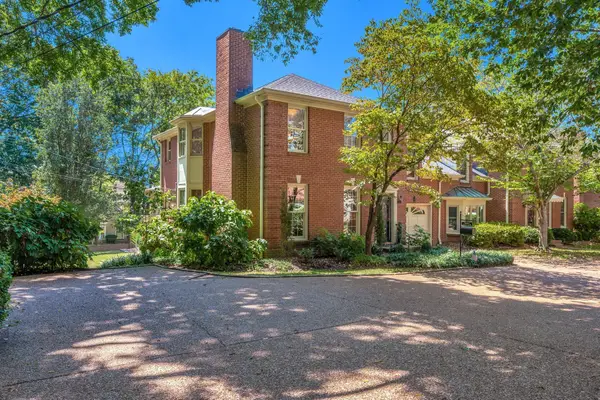 $849,900Active3 beds 3 baths2,407 sq. ft.
$849,900Active3 beds 3 baths2,407 sq. ft.620 Estes Rd, Nashville, TN 37215
MLS# 3131054Listed by: FRENCH KING FINE PROPERTIES - New
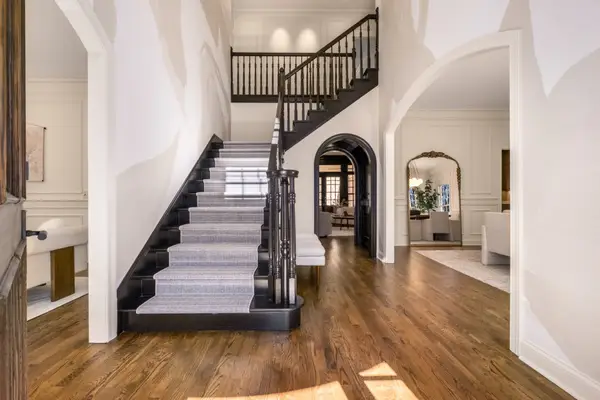 $2,450,000Active4 beds 6 baths4,964 sq. ft.
$2,450,000Active4 beds 6 baths4,964 sq. ft.53 Whitworth Blvd, Nashville, TN 37205
MLS# 3131055Listed by: FRENCH KING FINE PROPERTIES - New
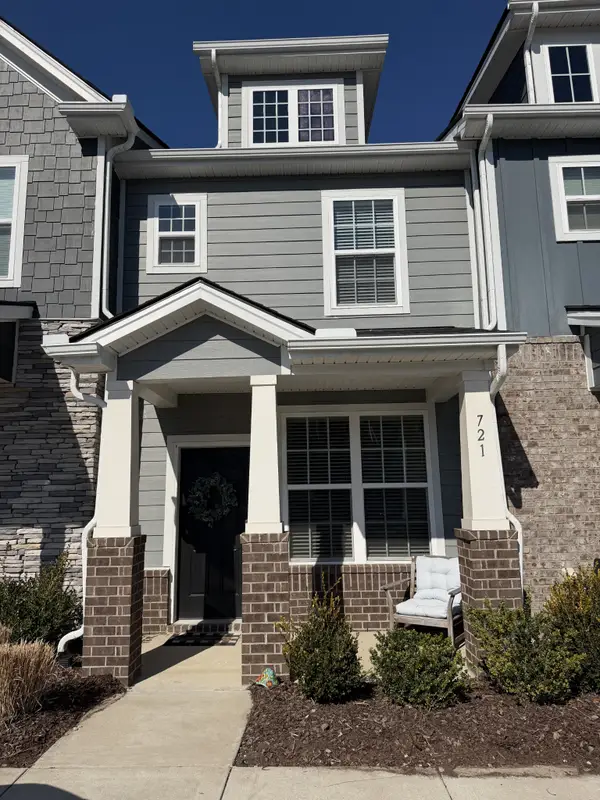 $359,000Active2 beds 3 baths1,210 sq. ft.
$359,000Active2 beds 3 baths1,210 sq. ft.615 Old Hickory Blvd #721, Nashville, TN 37209
MLS# 3131049Listed by: ONWARD REAL ESTATE - New
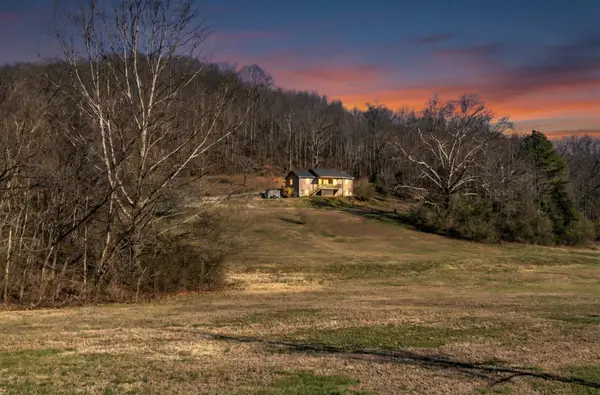 $800,000Active3 beds 2 baths1,344 sq. ft.
$800,000Active3 beds 2 baths1,344 sq. ft.3966 Taz Hyde Rd, Nashville, TN 37218
MLS# 3079348Listed by: HAUS REALTY & MANAGEMENT LLC - New
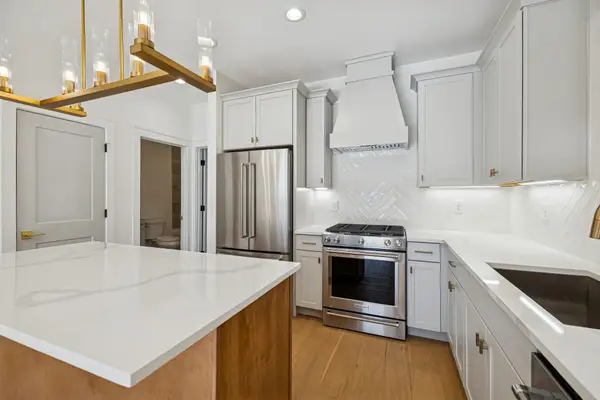 $625,000Active3 beds 3 baths2,080 sq. ft.
$625,000Active3 beds 3 baths2,080 sq. ft.830B Watts Ln, Nashville, TN 37209
MLS# 3123583Listed by: COMPASS RE - New
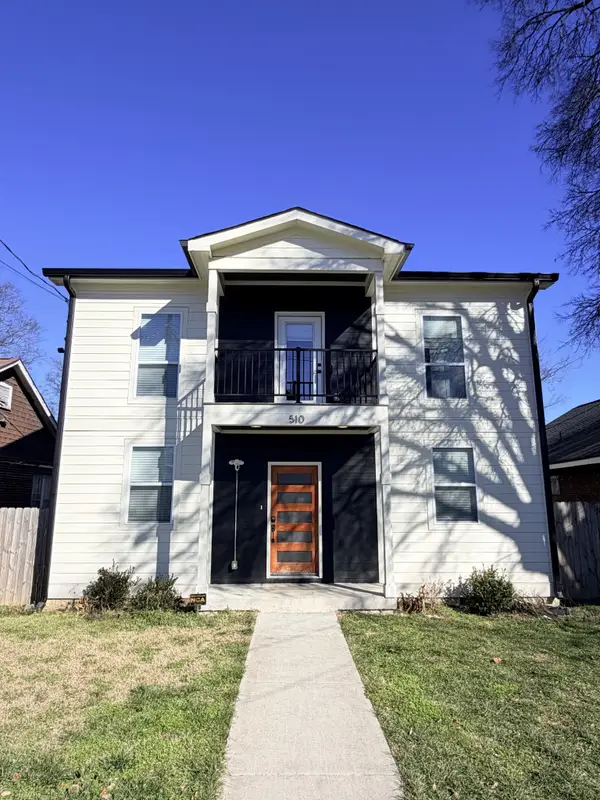 $950,000Active4 beds 5 baths3,134 sq. ft.
$950,000Active4 beds 5 baths3,134 sq. ft.510 19th Ave N, Nashville, TN 37203
MLS# 3124573Listed by: CRYE-LEIKE, INC., REALTORS - New
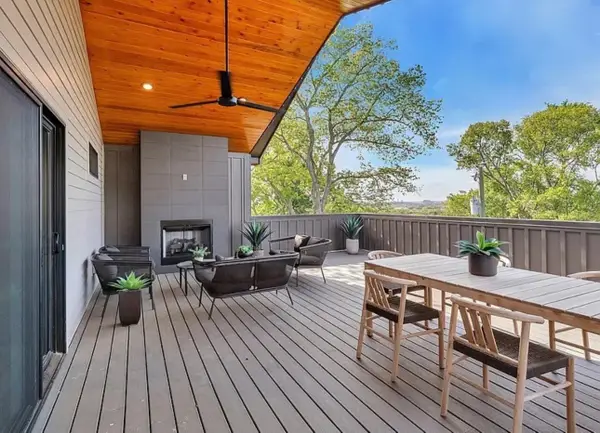 $799,900Active3 beds 4 baths2,297 sq. ft.
$799,900Active3 beds 4 baths2,297 sq. ft.3104 Meade Ave, Nashville, TN 37211
MLS# 3129008Listed by: REAL BROKER - New
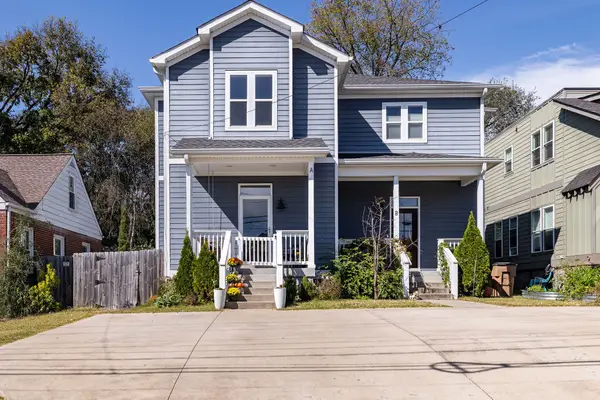 $575,000Active3 beds 3 baths1,994 sq. ft.
$575,000Active3 beds 3 baths1,994 sq. ft.2423 Inga St #A, Nashville, TN 37206
MLS# 3129413Listed by: PARKS COMPASS - New
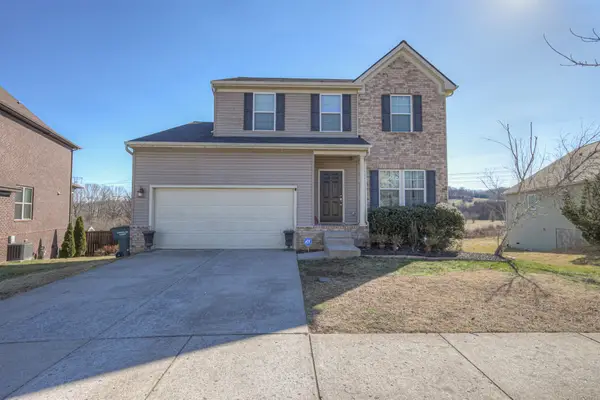 $539,900Active4 beds 4 baths2,535 sq. ft.
$539,900Active4 beds 4 baths2,535 sq. ft.736 Wolfeboro Lane, Nashville, TN 37221
MLS# 3129572Listed by: POPLAR HILL REALTY COMPANY INC. - New
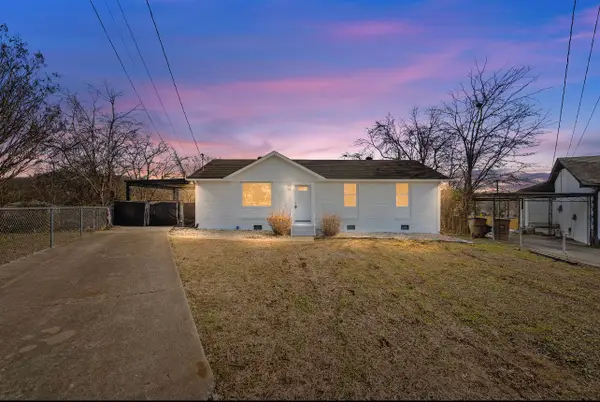 $365,000Active3 beds 2 baths1,125 sq. ft.
$365,000Active3 beds 2 baths1,125 sq. ft.600 Lane Ct, Nashville, TN 37207
MLS# 3129575Listed by: ZACH TAYLOR REAL ESTATE

