2613 Lishwood Dr, Nashville, TN 37214
Local realty services provided by:ERA Chappell & Associates Realty & Rental
2613 Lishwood Dr,Nashville, TN 37214
$1,499,000
- 3 Beds
- 2 Baths
- 2,768 sq. ft.
- Single family
- Active
Listed by: dean nelson
Office: exp realty
MLS#:2886213
Source:NASHVILLE
Price summary
- Price:$1,499,000
- Price per sq. ft.:$541.55
About this home
Discover a spectacular, fully renovated 1959 home in Nashville's historic Rudy Farms. The 1,568 sq ft upper living space feels brand new thanks to a decade-long, no-expense-spared renovation.
Location is supreme: 10 minutes to Nashville International Airport and Downtown Nashville, with quick access to Briley Parkway, Opryland Hotel, Grand Ole Opry, and Opry Mills Mall. Enjoy nearby grocery stores and Donelson restaurants. No HOA dues!
This home offers an unparalleled quality of life on a spacious one-acre lot, a rare urban luxury. The backyard ensures ultimate privacy with mature trees, a natural tree-line, and a dense privacy fence of 36 Thuja Green Giants. Wildlife abounds, enhancing the serene, private setting.
Upgrades include a new concrete driveway, new roof (2023), and new American Standard HVAC (2023). The top floor boasts Benjamin Moore paints, custom Cox Interiors trim, Norandex double-pane windows, and Norman plantation shutters. The all-new kitchen features KraftMaid cabinetry, Jenn-Air appliances, Minotaurus granite, and Italian travertine. French doors offer future deck potential.
Flooring includes refinished original red oak, new red oak, travertine, and marble. All 2.5 bathrooms are fully renovated with Kohler fixtures. The living room has built-in Phase Technology speakers for Dolby Atmos. The master suite includes a fireplace with Calacatta Gold marble and basalt.
The 1,200 sq ft unfinished garage offers vast storage, two vehicle bays with new Clopay doors, and natural insulation.
This home offers a priceless blend of city convenience and unrivaled privacy.
Contact an agent
Home facts
- Year built:1959
- Listing ID #:2886213
- Added:276 day(s) ago
- Updated:February 16, 2026 at 03:12 PM
Rooms and interior
- Bedrooms:3
- Total bathrooms:2
- Full bathrooms:1
- Half bathrooms:1
- Living area:2,768 sq. ft.
Heating and cooling
- Cooling:Central Air, Electric
- Heating:Central, Natural Gas
Structure and exterior
- Year built:1959
- Building area:2,768 sq. ft.
- Lot area:1.01 Acres
Schools
- High school:McGavock Comp High School
- Middle school:Donelson Middle
- Elementary school:McGavock Elementary
Utilities
- Water:Public, Water Available
- Sewer:Public Sewer
Finances and disclosures
- Price:$1,499,000
- Price per sq. ft.:$541.55
- Tax amount:$2,332
New listings near 2613 Lishwood Dr
- New
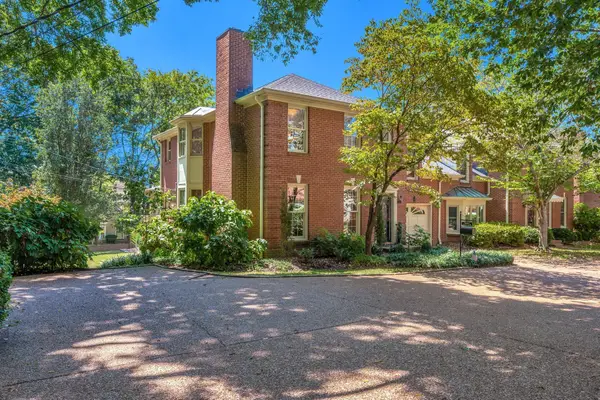 $849,900Active3 beds 3 baths2,407 sq. ft.
$849,900Active3 beds 3 baths2,407 sq. ft.620 Estes Rd, Nashville, TN 37215
MLS# 3131054Listed by: FRENCH KING FINE PROPERTIES - New
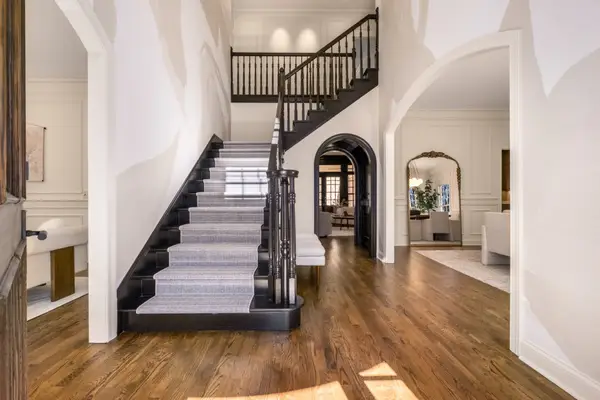 $2,450,000Active4 beds 6 baths4,964 sq. ft.
$2,450,000Active4 beds 6 baths4,964 sq. ft.53 Whitworth Blvd, Nashville, TN 37205
MLS# 3131055Listed by: FRENCH KING FINE PROPERTIES - New
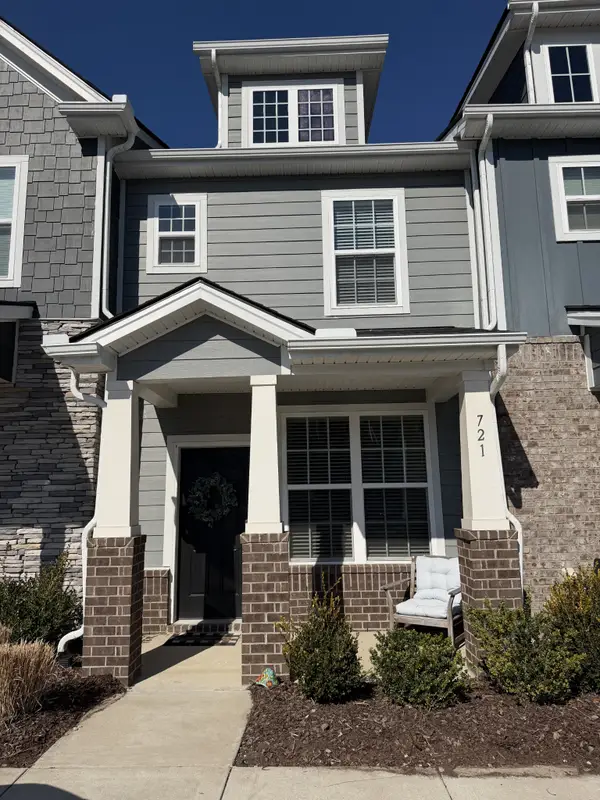 $359,000Active2 beds 3 baths1,210 sq. ft.
$359,000Active2 beds 3 baths1,210 sq. ft.615 Old Hickory Blvd #721, Nashville, TN 37209
MLS# 3131049Listed by: ONWARD REAL ESTATE - New
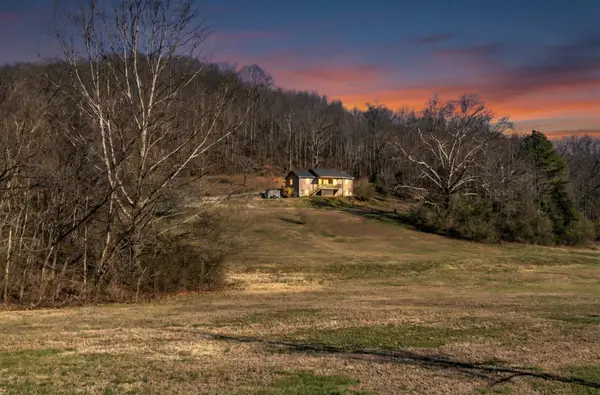 $800,000Active3 beds 2 baths1,344 sq. ft.
$800,000Active3 beds 2 baths1,344 sq. ft.3966 Taz Hyde Rd, Nashville, TN 37218
MLS# 3079348Listed by: HAUS REALTY & MANAGEMENT LLC - New
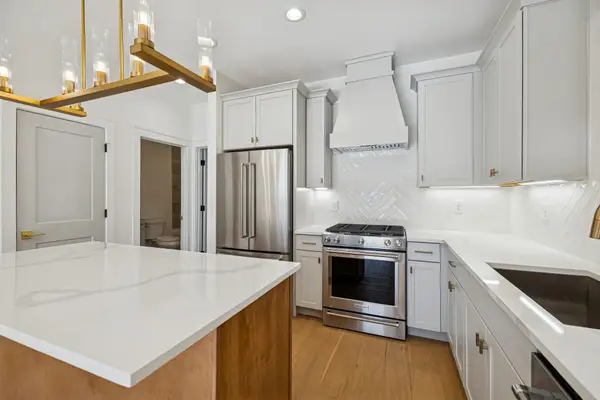 $625,000Active3 beds 3 baths2,080 sq. ft.
$625,000Active3 beds 3 baths2,080 sq. ft.830B Watts Ln, Nashville, TN 37209
MLS# 3123583Listed by: COMPASS RE - New
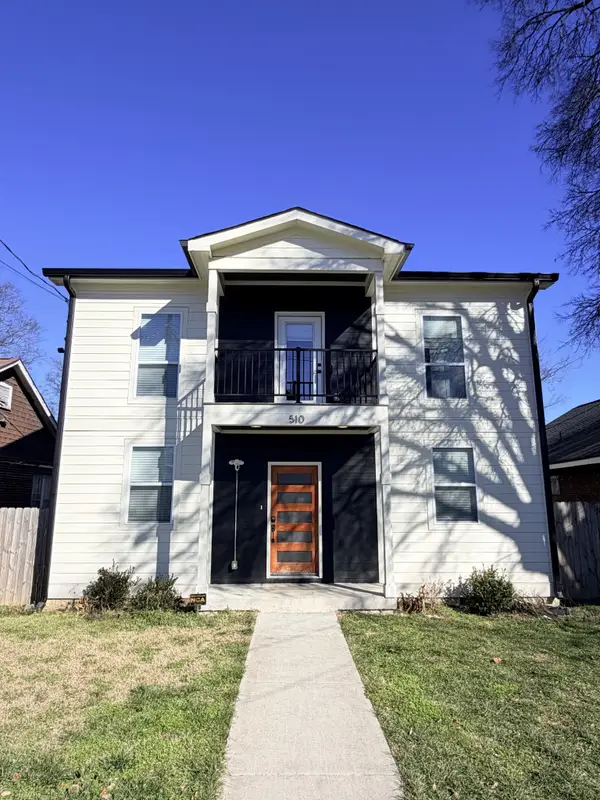 $950,000Active4 beds 5 baths3,134 sq. ft.
$950,000Active4 beds 5 baths3,134 sq. ft.510 19th Ave N, Nashville, TN 37203
MLS# 3124573Listed by: CRYE-LEIKE, INC., REALTORS - New
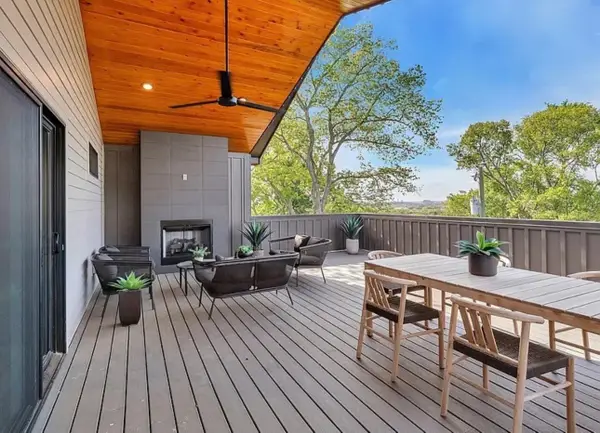 $799,900Active3 beds 4 baths2,297 sq. ft.
$799,900Active3 beds 4 baths2,297 sq. ft.3104 Meade Ave, Nashville, TN 37211
MLS# 3129008Listed by: REAL BROKER - New
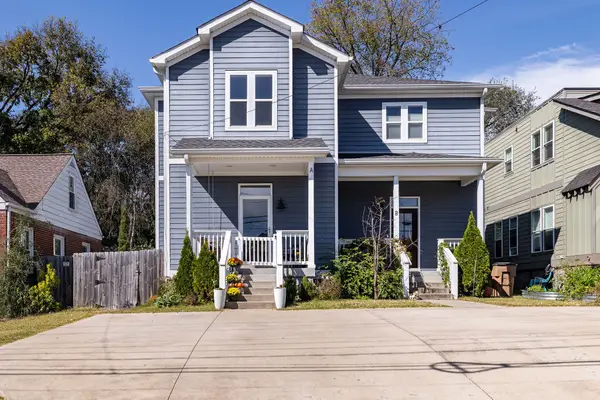 $575,000Active3 beds 3 baths1,994 sq. ft.
$575,000Active3 beds 3 baths1,994 sq. ft.2423 Inga St #A, Nashville, TN 37206
MLS# 3129413Listed by: PARKS COMPASS - New
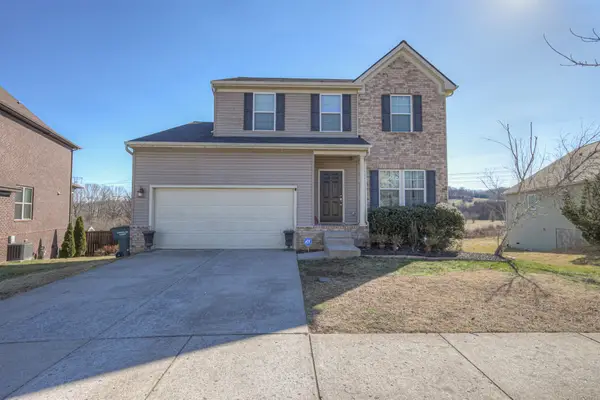 $539,900Active4 beds 4 baths2,535 sq. ft.
$539,900Active4 beds 4 baths2,535 sq. ft.736 Wolfeboro Lane, Nashville, TN 37221
MLS# 3129572Listed by: POPLAR HILL REALTY COMPANY INC. - New
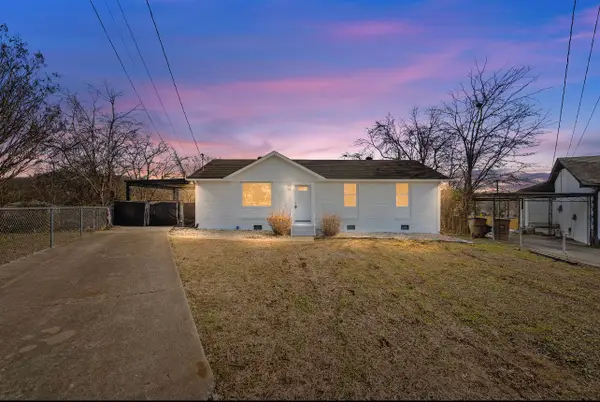 $365,000Active3 beds 2 baths1,125 sq. ft.
$365,000Active3 beds 2 baths1,125 sq. ft.600 Lane Ct, Nashville, TN 37207
MLS# 3129575Listed by: ZACH TAYLOR REAL ESTATE

