2614 Flamingo Dr, Nashville, TN 37207
Local realty services provided by:ERA Chappell & Associates Realty & Rental
2614 Flamingo Dr,Nashville, TN 37207
$439,000
- 4 Beds
- 2 Baths
- 1,395 sq. ft.
- Single family
- Active
Listed by: nick irwin
Office: onward real estate
MLS#:3047337
Source:NASHVILLE
Price summary
- Price:$439,000
- Price per sq. ft.:$314.7
About this home
Beautiful 4-bed home PLUS detached studio/workshop! East Nashville convenience meets downtown accessibility at 2614 Flamingo Drive. Updated four-bedroom, two-bath home in Joywood Heights with modern systems and flexible work-from-home options. The main home spans 1,395 sq ft and features freshly painted interiors, smart lighting on the first floor, and energy-efficient upgrades throughout. Major improvements—including HVAC, electrical, plumbing, and water heater—were completed within the past four years. Energy Star windows, a programmable thermostat, and low-VOC paints add comfort and efficiency.
The detached 580sqft (360-sq-ft finished studio and 220-sq-ft workshop) provides space for a home office, art studio, or creative projects. Private fenced backyard with patio and gravel parking for two cars. Located just 0.3 mi to Tom Joy Park and minutes from East Nashville favorites such as Xiao Bao, Folk, Red Headed Stranger, Pharmacy Burger, and Retrograde Coffee. East Nashville Beer Works and Dive Motel are within a mile, offering great nearby hangout options. Quick access to Ellington Parkway connects you to Downtown Nashville, the new Titans Stadium project, and major routes across the city. High-speed internet options include Google Fiber, AT&T, and Xfinity. Includes 3D tour and floor plan viewer for easy exploration. Enjoy established neighborhood charm with close proximity to local restaurants, gyms, and community parks—all less than 5 miles from downtown.
Contact an agent
Home facts
- Year built:1952
- Listing ID #:3047337
- Added:89 day(s) ago
- Updated:February 16, 2026 at 03:25 PM
Rooms and interior
- Bedrooms:4
- Total bathrooms:2
- Full bathrooms:2
- Living area:1,395 sq. ft.
Heating and cooling
- Cooling:Ceiling Fan(s), Central Air, Electric
- Heating:Central, Electric
Structure and exterior
- Year built:1952
- Building area:1,395 sq. ft.
- Lot area:0.2 Acres
Schools
- High school:Maplewood Comp High School
- Middle school:Jere Baxter Middle
- Elementary school:Tom Joy Elementary
Utilities
- Water:Public, Water Available
- Sewer:Public Sewer
Finances and disclosures
- Price:$439,000
- Price per sq. ft.:$314.7
- Tax amount:$2,611
New listings near 2614 Flamingo Dr
- New
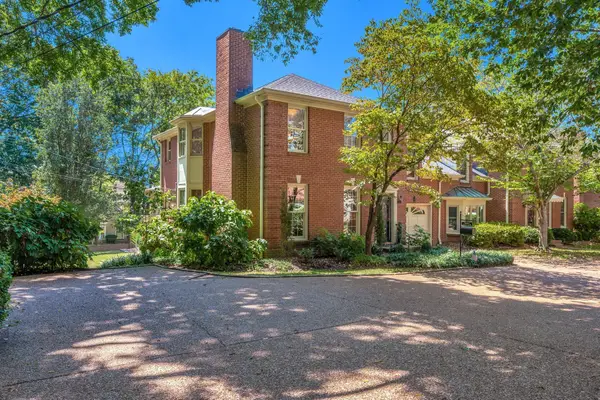 $849,900Active3 beds 3 baths2,407 sq. ft.
$849,900Active3 beds 3 baths2,407 sq. ft.620 Estes Rd, Nashville, TN 37215
MLS# 3131054Listed by: FRENCH KING FINE PROPERTIES - New
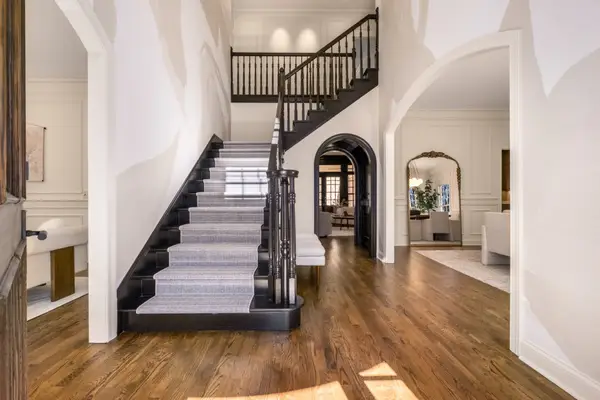 $2,450,000Active4 beds 6 baths4,964 sq. ft.
$2,450,000Active4 beds 6 baths4,964 sq. ft.53 Whitworth Blvd, Nashville, TN 37205
MLS# 3131055Listed by: FRENCH KING FINE PROPERTIES - New
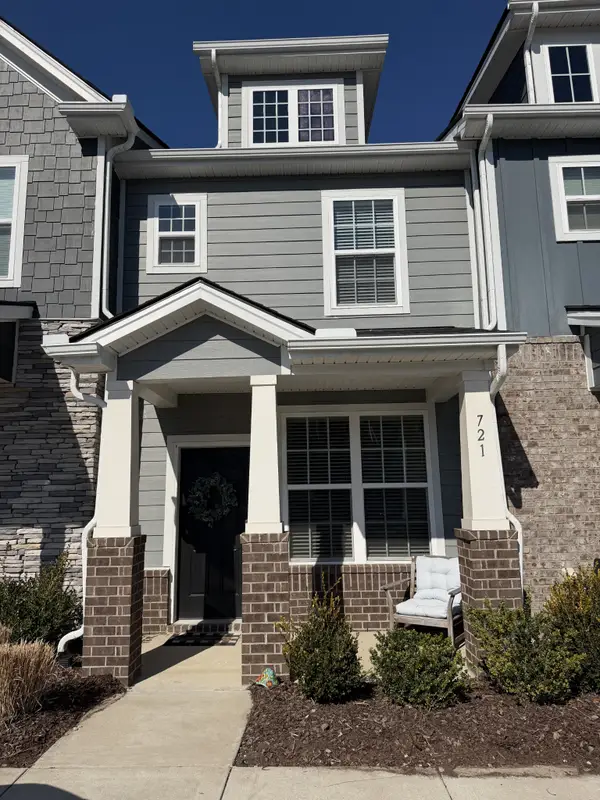 $359,000Active2 beds 3 baths1,210 sq. ft.
$359,000Active2 beds 3 baths1,210 sq. ft.615 Old Hickory Blvd #721, Nashville, TN 37209
MLS# 3131049Listed by: ONWARD REAL ESTATE - New
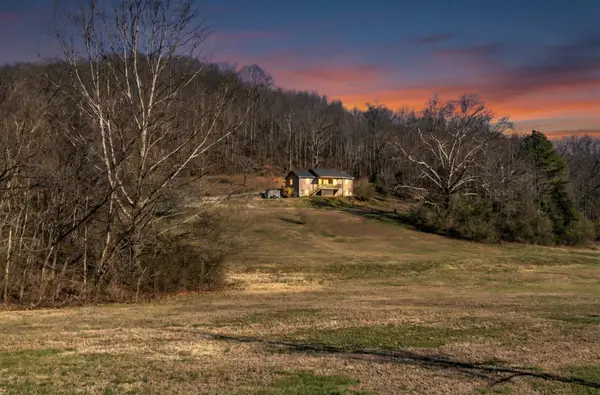 $800,000Active3 beds 2 baths1,344 sq. ft.
$800,000Active3 beds 2 baths1,344 sq. ft.3966 Taz Hyde Rd, Nashville, TN 37218
MLS# 3079348Listed by: HAUS REALTY & MANAGEMENT LLC - New
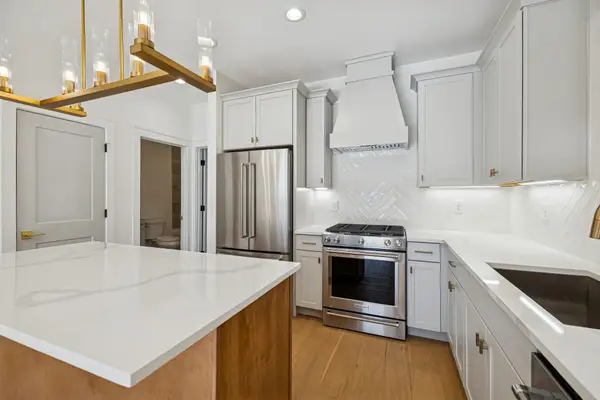 $625,000Active3 beds 3 baths2,080 sq. ft.
$625,000Active3 beds 3 baths2,080 sq. ft.830B Watts Ln, Nashville, TN 37209
MLS# 3123583Listed by: COMPASS RE - New
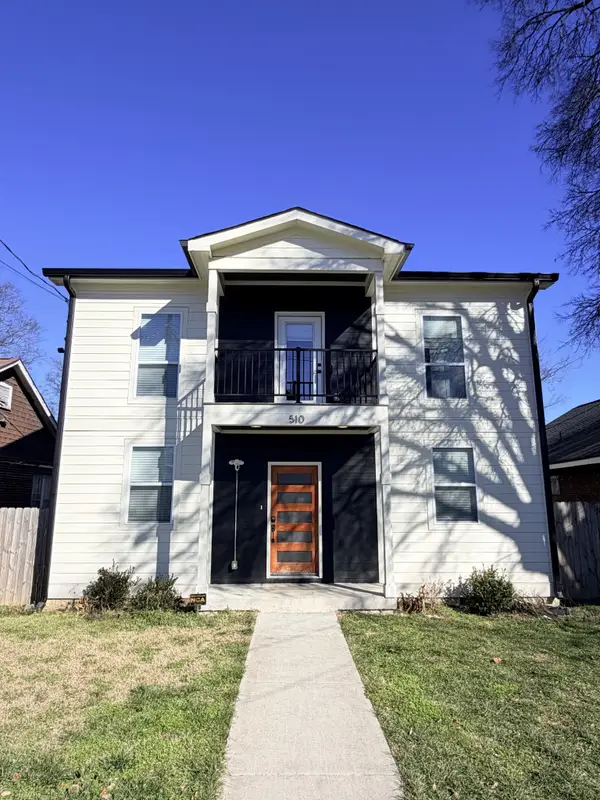 $950,000Active4 beds 5 baths3,134 sq. ft.
$950,000Active4 beds 5 baths3,134 sq. ft.510 19th Ave N, Nashville, TN 37203
MLS# 3124573Listed by: CRYE-LEIKE, INC., REALTORS - New
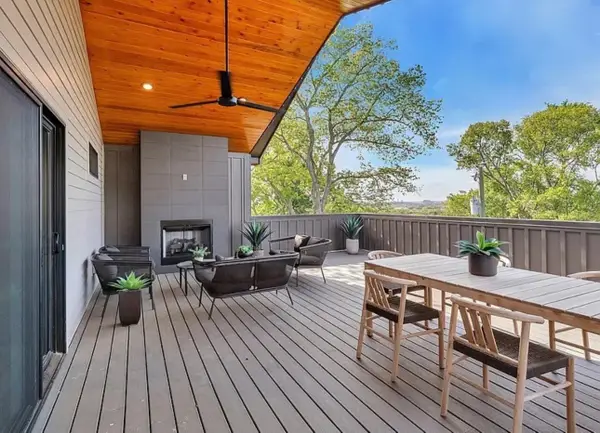 $799,900Active3 beds 4 baths2,297 sq. ft.
$799,900Active3 beds 4 baths2,297 sq. ft.3104 Meade Ave, Nashville, TN 37211
MLS# 3129008Listed by: REAL BROKER - New
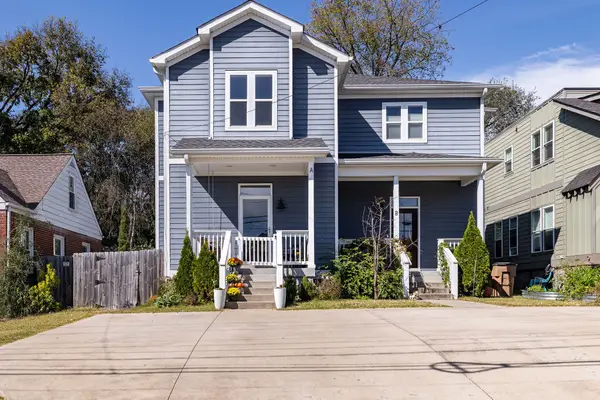 $575,000Active3 beds 3 baths1,994 sq. ft.
$575,000Active3 beds 3 baths1,994 sq. ft.2423 Inga St #A, Nashville, TN 37206
MLS# 3129413Listed by: PARKS COMPASS - New
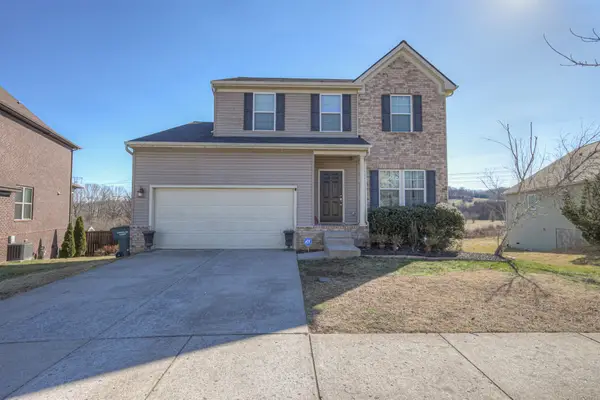 $539,900Active4 beds 4 baths2,535 sq. ft.
$539,900Active4 beds 4 baths2,535 sq. ft.736 Wolfeboro Lane, Nashville, TN 37221
MLS# 3129572Listed by: POPLAR HILL REALTY COMPANY INC. - New
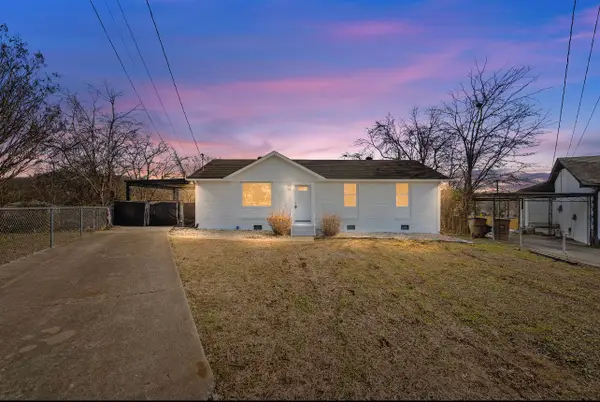 $365,000Active3 beds 2 baths1,125 sq. ft.
$365,000Active3 beds 2 baths1,125 sq. ft.600 Lane Ct, Nashville, TN 37207
MLS# 3129575Listed by: ZACH TAYLOR REAL ESTATE

