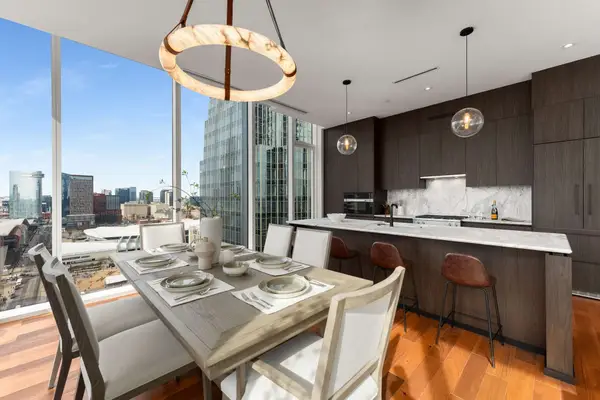2614 Pennington Bend Rd, Nashville, TN 37214
Local realty services provided by:ERA Chappell & Associates Realty & Rental
2614 Pennington Bend Rd,Nashville, TN 37214
$610,000
- 5 Beds
- 3 Baths
- - sq. ft.
- Single family
- Sold
Listed by: gary ashton, colton mccaffrey
Office: the ashton real estate group of re/max advantage
MLS#:2867078
Source:NASHVILLE
Sorry, we are unable to map this address
Price summary
- Price:$610,000
About this home
2614 Pennington Bend delivers spacious, single-story living in a large, all-brick mid-century ranch nestled on a quiet 3-acre lot. Ideally located less than 10 miles from downtown and the airport, and 3 miles to Opry Mills and the Grand Ole Opry. This home offers the perfect blend of comfort, character, and convenience.
Inside, you'll find two primary suites, three additional bedrooms, three full bathrooms, and original hardwood floors in the bedrooms. The thoughtful layout includes a spacious living room and formal dining area, ideal for both everyday living and entertaining.
The yard is a standout feature, filled with blooming peonies, daffodils, and a mix of established flowering trees and shrubs. A walk-out basement adds even more functional space, including hobby areas and a storm shelter.
A spacious garage and attached 3-car carport round out this beautiful and versatile home offering room to grow in one of Nashville’s most accessible locations.
New Furnace and HVAC installed in 2024.
Up to 1% lender credit on the loan amount if the buyer uses the Seller's Preferred Lender.
Contact an agent
Home facts
- Year built:1969
- Listing ID #:2867078
- Added:187 day(s) ago
- Updated:November 18, 2025 at 08:44 AM
Rooms and interior
- Bedrooms:5
- Total bathrooms:3
- Full bathrooms:3
Heating and cooling
- Cooling:Electric
- Heating:Natural Gas
Structure and exterior
- Roof:Shingle
- Year built:1969
Schools
- High school:McGavock Comp High School
- Middle school:Two Rivers Middle
- Elementary school:Pennington Elementary
Utilities
- Water:Public, Water Available
- Sewer:Septic Tank
Finances and disclosures
- Price:$610,000
- Tax amount:$5,280
New listings near 2614 Pennington Bend Rd
- New
 $709,000Active3 beds 2 baths2,057 sq. ft.
$709,000Active3 beds 2 baths2,057 sq. ft.108 Colony Ct, Nashville, TN 37204
MLS# 3047224Listed by: THE CROSSLIN TEAM - New
 $270,000Active3 beds 1 baths970 sq. ft.
$270,000Active3 beds 1 baths970 sq. ft.109 Elberta St, Nashville, TN 37210
MLS# 3047205Listed by: ZACH TAYLOR REAL ESTATE - New
 $1,050,000Active-- beds -- baths2,500 sq. ft.
$1,050,000Active-- beds -- baths2,500 sq. ft.2503 Sunset Pl, Nashville, TN 37212
MLS# 3047178Listed by: MRG REALTY PARTNERS - Open Sun, 2 to 4pmNew
 $699,000Active4 beds 3 baths1,967 sq. ft.
$699,000Active4 beds 3 baths1,967 sq. ft.1047 Percy Warner Blvd, Nashville, TN 37205
MLS# 3047171Listed by: THE LUXE COLLECTIVE - New
 $16,750,000Active6 beds 7 baths11,280 sq. ft.
$16,750,000Active6 beds 7 baths11,280 sq. ft.515 Jackson Blvd, Nashville, TN 37205
MLS# 3047124Listed by: BENCHMARK REALTY, LLC - New
 $350,000Active3 beds 2 baths1,461 sq. ft.
$350,000Active3 beds 2 baths1,461 sq. ft.363 Leo Ln, Nashville, TN 37211
MLS# 3039873Listed by: MARK SPAIN REAL ESTATE - New
 $2,800,000Active2 beds 3 baths1,544 sq. ft.
$2,800,000Active2 beds 3 baths1,544 sq. ft.160 2nd Ave S #1902, Nashville, TN 37201
MLS# 3043153Listed by: COMPASS RE - New
 $1,080,000Active3 beds 5 baths2,245 sq. ft.
$1,080,000Active3 beds 5 baths2,245 sq. ft.1313 5th Ave N #2, Nashville, TN 37208
MLS# 3046923Listed by: PARKS COMPASS - New
 $2,400,000Active5 beds 7 baths6,940 sq. ft.
$2,400,000Active5 beds 7 baths6,940 sq. ft.1510 Tyne Blvd, Nashville, TN 37215
MLS# 3046936Listed by: COMPASS RE - New
 $274,900Active3 beds 2 baths1,051 sq. ft.
$274,900Active3 beds 2 baths1,051 sq. ft.3257 Rainwood Dr, Nashville, TN 37207
MLS# 3046967Listed by: INVEST SMART TODAY, LLC
