2832 Colonial Cir, Nashville, TN 37214
Local realty services provided by:ERA Chappell & Associates Realty & Rental
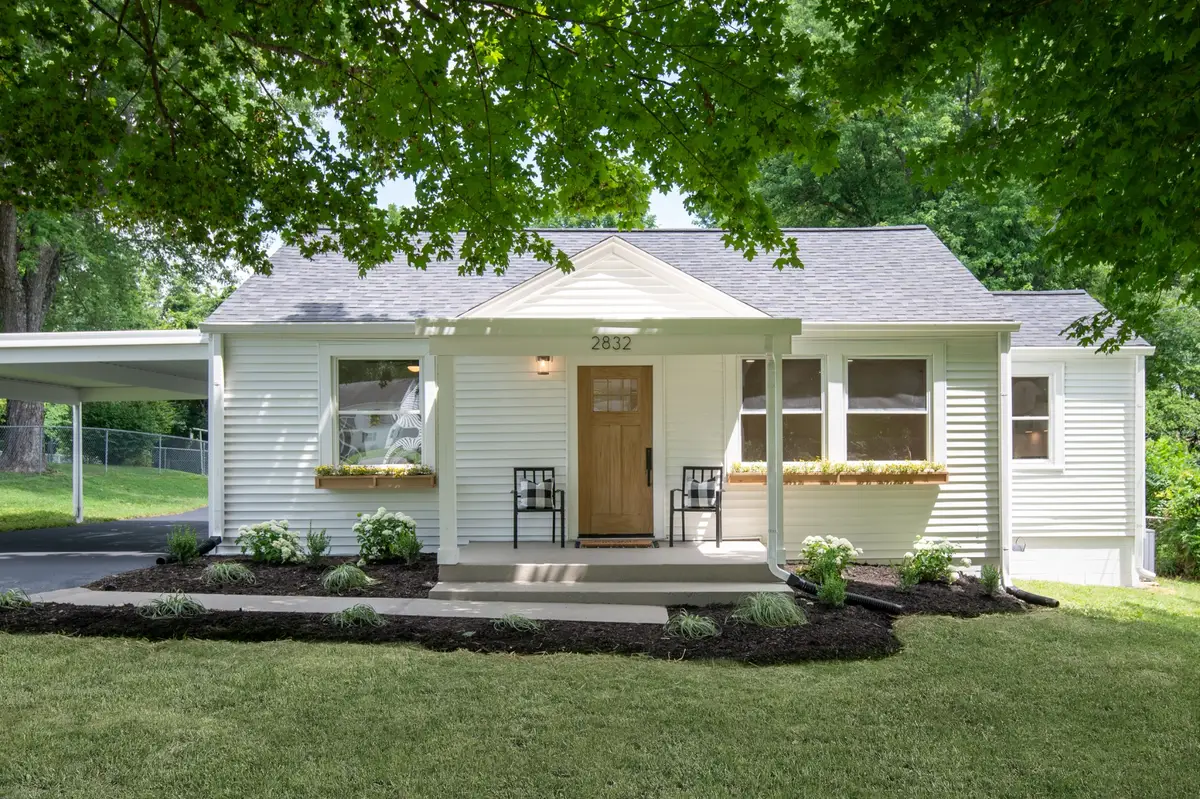
2832 Colonial Cir,Nashville, TN 37214
$485,000
- 3 Beds
- 2 Baths
- - sq. ft.
- Single family
- Sold
Listed by:sheri hendel
Office:benchmark realty, llc.
MLS#:2943800
Source:NASHVILLE
Sorry, we are unable to map this address
Price summary
- Price:$485,000
About this home
If you’ve been dreaming of owning your own piece of paradise in hip Donelson, then 2832 Colonial Circle is the home you’ve been looking for! This beautifully renovated 1940’s cottage is situated on a peaceful park-like street with mature trees, a covered front porch and new landscaping that invite you inside this charming one-level home that has been updated for modern living with 3 beds, 2 baths, open concept living spaces, bonus room and lots of natural light. The new kitchen includes shaker cabinets, large island, quartz counters, tile backsplash, new stainless appliances and walk-in pantry. The private primary suite includes an oversized walk-in closet and bath with tile shower with frameless glass, wood vanity with quartz. Updated secondary beds and hall bath with tub, tile and wood vanity with quartz. Bonus room overlooking backyard would make great office, music room, playroom or den and includes a mud area off rear driveway entry and access to dedicated laundry room. Easy to access attic allows for generous storage space. Upgraded finishes like LED recessed lights, wide-plank hardwoods, new hardware, fresh paint, new doors, storage and more throughout. Outside is just as desirable with over a third of an acre lot featuring a private fenced-in backyard with a covered porch/patio, detached two-car garage and attached two-car carport. All this and an amazing location that’s just steps from iconic Donelson spots like Nectar, Edley’s, Sunflower, McNamara’s, Hattie Jane’s, Shipley’s, Party Fowl, Strike and Spare, Movement Lounge and more, while being just minutes from Two Rivers Park, Downtown Nashville, BNA, Opry Mills and all that Middle TN has to offer. Don’t miss out on this ideal move-in ready home that’s ready to be enjoyed by its next owner!
Contact an agent
Home facts
- Year built:1949
- Listing Id #:2943800
- Added:28 day(s) ago
- Updated:August 15, 2025 at 09:47 PM
Rooms and interior
- Bedrooms:3
- Total bathrooms:2
- Full bathrooms:2
Heating and cooling
- Cooling:Ceiling Fan(s), Central Air
- Heating:Central
Structure and exterior
- Roof:Asphalt
- Year built:1949
Schools
- High school:McGavock Comp High School
- Middle school:Donelson Middle
- Elementary school:Hickman Elementary
Utilities
- Water:Public, Water Available
- Sewer:Public Sewer
Finances and disclosures
- Price:$485,000
- Tax amount:$1,974
New listings near 2832 Colonial Cir
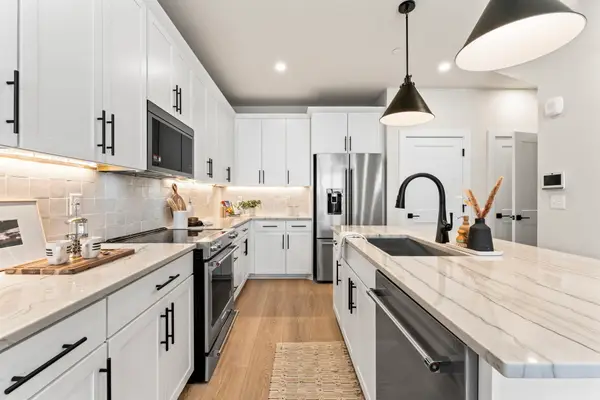 $534,000Pending3 beds 3 baths1,543 sq. ft.
$534,000Pending3 beds 3 baths1,543 sq. ft.820 42nd Ave N N, Nashville, TN 37209
MLS# 2957979Listed by: TOLL BROTHERS REAL ESTATE, INC- New
 $363,900Active1 beds 2 baths996 sq. ft.
$363,900Active1 beds 2 baths996 sq. ft.102 Duke St #21, Nashville, TN 37207
MLS# 2975022Listed by: RE/MAX HOMES AND ESTATES - New
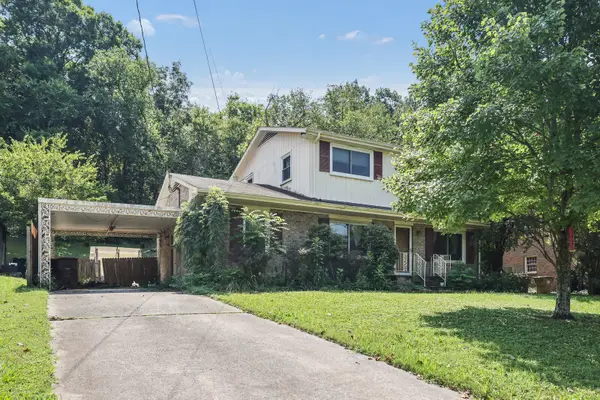 $275,000Active4 beds 2 baths1,825 sq. ft.
$275,000Active4 beds 2 baths1,825 sq. ft.3107 Laurel Forest Dr, Nashville, TN 37214
MLS# 2975024Listed by: THE ASHTON REAL ESTATE GROUP OF RE/MAX ADVANTAGE - New
 $549,900Active3 beds 4 baths1,813 sq. ft.
$549,900Active3 beds 4 baths1,813 sq. ft.6006 Sterling St, Nashville, TN 37209
MLS# 2975029Listed by: ONWARD REAL ESTATE - New
 $695,000Active1 beds 1 baths972 sq. ft.
$695,000Active1 beds 1 baths972 sq. ft.504 Merritt Ave, Nashville, TN 37203
MLS# 2975049Listed by: COMPASS - New
 $600,000Active2 beds 1 baths969 sq. ft.
$600,000Active2 beds 1 baths969 sq. ft.139 46th Ave N, Nashville, TN 37209
MLS# 2958394Listed by: RE/MAX HOMES AND ESTATES - New
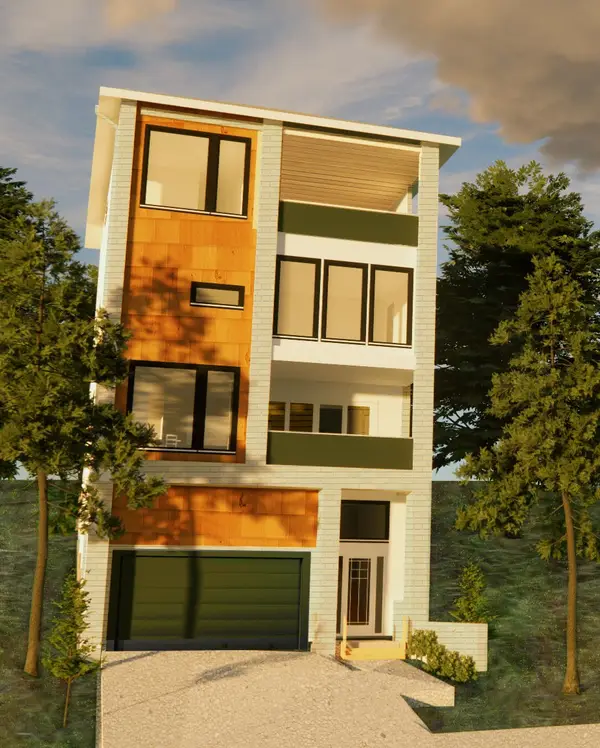 $285,000Active0 Acres
$285,000Active0 Acres6023 Hill Circle Dr, Nashville, TN 37209
MLS# 2974980Listed by: BENCHMARK REALTY, LLC - New
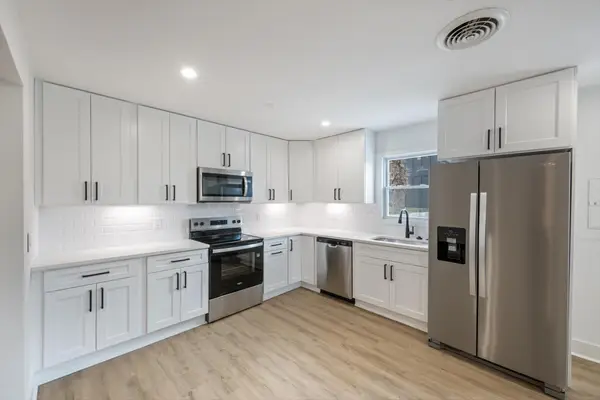 $475,000Active3 beds 2 baths1,728 sq. ft.
$475,000Active3 beds 2 baths1,728 sq. ft.1610 23rd Ave N, Nashville, TN 37208
MLS# 2974981Listed by: VAULT REALTY LLC - New
 $734,900Active4 beds 3 baths2,358 sq. ft.
$734,900Active4 beds 3 baths2,358 sq. ft.605A James Ave, Nashville, TN 37209
MLS# 2971122Listed by: RE/MAX EXCEPTIONAL PROPERTIES - New
 $599,900Active2 beds 1 baths1,193 sq. ft.
$599,900Active2 beds 1 baths1,193 sq. ft.1210 Boscobel St, Nashville, TN 37206
MLS# 2974851Listed by: COMPASS
