300 Timberway Cir, Nashville, TN 37214
Local realty services provided by:Reliant Realty ERA Powered
300 Timberway Cir,Nashville, TN 37214
$299,999
- 2 Beds
- 3 Baths
- 1,160 sq. ft.
- Townhouse
- Active
Listed by: jack costigan
Office: parks
MLS#:2612095
Source:NASHVILLE
Price summary
- Price:$299,999
- Price per sq. ft.:$258.62
- Monthly HOA dues:$200
About this home
Superbly located and an investor special!. This meticulously renovated 2-bedroom, 2.5-bathroom end unit has undergone a comprehensive transformation in 2022, featuring upgrades such as new flooring, carpet, cabinets, appliances, fixtures, and a stunning fireplace remodel. Perfectly situated for the modern commuter, this property's proximity to the airport, downtown Nashville, the interstate, and Elm Hill Marina significantly adds to its allure. Beyond the property's boundaries, residents can enjoy community amenities including a tennis court, pool, and a clubhouse. The Homeowners Association (HOA) takes care of exterior insurance and grounds maintenance, ensuring an stress-free living experience along with potential reductions in home insurance costs. This is an exceptional investment opportunity with both prime location and added value amenities. This property is currently leased until November 2024 at a price of $1890/m. Please reach out to agent for more information.
Contact an agent
Home facts
- Year built:1985
- Listing ID #:2612095
- Added:694 day(s) ago
- Updated:December 17, 2025 at 10:38 PM
Rooms and interior
- Bedrooms:2
- Total bathrooms:3
- Full bathrooms:2
- Half bathrooms:1
- Living area:1,160 sq. ft.
Heating and cooling
- Cooling:Central Air
- Heating:Electric
Structure and exterior
- Year built:1985
- Building area:1,160 sq. ft.
- Lot area:0.01 Acres
Schools
- High school:McGavock Comp High School
- Middle school:Donelson Middle
- Elementary school:Hickman Elementary
Utilities
- Water:Public, Water Available
- Sewer:Public Sewer
Finances and disclosures
- Price:$299,999
- Price per sq. ft.:$258.62
- Tax amount:$1,156
New listings near 300 Timberway Cir
- Coming Soon
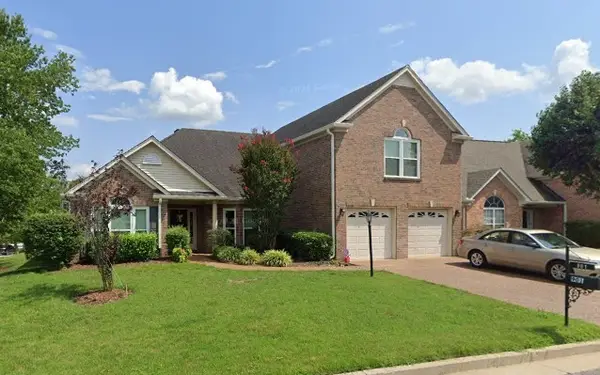 $699,000Coming Soon4 beds 4 baths
$699,000Coming Soon4 beds 4 baths901 Leblanc Ct, Nashville, TN 37221
MLS# 2975408Listed by: COMPASS RE - Coming Soon
 $3,000,000Coming Soon5 beds 7 baths
$3,000,000Coming Soon5 beds 7 baths1107 Lipscomb Dr, Nashville, TN 37204
MLS# 2990208Listed by: BRADFORD REAL ESTATE - Coming Soon
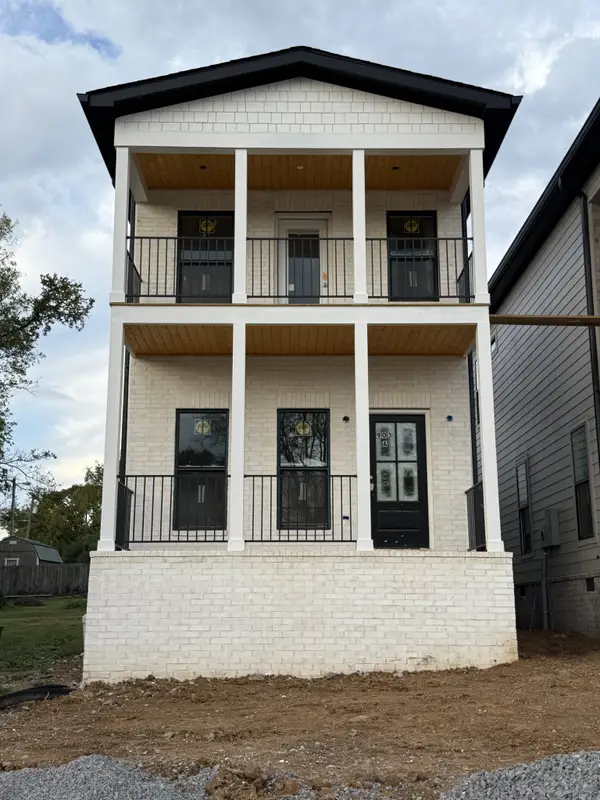 Listed by ERA$625,000Coming Soon3 beds 3 baths
Listed by ERA$625,000Coming Soon3 beds 3 baths903A Delmas Ave, Nashville, TN 37216
MLS# 3014912Listed by: RELIANT REALTY ERA POWERED - Coming Soon
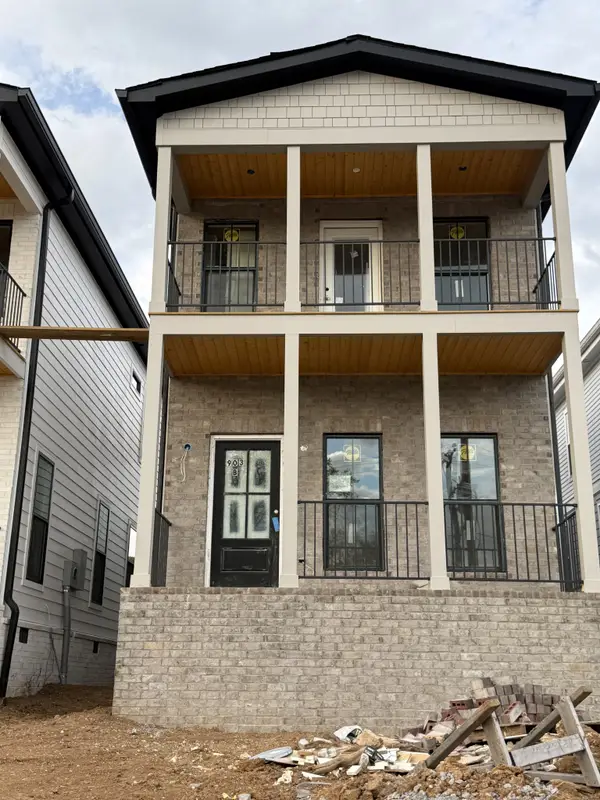 Listed by ERA$625,000Coming Soon3 beds 3 baths
Listed by ERA$625,000Coming Soon3 beds 3 baths903B Delmas Ave, Nashville, TN 37216
MLS# 3014915Listed by: RELIANT REALTY ERA POWERED - Coming Soon
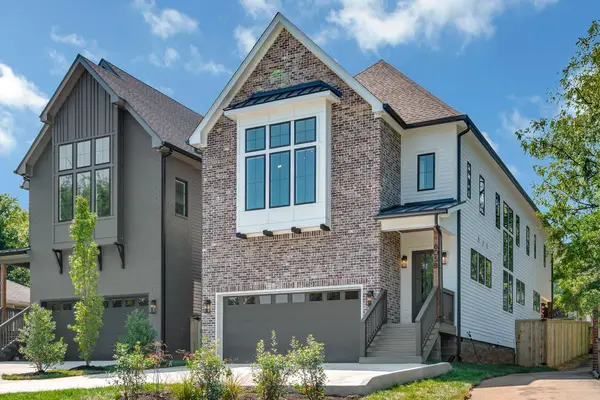 $1,095,000Coming Soon4 beds 5 baths
$1,095,000Coming Soon4 beds 5 baths927 Crescent Hill Rd, Nashville, TN 37206
MLS# 3017273Listed by: REVOLUTION REAL ESTATE - Coming Soon
 $2,500,000Coming Soon3 beds 4 baths
$2,500,000Coming Soon3 beds 4 baths1143 Battery Ln, Nashville, TN 37220
MLS# 3032507Listed by: COMPASS RE - Coming Soon
 $1,200,000Coming Soon4 beds 5 baths
$1,200,000Coming Soon4 beds 5 baths2415A Chapman Dr, Nashville, TN 37206
MLS# 3032593Listed by: ZACH TAYLOR REAL ESTATE - Coming Soon
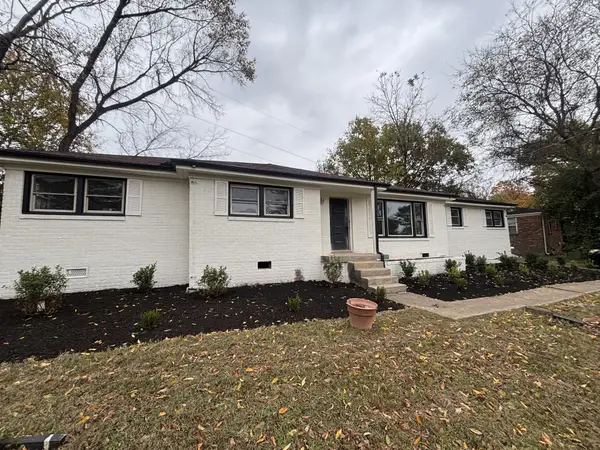 $699,900Coming Soon4 beds 3 baths
$699,900Coming Soon4 beds 3 baths4906 Salem Dr, Nashville, TN 37211
MLS# 3045844Listed by: ZACH TAYLOR REAL ESTATE - Coming Soon
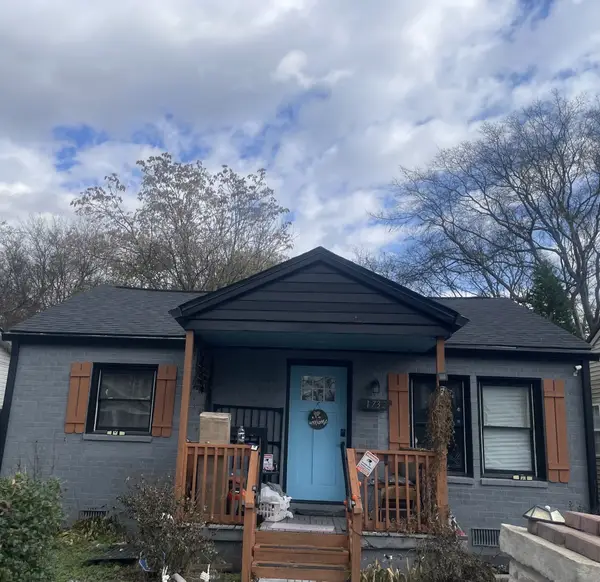 $339,950Coming Soon3 beds 2 baths
$339,950Coming Soon3 beds 2 baths1732 24th Ave N, Nashville, TN 37208
MLS# 3046520Listed by: KIJIJI REALTY - Coming Soon
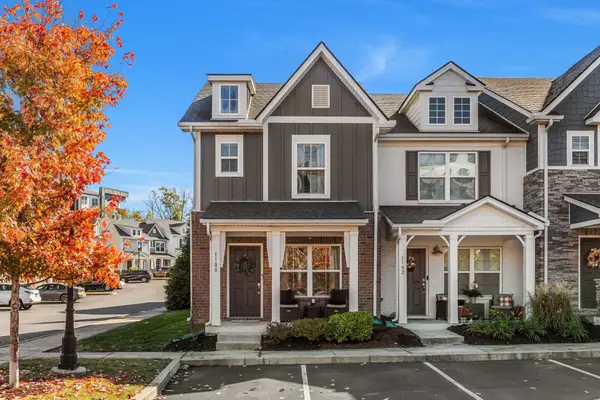 $379,900Coming Soon2 beds 3 baths
$379,900Coming Soon2 beds 3 baths1100 Lilly Valley Way, Nashville, TN 37209
MLS# 3047101Listed by: BERNIE GALLERANI REAL ESTATE
