302 Alice Avenue #B, Nashville, TN 37211
Local realty services provided by:Reliant Realty ERA Powered
302 Alice Avenue #B,Nashville, TN 37211
$399,000
- 3 Beds
- 3 Baths
- 1,560 sq. ft.
- Townhouse
- Active
Listed by: rosa l galarza, franky rivera
Office: kelly properties
MLS#:3060595
Source:NASHVILLE
Price summary
- Price:$399,000
- Price per sq. ft.:$255.77
About this home
This brand-new townhome is immediately available and offers sophisticated living in a prime Nashville location (37211). Situated just 7.5 miles from downtown with quick interstate access. The property features a major improvement with an extended driveway for ample parking. Inside, enjoy premium finishes including hardwood flooring, quartz countertops, custom closet space, and modern fixtures. The home offers 3 bedrooms, 2.5 baths, including a spacious primary suite upstairs, and includes a 1-year builder's warranty. It is moments from Sevier Park, the Cumberland River Greenway, and premier shopping. Special Offer: Preferred lender offers 1% towards Buyer's closing cost or rate buydown. Schedule your showing today! Offer instructions are attached.
Contact an agent
Home facts
- Year built:2024
- Listing ID #:3060595
- Added:297 day(s) ago
- Updated:January 17, 2026 at 10:50 PM
Rooms and interior
- Bedrooms:3
- Total bathrooms:3
- Full bathrooms:2
- Half bathrooms:1
- Living area:1,560 sq. ft.
Heating and cooling
- Cooling:Central Air
- Heating:Electric
Structure and exterior
- Roof:Shingle
- Year built:2024
- Building area:1,560 sq. ft.
Schools
- High school:John Overton Comp High School
- Middle school:McMurray Middle
- Elementary school:Haywood Elementary
Utilities
- Water:Public, Water Available
- Sewer:Public Sewer
Finances and disclosures
- Price:$399,000
- Price per sq. ft.:$255.77
- Tax amount:$3,200
New listings near 302 Alice Avenue #B
- New
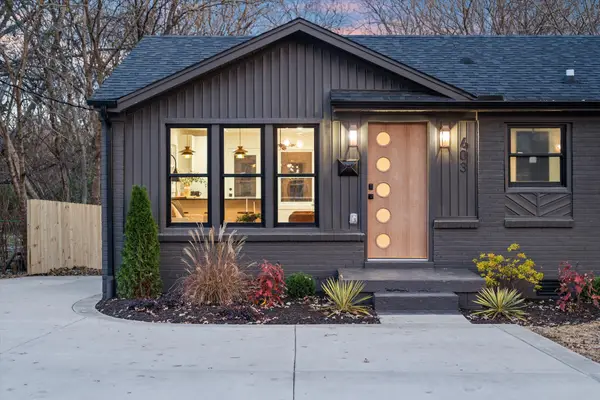 $494,900Active2 beds 2 baths1,005 sq. ft.
$494,900Active2 beds 2 baths1,005 sq. ft.603 N 5th St, Nashville, TN 37207
MLS# 3069312Listed by: WILLIAM WILSON HOMES - New
 $540,000Active1 beds 1 baths837 sq. ft.
$540,000Active1 beds 1 baths837 sq. ft.301 Demonbreun St #1313, Nashville, TN 37201
MLS# 3098696Listed by: KELLER WILLIAMS REALTY  $775,000Pending3 beds 3 baths1,865 sq. ft.
$775,000Pending3 beds 3 baths1,865 sq. ft.312 Edith Cir, Nashville, TN 37208
MLS# 3098691Listed by: REDEAVOR SALES, LLC- New
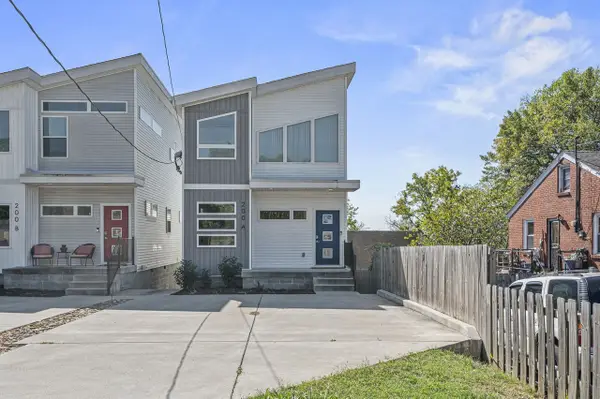 $590,000Active3 beds 3 baths2,094 sq. ft.
$590,000Active3 beds 3 baths2,094 sq. ft.200A Sunset Dr, Nashville, TN 37207
MLS# 3098678Listed by: RELIANT REALTY ERA POWERED - New
 $389,000Active1 beds 1 baths672 sq. ft.
$389,000Active1 beds 1 baths672 sq. ft.704 Taylor St #201, Nashville, TN 37208
MLS# 3098579Listed by: FRIDRICH & CLARK REALTY - New
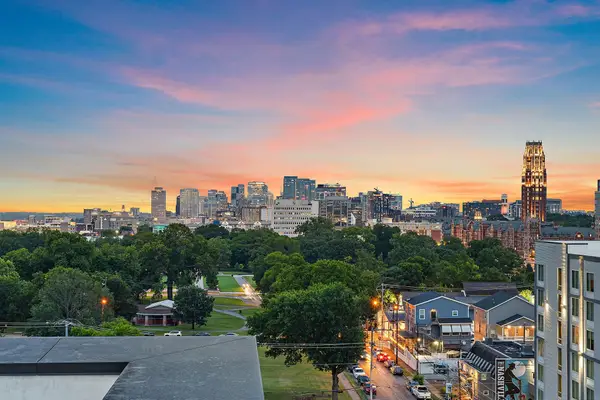 $1,175,000Active3 beds 3 baths1,552 sq. ft.
$1,175,000Active3 beds 3 baths1,552 sq. ft.3000 Poston Ave #503, Nashville, TN 37203
MLS# 3098584Listed by: ONWARD REAL ESTATE - New
 $750,000Active3 beds 3 baths2,359 sq. ft.
$750,000Active3 beds 3 baths2,359 sq. ft.537A Croley Dr, Nashville, TN 37209
MLS# 3098550Listed by: ONWARD REAL ESTATE - New
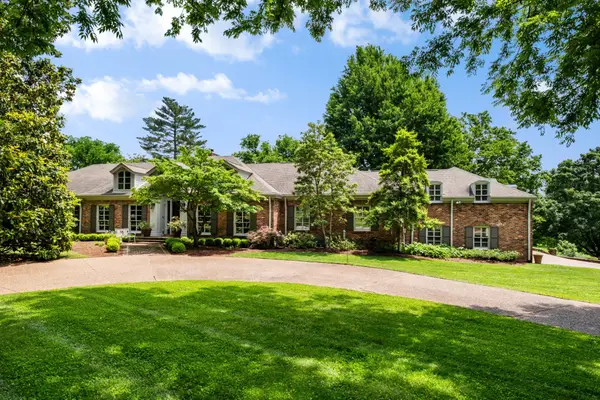 $3,475,000Active4 beds 6 baths7,566 sq. ft.
$3,475,000Active4 beds 6 baths7,566 sq. ft.140 Brook Hollow Rd, Nashville, TN 37205
MLS# 3098538Listed by: FRENCH KING FINE PROPERTIES - Open Sun, 2 to 4pmNew
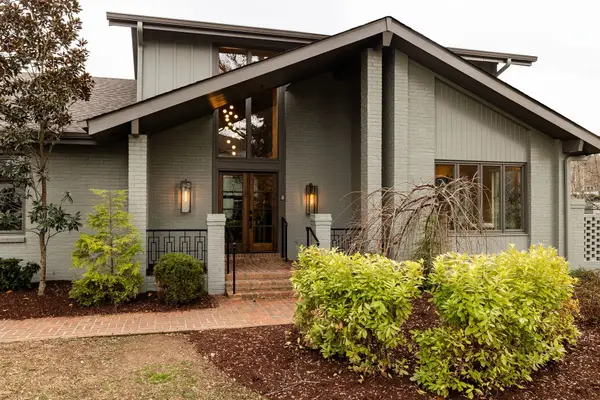 $1,981,585Active4 beds 5 baths4,453 sq. ft.
$1,981,585Active4 beds 5 baths4,453 sq. ft.29 Washington Park, Nashville, TN 37205
MLS# 3068617Listed by: COMPASS TENNESSEE, LLC - Open Sun, 2 to 4pmNew
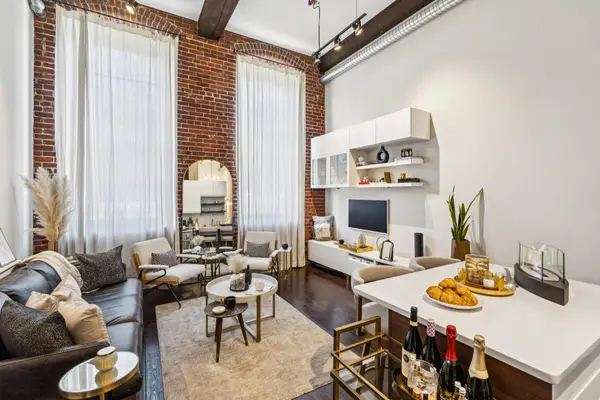 $399,999Active1 beds 1 baths663 sq. ft.
$399,999Active1 beds 1 baths663 sq. ft.1350 Rosa L Parks Blvd #233, Nashville, TN 37208
MLS# 3079274Listed by: COLDWELL BANKER SOUTHERN REALTY
