303 Edith Cir, Nashville, TN 37208
Local realty services provided by:ERA Chappell & Associates Realty & Rental
303 Edith Cir,Nashville, TN 37208
$710,000
- 4 Beds
- 4 Baths
- 2,095 sq. ft.
- Single family
- Active
Upcoming open houses
- Tue, Feb 1711:00 am - 06:00 pm
- Wed, Feb 1811:00 am - 06:00 pm
- Thu, Feb 1911:00 am - 06:00 pm
- Fri, Feb 2011:00 am - 06:00 pm
- Sat, Feb 2111:00 am - 06:00 pm
- Sun, Feb 2201:00 pm - 06:00 pm
Listed by: tamara senibaldi, danell thomas
Office: redeavor sales, llc.
MLS#:3030642
Source:NASHVILLE
Price summary
- Price:$710,000
- Price per sq. ft.:$338.9
- Monthly HOA dues:$352
About this home
Live Here. Be Well. Discover The Lanes, Nashville’s first wellness-focused neighborhood, featuring 3- and 4-bedroom single-family homes curated by Murphy Maude Interiors. Every detail is thoughtfully designed to promote balance and connection, with natural light, timeless materials, and modern layouts that blend comfort with style. Priced from the high $600s, select homes qualify for preferred lender incentives with interest rates as low as 4.5%, making ownership possible with estimated monthly payments under $5,000. The community features a 50' saltwater pool and Community Haus, wellness center with sauna and cold plunge, walking paths, and dog park, all enhanced by a dedicated Lifestyle Coordinator who activates amenities through curated wellness and social programming. Ideally located minutes from Downtown Nashville, Germantown, and The Nations, residents enjoy proximity to dining, retail, and universities while returning home to a serene, design-forward environment. Each residence offers open-concept living, premium finishes, attached garages, and outdoor spaces perfect for entertaining or retreating. The Lanes delivers a rare combination of architectural integrity, urban accessibility, and neighborhood spirit. Now selling with immediate occupancy.
Contact an agent
Home facts
- Year built:2025
- Listing ID #:3030642
- Added:120 day(s) ago
- Updated:February 17, 2026 at 12:52 AM
Rooms and interior
- Bedrooms:4
- Total bathrooms:4
- Full bathrooms:3
- Half bathrooms:1
- Living area:2,095 sq. ft.
Heating and cooling
- Cooling:Central Air
- Heating:Central
Structure and exterior
- Year built:2025
- Building area:2,095 sq. ft.
Schools
- High school:Pearl Cohn Magnet High School
- Middle school:Moses McKissack Middle
- Elementary school:Park Avenue Enhanced Option
Utilities
- Water:Public, Water Available
- Sewer:Public Sewer
Finances and disclosures
- Price:$710,000
- Price per sq. ft.:$338.9
- Tax amount:$4,995
New listings near 303 Edith Cir
- New
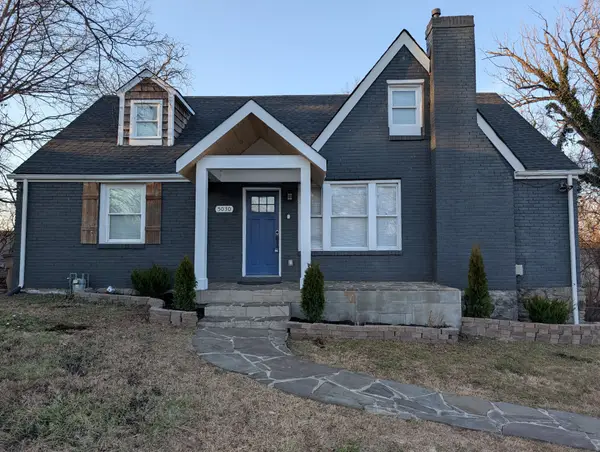 $575,000Active3 beds 3 baths2,545 sq. ft.
$575,000Active3 beds 3 baths2,545 sq. ft.5030 Inglewood Ct, Nashville, TN 37216
MLS# 3131405Listed by: SIMPLIHOM - New
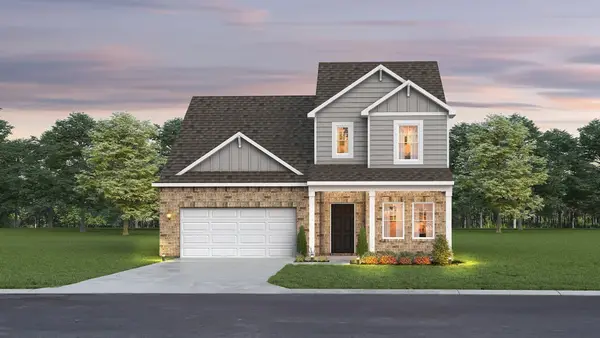 $568,820Active4 beds 3 baths2,343 sq. ft.
$568,820Active4 beds 3 baths2,343 sq. ft.2344 Misty Creek Court, Nashville, TN 37207
MLS# 3131415Listed by: THE NEW HOME GROUP, LLC - New
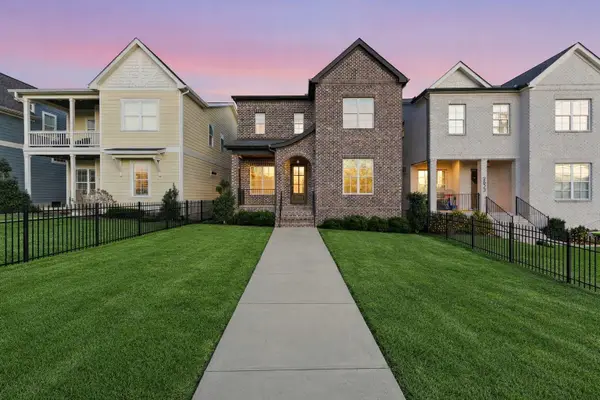 $1,250,000Active4 beds 4 baths3,713 sq. ft.
$1,250,000Active4 beds 4 baths3,713 sq. ft.2621 Barclay Dr, Nashville, TN 37206
MLS# 3131424Listed by: COMPASS 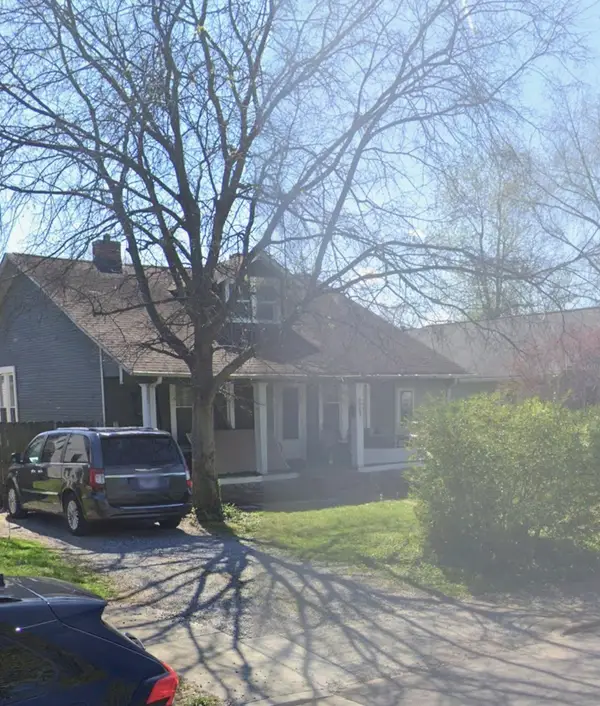 $265,000Pending2 beds 1 baths1,123 sq. ft.
$265,000Pending2 beds 1 baths1,123 sq. ft.1610 Douglas Ave, Nashville, TN 37206
MLS# 3131384Listed by: ONWARD REAL ESTATE- New
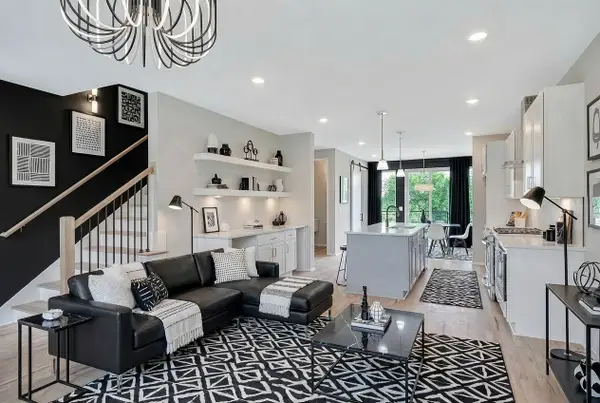 $675,000Active4 beds 5 baths2,497 sq. ft.
$675,000Active4 beds 5 baths2,497 sq. ft.2236 Whites Creek Pike, Nashville, TN 37207
MLS# 3131346Listed by: COLDWELL BANKER COMMERCIAL LEGACY GROUP - New
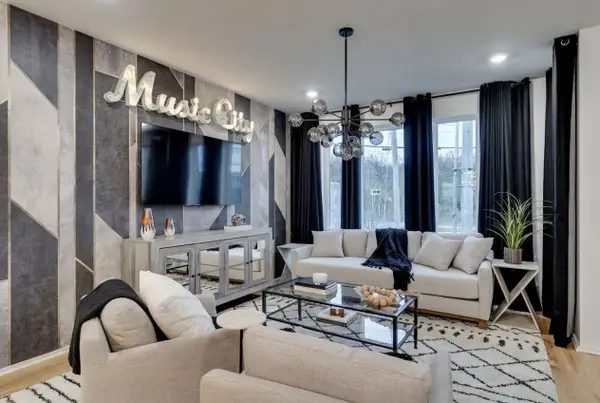 $745,000Active4 beds 5 baths2,497 sq. ft.
$745,000Active4 beds 5 baths2,497 sq. ft.2246 Whites Creek Pike, Nashville, TN 37207
MLS# 3131369Listed by: COLDWELL BANKER COMMERCIAL LEGACY GROUP - New
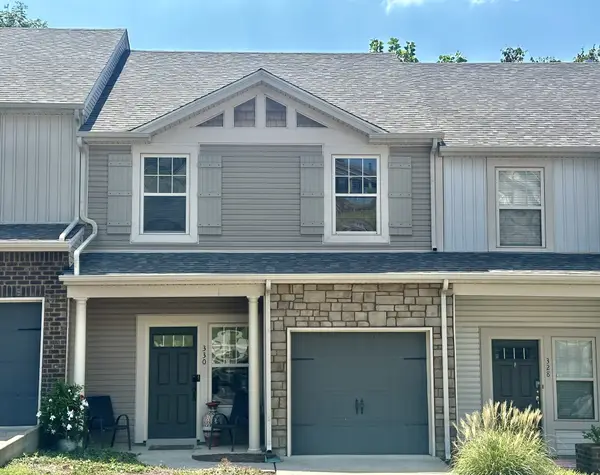 $397,000Active3 beds 3 baths1,386 sq. ft.
$397,000Active3 beds 3 baths1,386 sq. ft.330 Stonecrest Way, Nashville, TN 37209
MLS# 3131177Listed by: EXIT REAL ESTATE SOLUTIONS - New
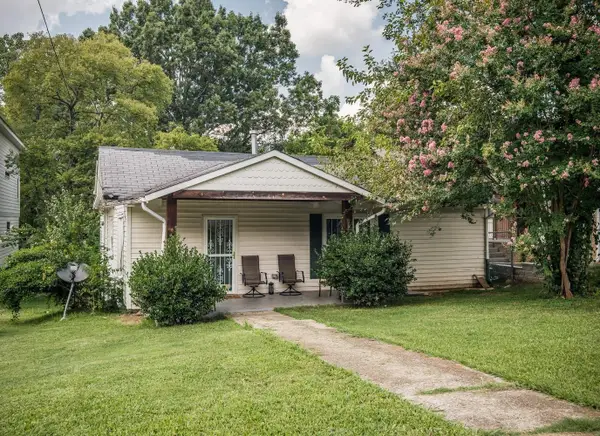 $349,999Active3 beds 2 baths1,229 sq. ft.
$349,999Active3 beds 2 baths1,229 sq. ft.1815 Cahal Ave, Nashville, TN 37206
MLS# 3131305Listed by: COMPASS TENNESSEE, LLC - New
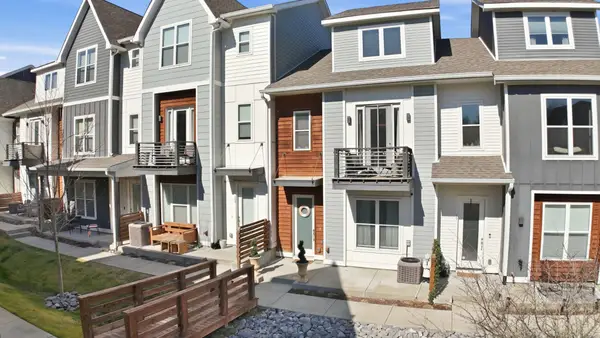 $524,900Active3 beds 3 baths1,511 sq. ft.
$524,900Active3 beds 3 baths1,511 sq. ft.700 James Ave #15, Nashville, TN 37209
MLS# 3131315Listed by: BLACKWELL REALTY 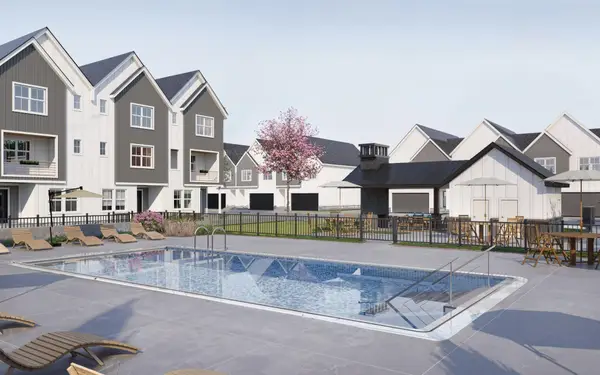 $450,795Pending3 beds 4 baths1,828 sq. ft.
$450,795Pending3 beds 4 baths1,828 sq. ft.3302 Conviser Dr, Nashville, TN 37207
MLS# 3131290Listed by: LEGACY SOUTH BROKERAGE

