305 Normans Ct, Nashville, TN 37216
Local realty services provided by:Reliant Realty ERA Powered
305 Normans Ct,Nashville, TN 37216
$734,900
- 4 Beds
- 4 Baths
- 1,894 sq. ft.
- Single family
- Active
Listed by: shannon ryan, mark deutschmann
Office: compass
MLS#:3049148
Source:NASHVILLE
Price summary
- Price:$734,900
- Price per sq. ft.:$388.01
- Monthly HOA dues:$150
About this home
$20,000 FLEX CASH! Your buyer chooses how to use it:
Use towards furnishings or closing costs OR use it for a Rate Buy Down- - 4.625% -2/1 buydown or 5.99% 30 year fixed.
This property could be a perfect 1031 exchange opportunity w/ 100% bonus depreciation & cost-segregation strategies, buyers may save up to 30% on their taxes- Investors continue to buy strs because of the high yield income & tax advantages & are a hedge against inflation!
Vivian Lux is an exclusive boutique community of 8 new-construction homes in vibrant East Nashville—only 4 remain. This commercially zoned NOO-STR–eligible 4 bed, 4 bath home spans 3 levels- 1,894 sq. ft. & can sleep up to 12 guests, making it an amazing income-producing asset.
Curated by CLK Designs, the interior features a warm, elevated designer palette. The kitchen showcases striking two-toned cabinetry, white quartz countertops, a bold statement backsplash, brushed brass fixtures, and premium Frigidaire Professional Line appliances—including a microwave with built-in air-fryer functionality. A balcony just off the living room provides an effortless indoor–outdoor flow. Light oak LVP flooring flows throughout, and each spacious bedroom offers a cozy, private retreat ideal for Airbnb guests. All bathrooms feature quartz countertops and beautifully detailed tilework.
The showstopper is the expansive rooftop deck with panoramic downtown skyline views—complete with hot-tub hookups, and the option to add a private hot tub for just $5,000. 1-car garage adds security and convenience, w/ guest parking onsite. Future amenities—including a pickleball court & putting green—will further enhance guest experience and occupancy.
Perfectly positioned on East Trinity Lane with quick access to Ellington Pkwy & major highways, plus walkability to East Nashville favorites: Osa Coffee, Fox Bar, Grimeys, Attaboy, Folk, Pharmacy Burger, Turnip Truck & Publix. Outdoor lovers will love the proximity to Shelby Bottoms and South Inglewood Park.
Contact an agent
Home facts
- Year built:2024
- Listing ID #:3049148
- Added:96 day(s) ago
- Updated:February 25, 2026 at 12:52 AM
Rooms and interior
- Bedrooms:4
- Total bathrooms:4
- Full bathrooms:4
- Living area:1,894 sq. ft.
Heating and cooling
- Cooling:Ceiling Fan(s), Central Air, Electric
- Heating:Central
Structure and exterior
- Roof:Asphalt
- Year built:2024
- Building area:1,894 sq. ft.
- Lot area:0.02 Acres
Schools
- High school:Maplewood Comp High School
- Middle school:Jere Baxter Middle
- Elementary school:Hattie Cotton Elementary
Utilities
- Water:Public, Water Available
- Sewer:Public Sewer
Finances and disclosures
- Price:$734,900
- Price per sq. ft.:$388.01
- Tax amount:$6,263
New listings near 305 Normans Ct
- New
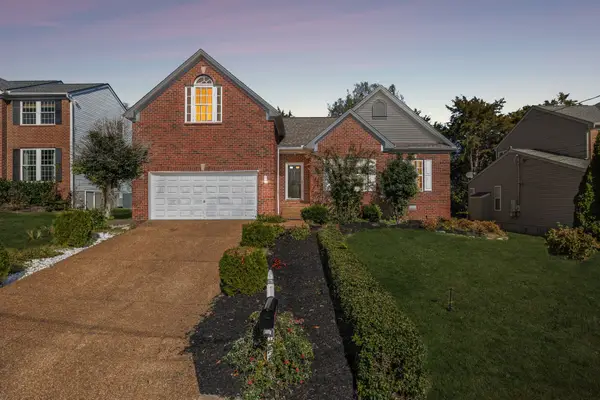 $469,949Active3 beds 2 baths2,070 sq. ft.
$469,949Active3 beds 2 baths2,070 sq. ft.1248 Brentwood Highlands Dr, Nashville, TN 37211
MLS# 3043188Listed by: YOUR HOME SOLD GUARANTEED REALTY TEN - Coming Soon
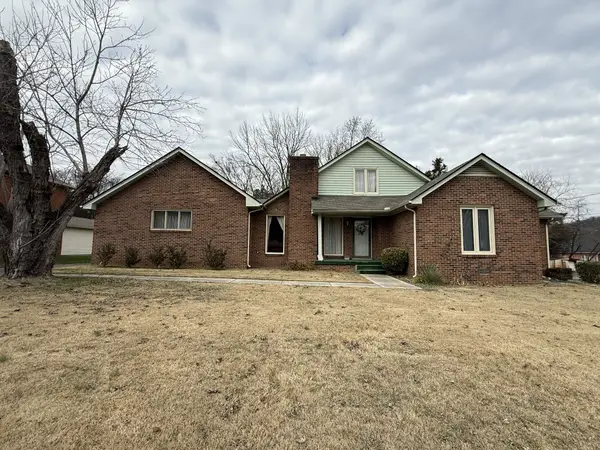 $425,000Coming Soon3 beds 2 baths
$425,000Coming Soon3 beds 2 baths4113 Home Haven Dr, Nashville, TN 37218
MLS# 3067889Listed by: EPIQUE REALTY - New
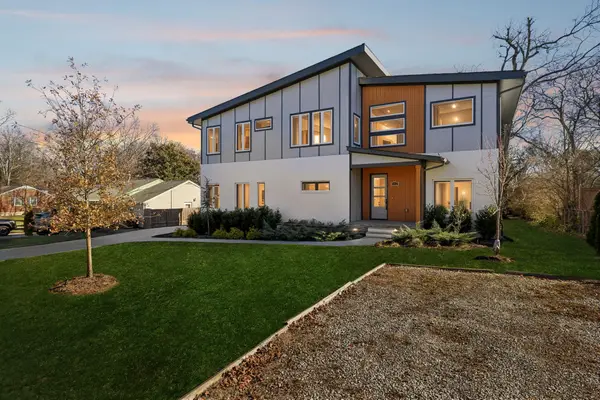 $1,099,000Active4 beds 4 baths3,286 sq. ft.
$1,099,000Active4 beds 4 baths3,286 sq. ft.4112 Saunders Ave, Nashville, TN 37216
MLS# 3067970Listed by: THE VISION REALTY GROUP - New
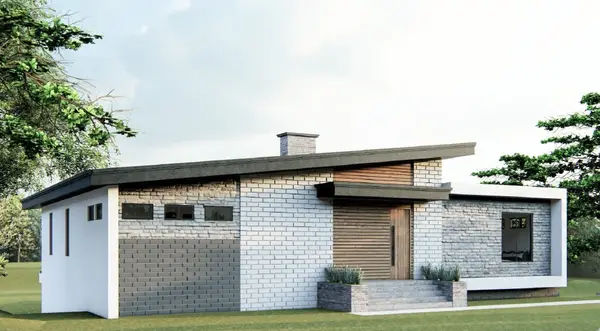 $175,000Active0.91 Acres
$175,000Active0.91 Acres616 Malta Dr, Nashville, TN 37207
MLS# 3068315Listed by: COMPASS RE - New
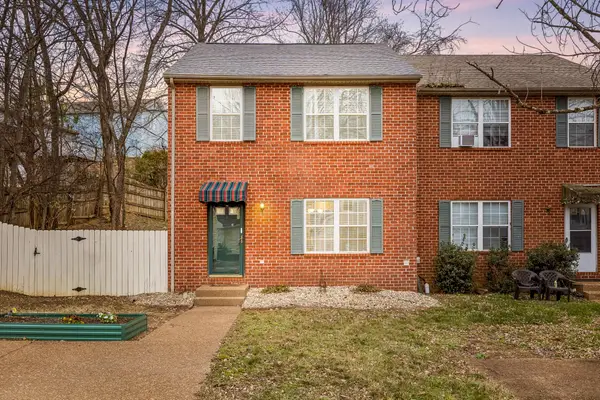 $310,000Active3 beds 3 baths1,452 sq. ft.
$310,000Active3 beds 3 baths1,452 sq. ft.1304 Island View Ct, Nashville, TN 37214
MLS# 3068367Listed by: WEICHERT, REALTORS - THE ANDREWS GROUP - Coming Soon
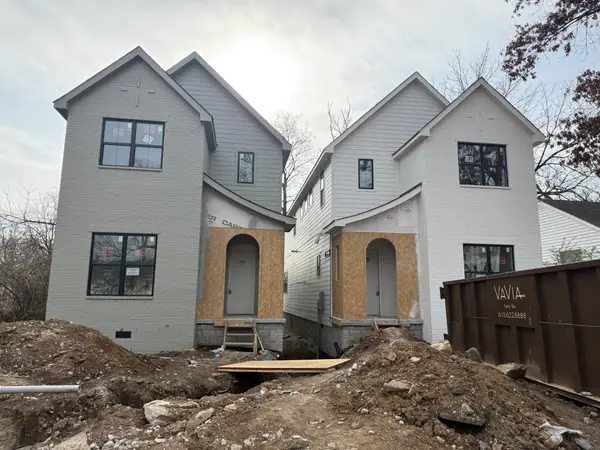 $849,999Coming Soon4 beds 5 baths
$849,999Coming Soon4 beds 5 baths916A Strouse Ave, Nashville, TN 37206
MLS# 3068417Listed by: SIMPLIHOM - New
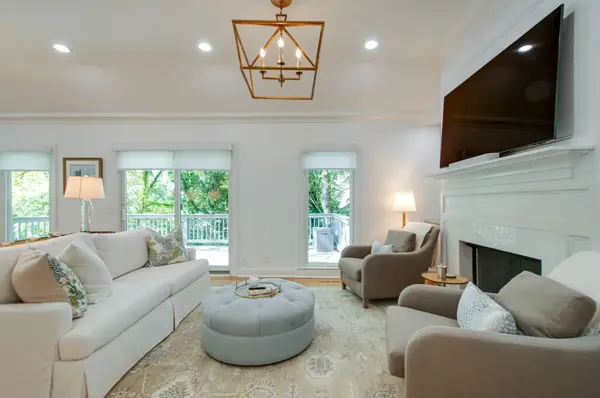 $850,000Active3 beds 3 baths1,699 sq. ft.
$850,000Active3 beds 3 baths1,699 sq. ft.3803 Woodmont Ln #A, Nashville, TN 37215
MLS# 3068494Listed by: FRIDRICH & CLARK REALTY - Coming Soon
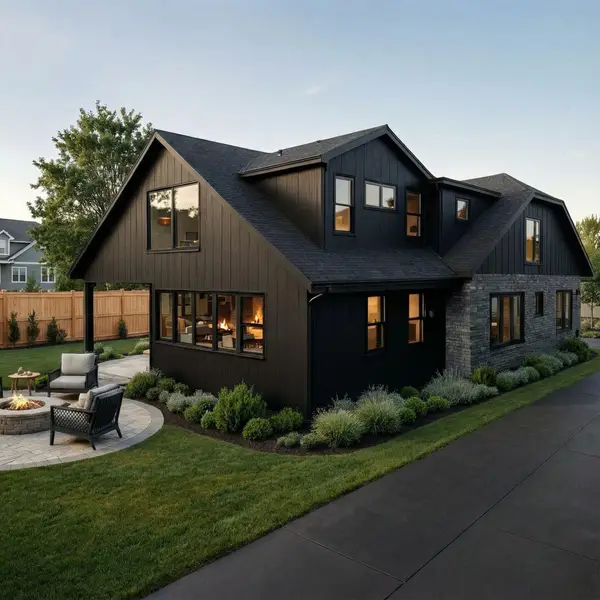 $1,699,900Coming Soon4 beds 3 baths
$1,699,900Coming Soon4 beds 3 baths2106 Early Ave, Nashville, TN 37206
MLS# 3069364Listed by: REAL BROKER - New
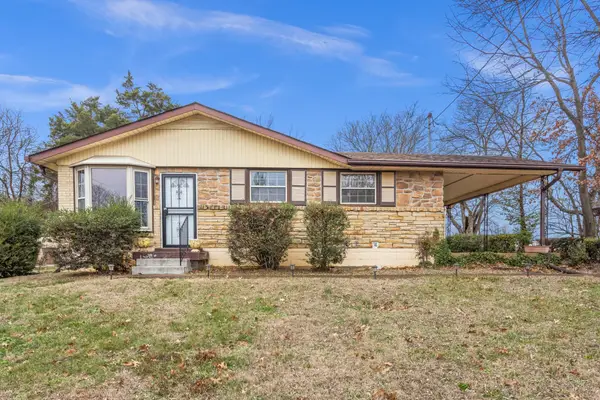 $299,000Active3 beds 2 baths1,345 sq. ft.
$299,000Active3 beds 2 baths1,345 sq. ft.3213 Leswood Ln, Nashville, TN 37207
MLS# 3069842Listed by: SIMPLIHOM - New
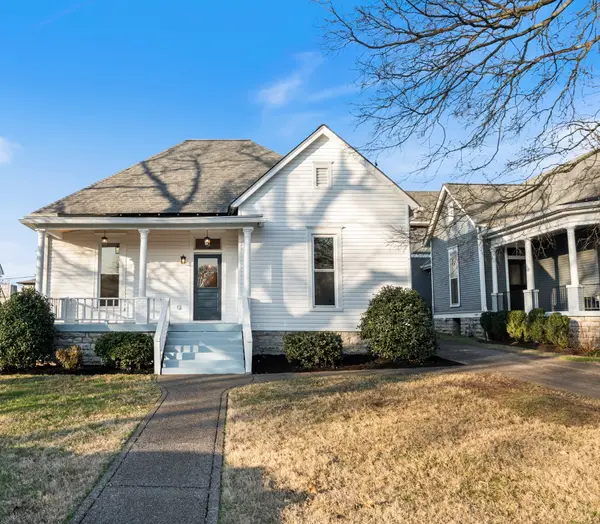 $1,099,000Active3 beds 2 baths1,933 sq. ft.
$1,099,000Active3 beds 2 baths1,933 sq. ft.4506 Nevada Ave, Nashville, TN 37209
MLS# 3070842Listed by: COMPASS

