305 Poplar Hill Ct, Nashville, TN 37214
Local realty services provided by:Reliant Realty ERA Powered
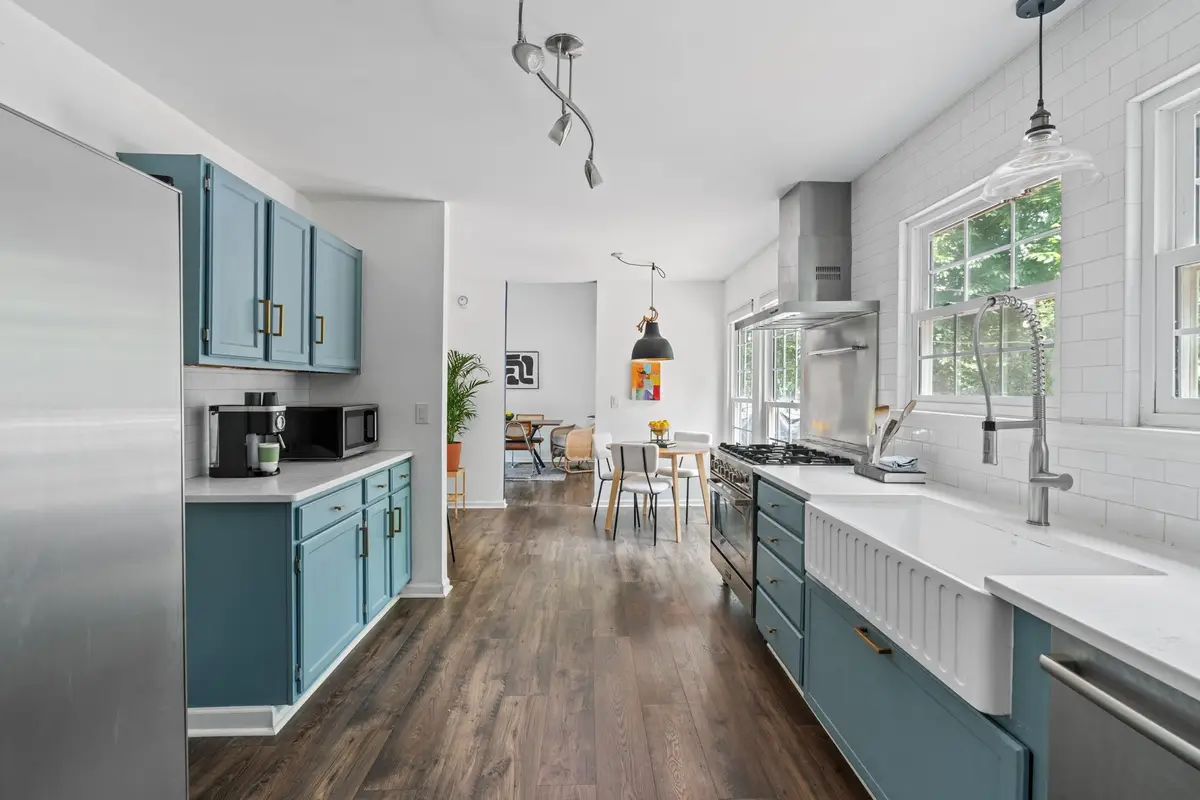
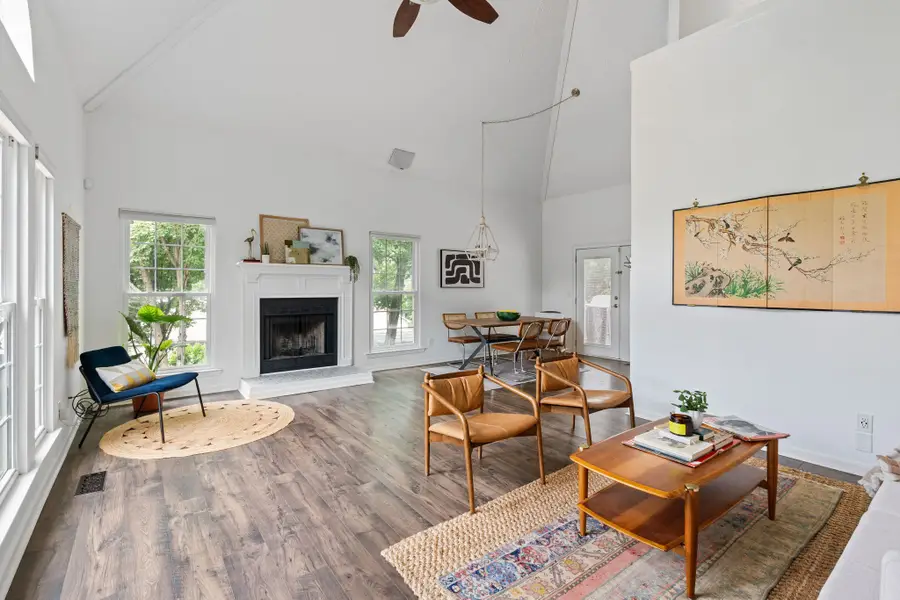

305 Poplar Hill Ct,Nashville, TN 37214
$500,000
- 3 Beds
- 2 Baths
- 2,026 sq. ft.
- Single family
- Active
Listed by:crystal morgan
Office:parks compass
MLS#:2939026
Source:NASHVILLE
Price summary
- Price:$500,000
- Price per sq. ft.:$246.79
About this home
Light filters through oversized windows, filling your mornings in this curated space with natural light! This treehouse in the city has multiple upgrades completed within the last 5 years while maintaining its vintage cool! Set the mood with the surround sound speaker system and light an ambient fire in the fireplace while you curl up in your reading chair with a good book, read for the long-standing neighborhood book club, then settle in for a night of relaxation in the alcove soaking tub. The well appointed kitchen, complete with industrial grade 5 burner Verona gas range and quartz countertops, has been thoughtfully designed with generous prep areas and a large pantry! And enjoy quiet mornings in the primary suite loft with an entire floor to yourself or convert the loft into a 4th bedroom or bonus room if you're needing an extra space. Sitting on one of the largest lots in the beloved Trailwood neighborhood, this sweet cul de sac home offers in-town privacy with lush, verdant tree line, while being mere minutes from acclaimed Donelson eateries, parks, and close proximity to the airport. Welcome home, neighbor!
Contact an agent
Home facts
- Year built:1987
- Listing Id #:2939026
- Added:126 day(s) ago
- Updated:August 13, 2025 at 02:26 PM
Rooms and interior
- Bedrooms:3
- Total bathrooms:2
- Full bathrooms:2
- Living area:2,026 sq. ft.
Heating and cooling
- Cooling:Ceiling Fan(s), Central Air
- Heating:Central, Natural Gas
Structure and exterior
- Roof:Asphalt
- Year built:1987
- Building area:2,026 sq. ft.
- Lot area:0.32 Acres
Schools
- High school:McGavock Comp High School
- Middle school:Donelson Middle
- Elementary school:Hickman Elementary
Utilities
- Water:Public, Water Available
- Sewer:Public Sewer
Finances and disclosures
- Price:$500,000
- Price per sq. ft.:$246.79
- Tax amount:$2,845
New listings near 305 Poplar Hill Ct
- New
 $2,475,000Active4 beds 6 baths5,063 sq. ft.
$2,475,000Active4 beds 6 baths5,063 sq. ft.143 Prospect Hill, Nashville, TN 37205
MLS# 2974193Listed by: FRIDRICH & CLARK REALTY - Open Sun, 2 to 4pmNew
 $725,000Active4 beds 2 baths2,086 sq. ft.
$725,000Active4 beds 2 baths2,086 sq. ft.5125 Overton Rd, Nashville, TN 37220
MLS# 2974203Listed by: TYLER YORK REAL ESTATE BROKERS, LLC - Open Sun, 2 to 4pmNew
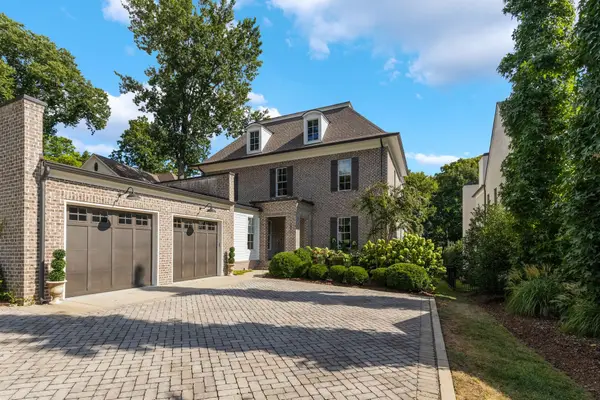 $2,499,900Active5 beds 6 baths4,858 sq. ft.
$2,499,900Active5 beds 6 baths4,858 sq. ft.305 Galloway Dr, Nashville, TN 37204
MLS# 2974140Listed by: COMPASS RE - New
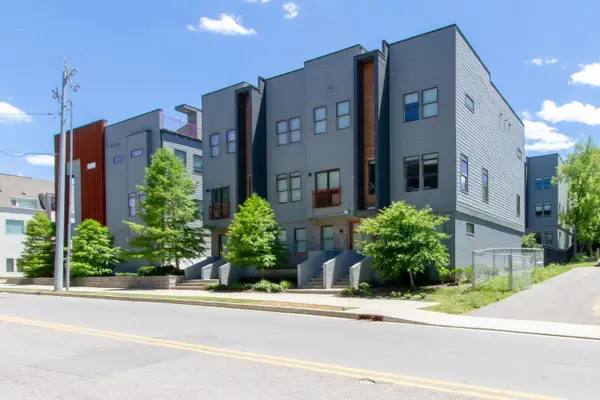 $749,990Active3 beds 3 baths1,637 sq. ft.
$749,990Active3 beds 3 baths1,637 sq. ft.2705C Clifton Ave, Nashville, TN 37209
MLS# 2974174Listed by: SIMPLIHOM - New
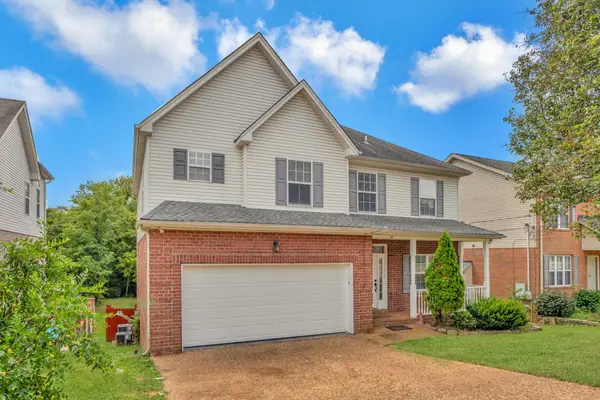 $459,900Active4 beds 4 baths3,127 sq. ft.
$459,900Active4 beds 4 baths3,127 sq. ft.2137 Forge Ridge Cir, Nashville, TN 37217
MLS# 2973784Listed by: RE/MAX CARRIAGE HOUSE - New
 $265,000Active3 beds 2 baths1,548 sq. ft.
$265,000Active3 beds 2 baths1,548 sq. ft.3712 Colonial Heritage Dr, Nashville, TN 37217
MLS# 2974068Listed by: KELLER WILLIAMS REALTY MT. JULIET - New
 $372,900Active3 beds 4 baths1,908 sq. ft.
$372,900Active3 beds 4 baths1,908 sq. ft.1319 Concord Mill Ln, Nashville, TN 37211
MLS# 2974079Listed by: NASHVILLE AREA HOMES - Open Sun, 2 to 4pmNew
 $685,000Active4 beds 3 baths2,234 sq. ft.
$685,000Active4 beds 3 baths2,234 sq. ft.1025A Elvira Ave, Nashville, TN 37216
MLS# 2974080Listed by: KELLER WILLIAMS REALTY - New
 $599,000Active3 beds 3 baths2,000 sq. ft.
$599,000Active3 beds 3 baths2,000 sq. ft.1623B Cahal Ave, Nashville, TN 37206
MLS# 2974133Listed by: COMPASS TENNESSEE, LLC - New
 $535,000Active2 beds 2 baths1,950 sq. ft.
$535,000Active2 beds 2 baths1,950 sq. ft.118 Hampton Pl, Nashville, TN 37215
MLS# 2974137Listed by: PARKS COMPASS
