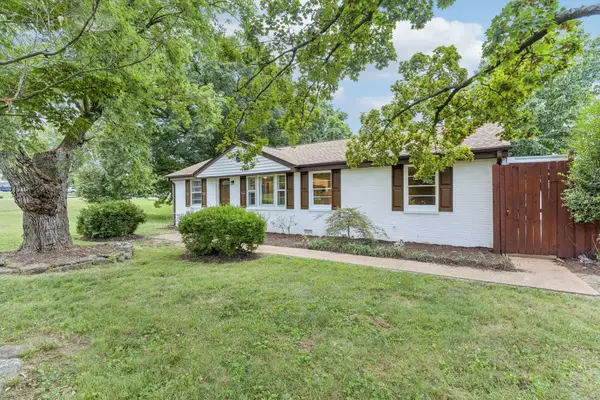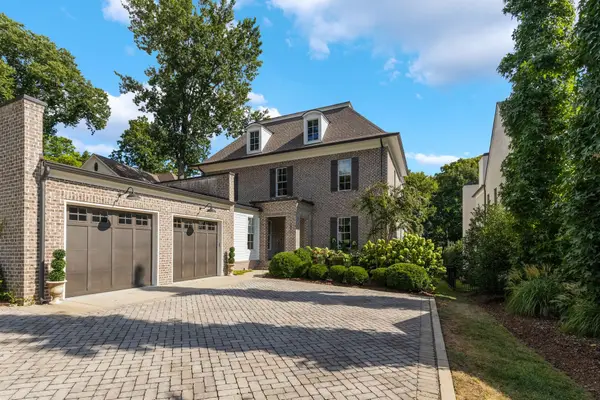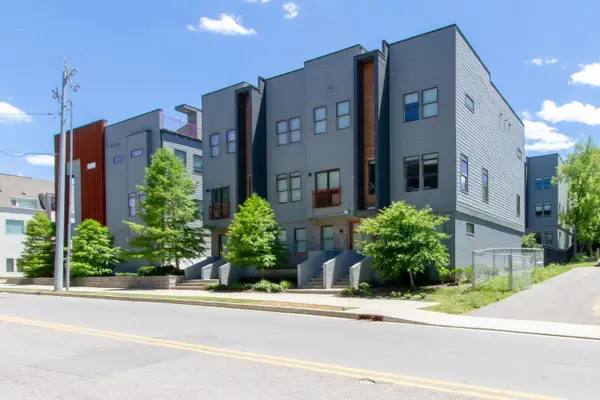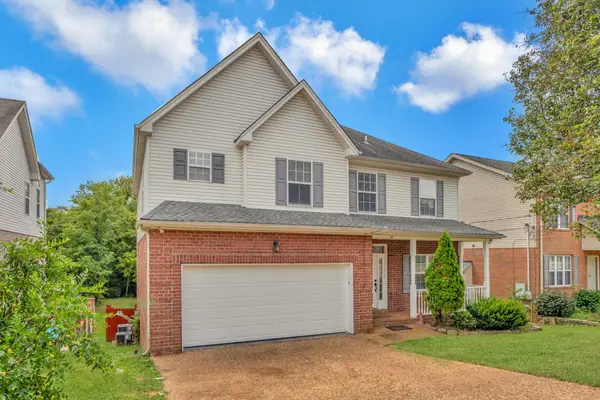309 Church St #610, Nashville, TN 37201
Local realty services provided by:Reliant Realty ERA Powered



309 Church St #610,Nashville, TN 37201
$650,000
- 2 Beds
- 2 Baths
- 1,395 sq. ft.
- Multi-family
- Active
Listed by:vivian huston
Office:re/max choice properties
MLS#:2760417
Source:NASHVILLE
Price summary
- Price:$650,000
- Price per sq. ft.:$465.95
- Monthly HOA dues:$603
About this home
Welcome to your dream condo in iconic Printer’s Alley—where historic charm meets urban chic. This 2-bedroom, 1.5-bath gem offers a rare blend of modern luxury and character, all tucked inside one of Downtown’s most stylish, sought-after buildings. Host like a pro in the open-concept living space featuring soaring ceilings and seamless flow onto a huge private terrace—perfect for cocktails with a skyline view, brunch with friends, or peaceful mornings overlooking Printer’s Alley and the Cumberland River. Two privately gated parking spaces mean you’ll never stress about downtown parking again—a total game-changer for Nashville living. Freshly painted and move-in ready, with all appliances included, this home is a bold mix of comfort and cool. Whether you're looking for a full-time residence or the ultimate downtown landing pad, this space delivers. Don’t miss your chance to live where Nashville comes alive!
Contact an agent
Home facts
- Year built:2005
- Listing Id #:2760417
- Added:271 day(s) ago
- Updated:August 13, 2025 at 02:26 PM
Rooms and interior
- Bedrooms:2
- Total bathrooms:2
- Full bathrooms:1
- Half bathrooms:1
- Living area:1,395 sq. ft.
Heating and cooling
- Cooling:Central Air, Electric
- Heating:Central, Electric
Structure and exterior
- Year built:2005
- Building area:1,395 sq. ft.
- Lot area:0.02 Acres
Schools
- High school:Pearl Cohn Magnet High School
- Middle school:John Early Paideia Magnet
- Elementary school:Jones Paideia Magnet
Utilities
- Water:Public, Water Available
- Sewer:Public Sewer
Finances and disclosures
- Price:$650,000
- Price per sq. ft.:$465.95
- Tax amount:$4,134
New listings near 309 Church St #610
 $400,000Pending2 beds 2 baths1,929 sq. ft.
$400,000Pending2 beds 2 baths1,929 sq. ft.2020 15th Ave N, Nashville, TN 37208
MLS# 2973929Listed by: PARKS- New
 $389,952Active3 beds 3 baths1,576 sq. ft.
$389,952Active3 beds 3 baths1,576 sq. ft.1513 Hamden Dr, Nashville, TN 37211
MLS# 2974296Listed by: BOBBY HITE CO., REALTORS - New
 $285,000Active0 Acres
$285,000Active0 Acres6025 Hill Circle Dr, Nashville, TN 37209
MLS# 2974301Listed by: BENCHMARK REALTY, LLC - New
 $464,000Active3 beds 2 baths1,500 sq. ft.
$464,000Active3 beds 2 baths1,500 sq. ft.3813 Syfert Ln, Nashville, TN 37211
MLS# 2974314Listed by: BENCHMARK REALTY, LLC - New
 $6,399,000Active4 beds 7 baths7,781 sq. ft.
$6,399,000Active4 beds 7 baths7,781 sq. ft.1011 Gateway Ln, Nashville, TN 37220
MLS# 2974339Listed by: FRIDRICH & CLARK REALTY - New
 $2,475,000Active4 beds 6 baths5,063 sq. ft.
$2,475,000Active4 beds 6 baths5,063 sq. ft.143 Prospect Hill, Nashville, TN 37205
MLS# 2974193Listed by: FRIDRICH & CLARK REALTY - Open Sun, 2 to 4pmNew
 $725,000Active4 beds 2 baths2,086 sq. ft.
$725,000Active4 beds 2 baths2,086 sq. ft.5125 Overton Rd, Nashville, TN 37220
MLS# 2974203Listed by: TYLER YORK REAL ESTATE BROKERS, LLC - Open Sun, 2 to 4pmNew
 $2,499,900Active5 beds 6 baths4,858 sq. ft.
$2,499,900Active5 beds 6 baths4,858 sq. ft.305 Galloway Dr, Nashville, TN 37204
MLS# 2974140Listed by: COMPASS RE - New
 $749,990Active3 beds 3 baths1,637 sq. ft.
$749,990Active3 beds 3 baths1,637 sq. ft.2705C Clifton Ave, Nashville, TN 37209
MLS# 2974174Listed by: SIMPLIHOM - New
 $459,900Active4 beds 4 baths3,127 sq. ft.
$459,900Active4 beds 4 baths3,127 sq. ft.2137 Forge Ridge Cir, Nashville, TN 37217
MLS# 2973784Listed by: RE/MAX CARRIAGE HOUSE
