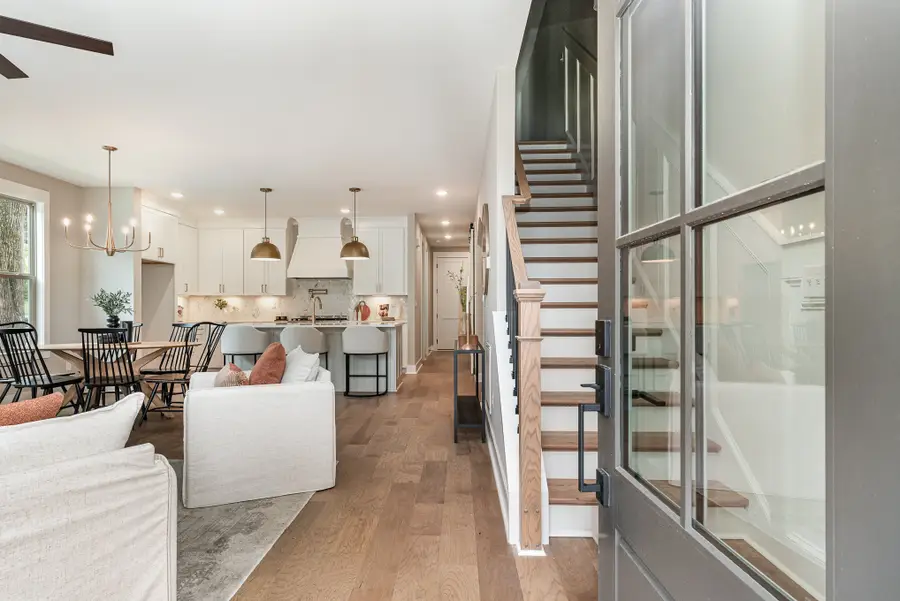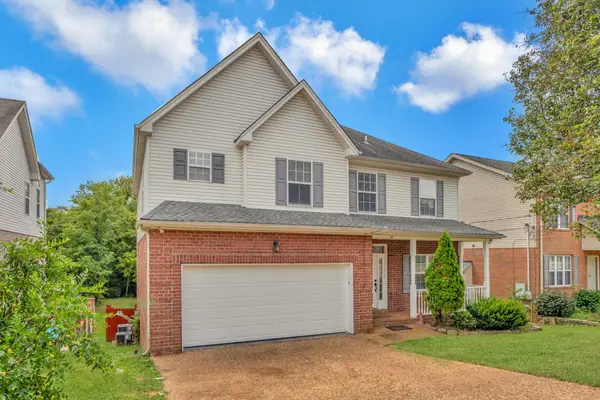3106B Wellington Ave, Nashville, TN 37212
Local realty services provided by:Reliant Realty ERA Powered



3106B Wellington Ave,Nashville, TN 37212
$1,049,900
- 4 Beds
- 3 Baths
- 2,435 sq. ft.
- Single family
- Active
Listed by:tony carletello
Office:compass re
MLS#:2931538
Source:NASHVILLE
Price summary
- Price:$1,049,900
- Price per sq. ft.:$431.17
About this home
Best New Construction Value in West End – Luxury, Location, and Unbeatable Price! Brand-new luxury like this in West End, at this price, is a rare find. Built by Phillips Builders, a trusted multigenerational name in Middle Tennessee, this stunning corner-lot masterpiece delivers designer finishes, an oversized two-car garage, and no HOA—all at a price rarely seen for this quality in this location. Perfectly positioned just minutes from Vanderbilt University, West End, Hillsboro Village, and Mid-Town, this home combines modern luxury with unbeatable convenience. Step inside over 2,400 square feet of thoughtfully designed living space, where natural light pours through every room, highlighting sleek fixtures, wide plank floors, and an open layout that makes entertaining effortless. The gourmet kitchen is a true showstopper with its expansive island, stylish coffee bar, and spacious walk-in pantry, creating a space that’s as functional as it is beautiful. The main level also offers a versatile bedroom with a full bath, ideal for guests, a home office, or multigenerational living, plus direct access to the oversized garage for daily ease. Upstairs, the primary suite is your personal retreat, featuring a spa-inspired en suite bath, an oversized walk-in closet, and access to a private covered balcony for peaceful mornings or relaxing evenings. Two additional bedrooms share a beautifully appointed full bath, while a convenient second-floor laundry room enhances everyday functionality. Outside, the sleek black aluminum fence adds both curb appeal and privacy, creating a polished finish to this standout property. This is a rare opportunity to own a brand-new home with designer details, no HOA, and an oversized two-car garage in one of Nashville’s most coveted neighborhoods—all at the best price per square foot for new construction in West End. Schedule a showing today!
Contact an agent
Home facts
- Year built:2025
- Listing Id #:2931538
- Added:37 day(s) ago
- Updated:August 13, 2025 at 02:15 PM
Rooms and interior
- Bedrooms:4
- Total bathrooms:3
- Full bathrooms:3
- Living area:2,435 sq. ft.
Heating and cooling
- Cooling:Ceiling Fan(s), Central Air
- Heating:Central
Structure and exterior
- Year built:2025
- Building area:2,435 sq. ft.
Schools
- High school:Hillsboro Comp High School
- Middle school:West End Middle School
- Elementary school:Eakin Elementary
Utilities
- Water:Public, Water Available
- Sewer:Public Sewer
Finances and disclosures
- Price:$1,049,900
- Price per sq. ft.:$431.17
New listings near 3106B Wellington Ave
- New
 $459,900Active4 beds 4 baths3,127 sq. ft.
$459,900Active4 beds 4 baths3,127 sq. ft.2137 Forge Ridge Cir, Nashville, TN 37217
MLS# 2973784Listed by: RE/MAX CARRIAGE HOUSE - New
 $265,000Active3 beds 2 baths1,548 sq. ft.
$265,000Active3 beds 2 baths1,548 sq. ft.3712 Colonial Heritage Dr, Nashville, TN 37217
MLS# 2974068Listed by: KELLER WILLIAMS REALTY MT. JULIET - New
 $372,900Active3 beds 4 baths1,908 sq. ft.
$372,900Active3 beds 4 baths1,908 sq. ft.1319 Concord Mill Ln, Nashville, TN 37211
MLS# 2974079Listed by: NASHVILLE AREA HOMES - Open Sun, 2 to 4pmNew
 $685,000Active4 beds 3 baths2,234 sq. ft.
$685,000Active4 beds 3 baths2,234 sq. ft.1025A Elvira Ave, Nashville, TN 37216
MLS# 2974080Listed by: KELLER WILLIAMS REALTY - New
 $599,000Active3 beds 3 baths2,000 sq. ft.
$599,000Active3 beds 3 baths2,000 sq. ft.1623B Cahal Ave, Nashville, TN 37206
MLS# 2974133Listed by: COMPASS TENNESSEE, LLC - New
 $535,000Active2 beds 2 baths1,950 sq. ft.
$535,000Active2 beds 2 baths1,950 sq. ft.118 Hampton Pl, Nashville, TN 37215
MLS# 2974137Listed by: PARKS COMPASS - New
 $349,900Active3 beds 2 baths1,224 sq. ft.
$349,900Active3 beds 2 baths1,224 sq. ft.1320 Mars Dr, Nashville, TN 37217
MLS# 2972530Listed by: COMPASS TENNESSEE, LLC - New
 $1,475,000Active4 beds 4 baths3,718 sq. ft.
$1,475,000Active4 beds 4 baths3,718 sq. ft.108 Ransom Ave, Nashville, TN 37205
MLS# 2974030Listed by: COMPASS RE  $3,900,000Pending5 beds 7 baths5,946 sq. ft.
$3,900,000Pending5 beds 7 baths5,946 sq. ft.821 Clayton Ave, Nashville, TN 37204
MLS# 2973930Listed by: COMPASS $308,000Pending2 beds 1 baths954 sq. ft.
$308,000Pending2 beds 1 baths954 sq. ft.351 Strasser Dr, Nashville, TN 37211
MLS# 2973983Listed by: APEX VENTURES, INC.
