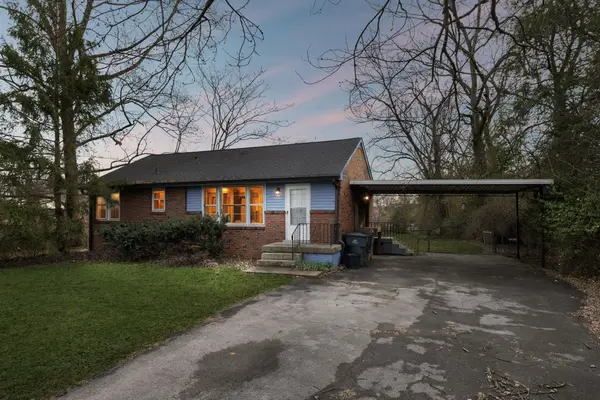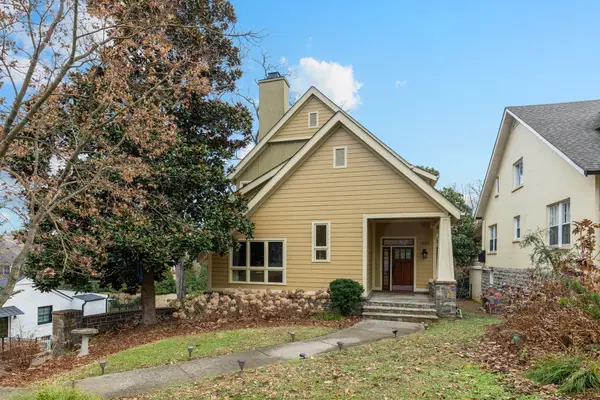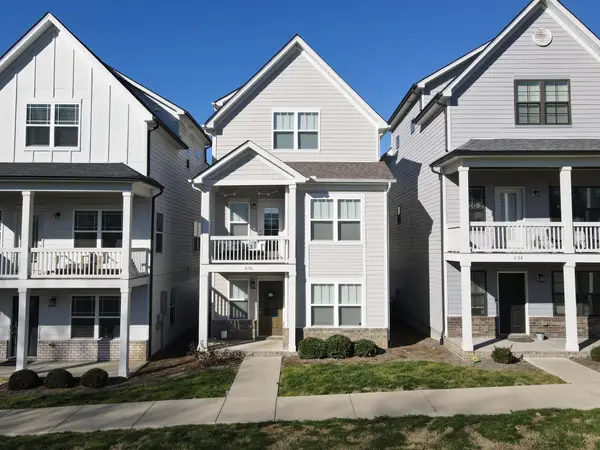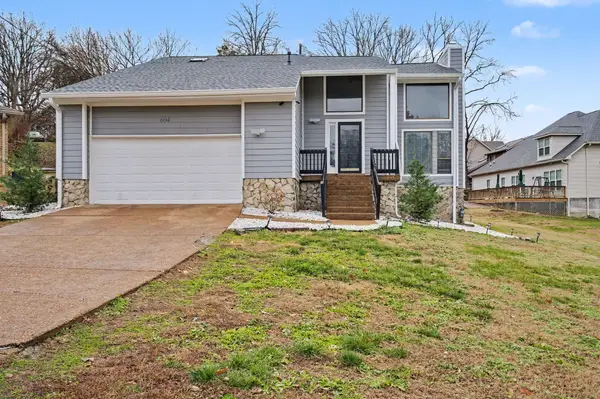3108 Elm Hill Pike #B, Nashville, TN 37214
Local realty services provided by:Reliant Realty ERA Powered
3108 Elm Hill Pike #B,Nashville, TN 37214
$449,900
- 3 Beds
- 3 Baths
- 1,509 sq. ft.
- Single family
- Active
Listed by: jessica bird
Office: keller williams realty
MLS#:2584147
Source:NASHVILLE
Price summary
- Price:$449,900
- Price per sq. ft.:$298.14
- Monthly HOA dues:$85
About this home
Buyer's financing fell through after a seamless inspection & appraisal. Priced below recent appraisal of $465k with up to $4,250 in concessions through Element Home Loans depending on loan size and eligibility. Perfectly Positioned in Donelson, this stunning 3-bedroom, 3-bathroom home enjoys an unbeatable location just minutes from BNA, Opry Mills, Percy Priest Lake, local dog parks, scenic walking trails, and quick 15-minute drive to downtown Nashville. Nestled within an intimate 6-home community, this residence offers a spacious and inviting open living concept with high-quality finishes. The flexible layout includes a main-level bedroom which could be ideal for an office or study. Upstairs, both bedrooms feature their own full baths and spacious walk-in closets. Step outside to a fenced-in private backyard, an entertainer's dream. With four accessible parking spaces, this home combines comfort, style, and the ideal location for a balanced and convenient lifestyle.
Contact an agent
Home facts
- Year built:2020
- Listing ID #:2584147
- Added:815 day(s) ago
- Updated:January 16, 2026 at 05:38 AM
Rooms and interior
- Bedrooms:3
- Total bathrooms:3
- Full bathrooms:3
- Living area:1,509 sq. ft.
Heating and cooling
- Cooling:Ceiling Fan(s), Central Air, Electric
- Heating:Central, Electric
Structure and exterior
- Year built:2020
- Building area:1,509 sq. ft.
Schools
- High school:McGavock Comp High School
- Middle school:Donelson Middle
- Elementary school:Ruby Major Elementary
Utilities
- Water:Public
- Sewer:Public Sewer
Finances and disclosures
- Price:$449,900
- Price per sq. ft.:$298.14
- Tax amount:$1,659
New listings near 3108 Elm Hill Pike #B
- New
 $279,990Active2 beds 2 baths1,070 sq. ft.
$279,990Active2 beds 2 baths1,070 sq. ft.2116 Hobbs Rd #M1, Nashville, TN 37215
MLS# 3097898Listed by: CRYE-LEIKE, INC., REALTORS - New
 $1,094,000Active4 beds 4 baths3,117 sq. ft.
$1,094,000Active4 beds 4 baths3,117 sq. ft.3824 Saunders Ave, Nashville, TN 37216
MLS# 3097891Listed by: SIMPLIHOM - New
 $1,140,000Active4 beds 4 baths3,314 sq. ft.
$1,140,000Active4 beds 4 baths3,314 sq. ft.3826 Saunders Ave, Nashville, TN 37216
MLS# 3097892Listed by: SIMPLIHOM - New
 $635,900Active3 beds 3 baths2,159 sq. ft.
$635,900Active3 beds 3 baths2,159 sq. ft.824G Watts Ln, Nashville, TN 37209
MLS# 3079967Listed by: COMPASS RE - New
 $300,000Active2 beds 1 baths1,000 sq. ft.
$300,000Active2 beds 1 baths1,000 sq. ft.2659 Woodberry Dr, Nashville, TN 37214
MLS# 3080300Listed by: KELLER WILLIAMS REALTY MT. JULIET - Open Sun, 2 to 4pmNew
 $1,585,000Active4 beds 4 baths4,196 sq. ft.
$1,585,000Active4 beds 4 baths4,196 sq. ft.3600 Valley Vista Rd, Nashville, TN 37205
MLS# 3080410Listed by: ZEITLIN SOTHEBY'S INTERNATIONAL REALTY - Open Sat, 11am to 1pmNew
 $524,999Active3 beds 2 baths1,611 sq. ft.
$524,999Active3 beds 2 baths1,611 sq. ft.2624 Morganmeade Dr, Nashville, TN 37216
MLS# 3083854Listed by: CRUE REALTY - New
 $500,000Active3 beds 4 baths1,783 sq. ft.
$500,000Active3 beds 4 baths1,783 sq. ft.636 Parkvue Place Dr, Nashville, TN 37221
MLS# 3083861Listed by: HILLTOP HOMES - New
 $409,900Active4 beds 2 baths2,024 sq. ft.
$409,900Active4 beds 2 baths2,024 sq. ft.604 Somerset Ct, Nashville, TN 37217
MLS# 3083917Listed by: MAJESTY REALTY - New
 $499,900Active3 beds 2 baths1,998 sq. ft.
$499,900Active3 beds 2 baths1,998 sq. ft.2707 Brunswick Dr, Nashville, TN 37207
MLS# 3083934Listed by: ATLAS GLOBAL REAL ESTATE
