3122A Belwood St, Nashville, TN 37203
Local realty services provided by:Reliant Realty ERA Powered
3122A Belwood St,Nashville, TN 37203
$2,000,000
- 3 Beds
- 4 Baths
- - sq. ft.
- Single family
- Coming Soon
Listed by: tim kyne, molly mason
Office: keller williams realty
MLS#:2571261
Source:NASHVILLE
Price summary
- Price:$2,000,000
About this home
Incredible Modern new build minutes from downtown. Stellar finishes & floorplan w/ elevator, huge rooftop deck (prepped for hot tub) dramatic designer finishes, multiple balconies + attached 2 car garage. Your in-town design-driven retreat walkable to Centennial Park, restaurants & shops. Features large foyer w/ bedroom/ flex space on 1st floor for guest suite or home gym, 2nd floor has open layout w/ two private balconies, dining area, chef's kitchen w/ luxury appliance package, fireplace & walk-in pantry. 3rd floor is large primary suite w/ massive walk-in closet + 3rd bedroom w/ ensuite bath. Fenced front yard with custom landscaping and irrigation. Don't miss these & ask us about others coming down the street! 1% Lender Credit being Offered for Limited Time! See flier for details!
Contact an agent
Home facts
- Year built:2023
- Listing ID #:2571261
- Added:826 day(s) ago
- Updated:December 17, 2025 at 10:38 PM
Rooms and interior
- Bedrooms:3
- Total bathrooms:4
- Full bathrooms:3
- Half bathrooms:1
Heating and cooling
- Cooling:Ceiling Fan(s), Central Air, Electric
- Heating:Central, Natural Gas
Structure and exterior
- Roof:Membrane
- Year built:2023
Schools
- High school:Hillsboro Comp High School
- Middle school:West End Middle School
- Elementary school:Eakin Elementary
Utilities
- Water:Public, Water Available
- Sewer:Public Sewer
Finances and disclosures
- Price:$2,000,000
- Tax amount:$3,051
New listings near 3122A Belwood St
- New
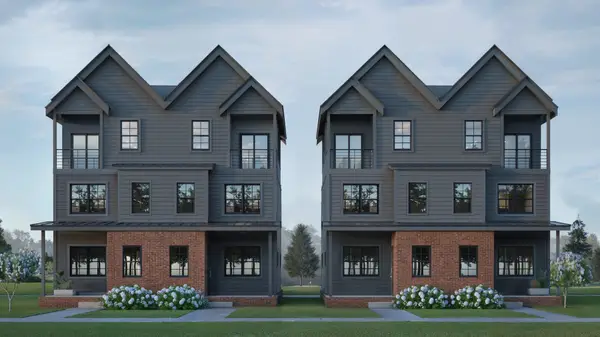 $289,900Active1 beds 2 baths954 sq. ft.
$289,900Active1 beds 2 baths954 sq. ft.123 Straton Street, Nashville, TN 37216
MLS# 3066560Listed by: LEGACY SOUTH BROKERAGE 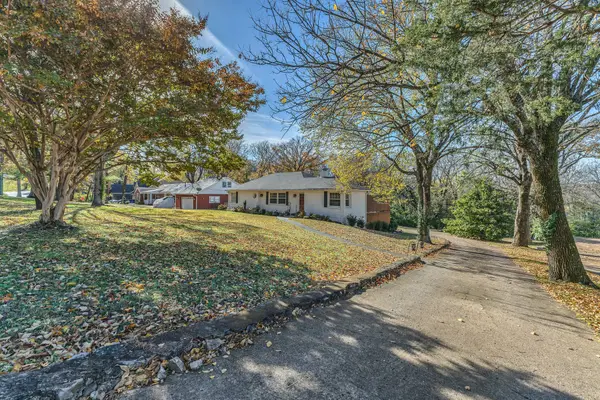 $1,200,000Pending3 beds 1 baths1,923 sq. ft.
$1,200,000Pending3 beds 1 baths1,923 sq. ft.3513 Trimble Rd, Nashville, TN 37215
MLS# 3066508Listed by: COMPASS RE- New
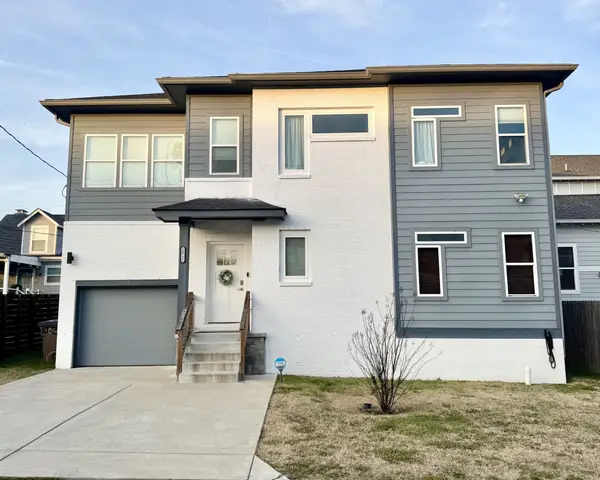 $649,999Active3 beds 3 baths1,800 sq. ft.
$649,999Active3 beds 3 baths1,800 sq. ft.1072B Zophi St, Nashville, TN 37216
MLS# 3061470Listed by: REALTY ONE GROUP MUSIC CITY - New
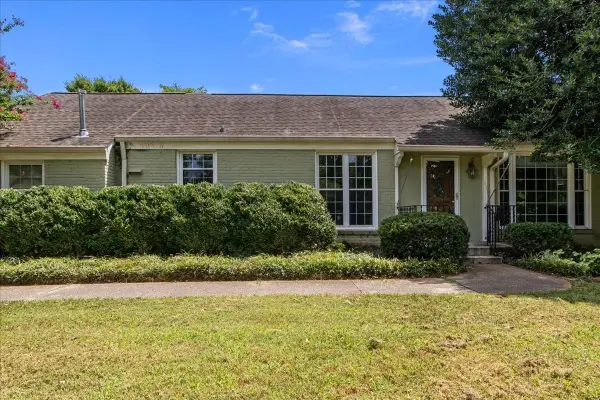 $1,150,000Active3 beds 3 baths2,376 sq. ft.
$1,150,000Active3 beds 3 baths2,376 sq. ft.935 Evans Rd, Nashville, TN 37204
MLS# 3066530Listed by: PARKS COMPASS  $1,550,000Pending4 beds 4 baths3,881 sq. ft.
$1,550,000Pending4 beds 4 baths3,881 sq. ft.7578 Buffalo Rd, Nashville, TN 37221
MLS# 3060440Listed by: SCOUT REALTY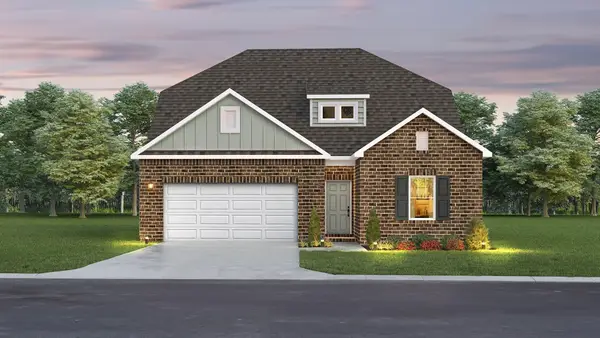 $559,940Pending3 beds 2 baths2,220 sq. ft.
$559,940Pending3 beds 2 baths2,220 sq. ft.500 Misty Creek Court, Nashville, TN 37207
MLS# 3066480Listed by: THE NEW HOME GROUP, LLC- New
 $699,900Active4 beds 4 baths1,887 sq. ft.
$699,900Active4 beds 4 baths1,887 sq. ft.609 Chesterfield Way, Nashville, TN 37212
MLS# 3050335Listed by: MW REAL ESTATE CO. - New
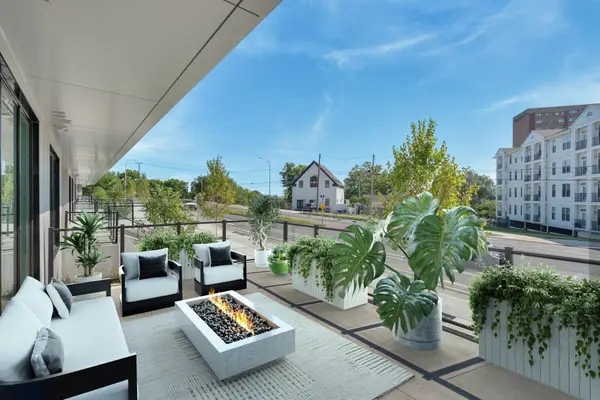 $1,379,000Active2 beds 2 baths1,417 sq. ft.
$1,379,000Active2 beds 2 baths1,417 sq. ft.321 31st Ave N #111, Nashville, TN 37203
MLS# 3066485Listed by: COMPASS RE - New
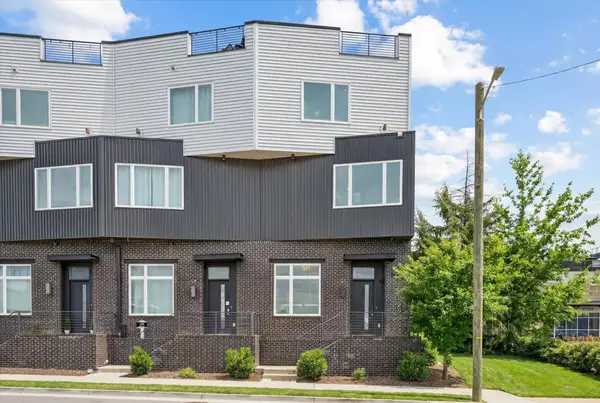 $899,500Active4 beds 4 baths2,305 sq. ft.
$899,500Active4 beds 4 baths2,305 sq. ft.2910 Felicia St #1, Nashville, TN 37209
MLS# 3066466Listed by: CENTURY 21 PLATINUM PROPERTIES  $389,900Pending1 beds 1 baths544 sq. ft.
$389,900Pending1 beds 1 baths544 sq. ft.612 21st Ave N #411, Nashville, TN 37203
MLS# 3054667Listed by: COMPASS RE
