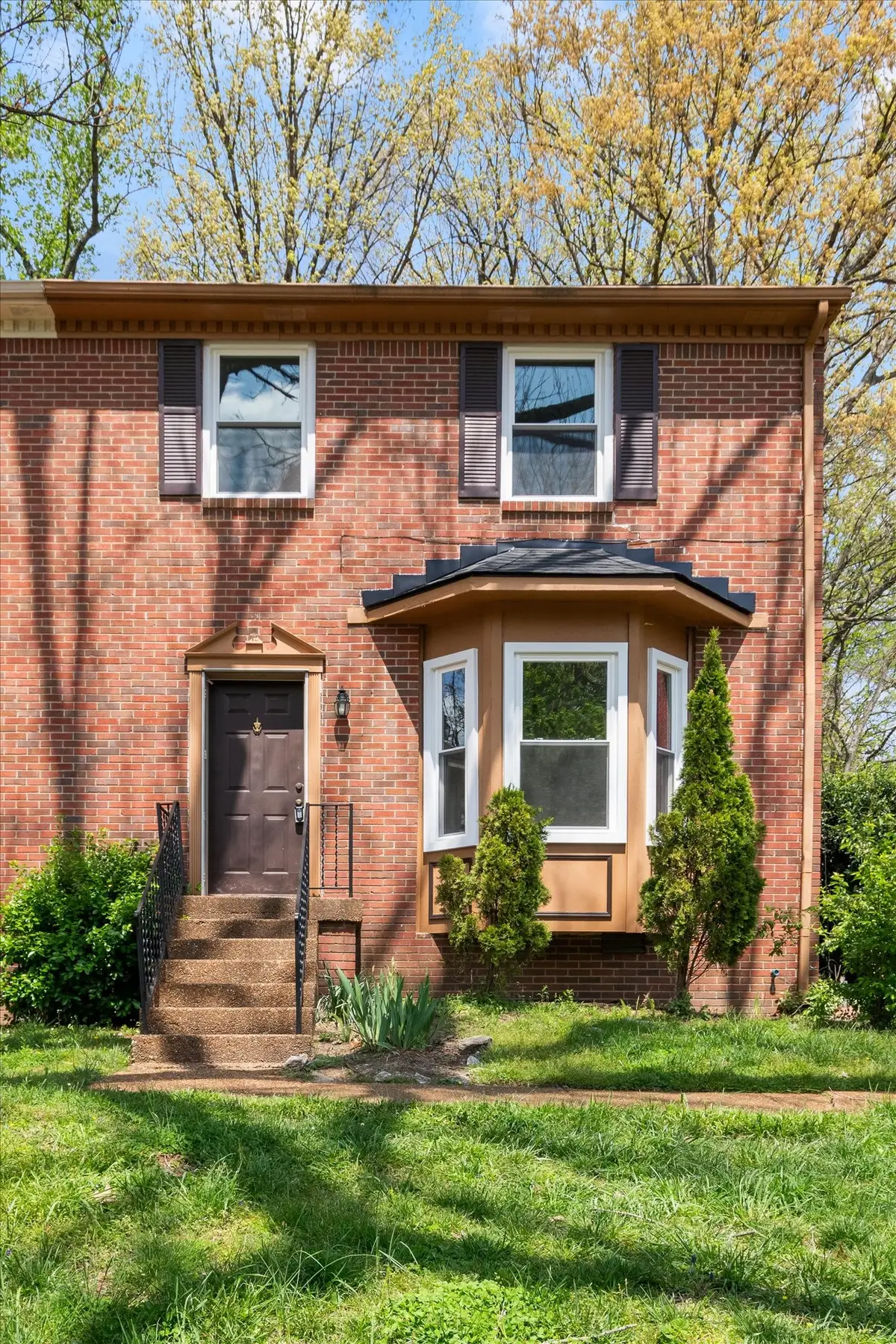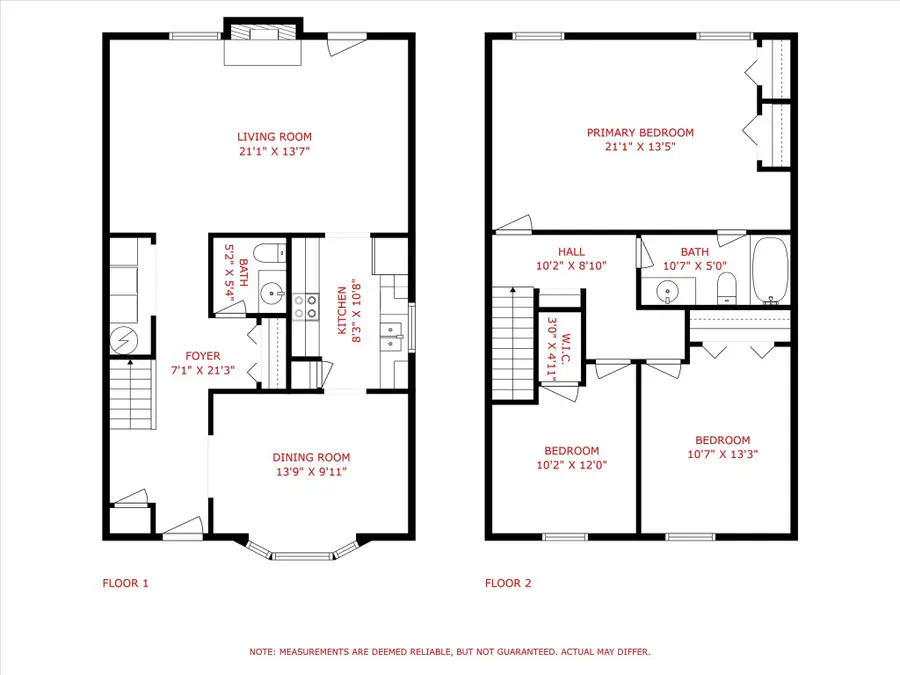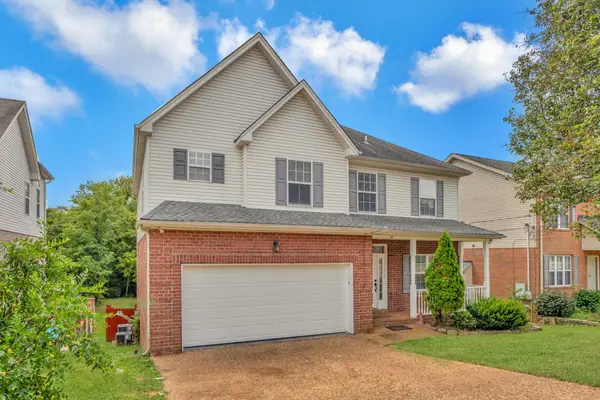3248 Priest Woods Dr, Nashville, TN 37214
Local realty services provided by:Reliant Realty ERA Powered



3248 Priest Woods Dr,Nashville, TN 37214
$250,000
- 3 Beds
- 2 Baths
- 1,596 sq. ft.
- Townhouse
- Active
Listed by:kelli falconberry
Office:benchmark realty, llc.
MLS#:2814999
Source:NASHVILLE
Price summary
- Price:$250,000
- Price per sq. ft.:$156.64
About this home
Tucked near the beauty of Priest Lake, this 3-bedroom, 1.5-bath townhouse offers a solid foundation, great updates, and a backyard that feels like a hidden retreat. With a brand new roof (2025), new windows (2024), a newer hot water heater (2023), HVAC (2018), and siding (2017), many of the big-ticket items are already taken care of, so you can focus on adding your own style. Plus, the washer and dryer stay with the home, making your move even easier.
Inside, you’ll find a spacious living room with a cozy wood-burning fireplace and a large primary bedroom with plenty of room to relax. The layout is comfortable and easy to work with, whether you’re just starting out, downsizing, or investing.
Out back, the fully fenced yard is a true highlight. Shaded by mature trees, it’s perfect for kids, pets, or quiet mornings with coffee. It's like your own little oasis right in the city.
Even better? There's no HOA. Located in a convenient spot close to the lake and everyday essentials, this home is full of potential and ready for its next chapter.
Contact an agent
Home facts
- Year built:1983
- Listing Id #:2814999
- Added:124 day(s) ago
- Updated:August 13, 2025 at 07:44 PM
Rooms and interior
- Bedrooms:3
- Total bathrooms:2
- Full bathrooms:1
- Half bathrooms:1
- Living area:1,596 sq. ft.
Heating and cooling
- Cooling:Ceiling Fan(s), Central Air, Electric
- Heating:Central, ENERGY STAR Qualified Equipment, Electric, Heat Pump
Structure and exterior
- Year built:1983
- Building area:1,596 sq. ft.
- Lot area:0.26 Acres
Schools
- High school:McGavock Comp High School
- Middle school:Donelson Middle
- Elementary school:Hickman Elementary
Utilities
- Water:Public, Water Available
- Sewer:Public Sewer
Finances and disclosures
- Price:$250,000
- Price per sq. ft.:$156.64
- Tax amount:$1,297
New listings near 3248 Priest Woods Dr
- New
 $459,900Active4 beds 4 baths3,127 sq. ft.
$459,900Active4 beds 4 baths3,127 sq. ft.2137 Forge Ridge Cir, Nashville, TN 37217
MLS# 2973784Listed by: RE/MAX CARRIAGE HOUSE - New
 $265,000Active3 beds 2 baths1,548 sq. ft.
$265,000Active3 beds 2 baths1,548 sq. ft.3712 Colonial Heritage Dr, Nashville, TN 37217
MLS# 2974068Listed by: KELLER WILLIAMS REALTY MT. JULIET - New
 $372,900Active3 beds 4 baths1,908 sq. ft.
$372,900Active3 beds 4 baths1,908 sq. ft.1319 Concord Mill Ln, Nashville, TN 37211
MLS# 2974079Listed by: NASHVILLE AREA HOMES - Open Sun, 2 to 4pmNew
 $685,000Active4 beds 3 baths2,234 sq. ft.
$685,000Active4 beds 3 baths2,234 sq. ft.1025A Elvira Ave, Nashville, TN 37216
MLS# 2974080Listed by: KELLER WILLIAMS REALTY - New
 $599,000Active3 beds 3 baths2,000 sq. ft.
$599,000Active3 beds 3 baths2,000 sq. ft.1623B Cahal Ave, Nashville, TN 37206
MLS# 2974133Listed by: COMPASS TENNESSEE, LLC - New
 $349,900Active3 beds 2 baths1,224 sq. ft.
$349,900Active3 beds 2 baths1,224 sq. ft.1320 Mars Dr, Nashville, TN 37217
MLS# 2972530Listed by: COMPASS TENNESSEE, LLC - New
 $1,475,000Active4 beds 4 baths3,718 sq. ft.
$1,475,000Active4 beds 4 baths3,718 sq. ft.108 Ransom Ave, Nashville, TN 37205
MLS# 2974030Listed by: COMPASS RE  $3,900,000Pending5 beds 7 baths5,946 sq. ft.
$3,900,000Pending5 beds 7 baths5,946 sq. ft.821 Clayton Ave, Nashville, TN 37204
MLS# 2973930Listed by: COMPASS $308,000Pending2 beds 1 baths954 sq. ft.
$308,000Pending2 beds 1 baths954 sq. ft.351 Strasser Dr, Nashville, TN 37211
MLS# 2973983Listed by: APEX VENTURES, INC.- New
 $370,000Active3 beds 3 baths1,776 sq. ft.
$370,000Active3 beds 3 baths1,776 sq. ft.307 Plantation Ct, Nashville, TN 37221
MLS# 2946446Listed by: PARKS COMPASS
