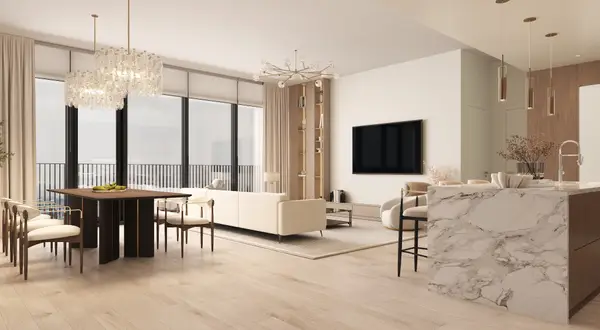3257 Vailview Dr, Nashville, TN 37207
Local realty services provided by:Reliant Realty ERA Powered
3257 Vailview Dr,Nashville, TN 37207
$250,000
- 2 Beds
- 1 Baths
- 1,325 sq. ft.
- Single family
- Active
Listed by:denise moore
Office:bradford real estate
MLS#:2890225
Source:NASHVILLE
Price summary
- Price:$250,000
- Price per sq. ft.:$188.68
About this home
3257 Vailview Drive is a Charming 2-bedroom Brick Ranch in Re-emerging Parkwood Estates - Just 7 miles from Downtown Nashville. With 1325 sf of comfortable living space, this is a unique opportunity for a savvy new owner to give it a special touch or for an investor who is ready to make it new again. The lucky new owner will enjoy being nestled off a convenient corridor that puts them in the sweet spot for access to everything in Trendy East Nashville, Vibrant Downtown Life, and a quick stress-free commute to BNA Airport. Give the inside some TLC and then step out into a generous backyard - perfect for pets, gardening, or weekend barbeques - all in a quiet established neighborhood vying to be one of Nashville's new favorites. Don't miss the chance to get in early and continue loving this home as it has been loved over the past 48 years. Wow! That's a lot of memories. Home DOES NOT require flood insurance.
Contact an agent
Home facts
- Year built:1963
- Listing ID #:2890225
- Added:120 day(s) ago
- Updated:September 25, 2025 at 07:38 PM
Rooms and interior
- Bedrooms:2
- Total bathrooms:1
- Full bathrooms:1
- Living area:1,325 sq. ft.
Heating and cooling
- Cooling:Central Air, Wall/Window Unit(s)
- Heating:Central
Structure and exterior
- Year built:1963
- Building area:1,325 sq. ft.
- Lot area:0.27 Acres
Schools
- High school:Maplewood Comp High School
- Middle school:Brick Church Middle School
- Elementary school:Chadwell Elementary
Utilities
- Water:Public, Water Available
- Sewer:Public Sewer
Finances and disclosures
- Price:$250,000
- Price per sq. ft.:$188.68
- Tax amount:$1,583
New listings near 3257 Vailview Dr
- New
 $4,300,000Active3 beds 4 baths2,505 sq. ft.
$4,300,000Active3 beds 4 baths2,505 sq. ft.1717 Hayes St #2302, Nashville, TN 37203
MLS# 2963533Listed by: COMPASS RE - New
 $314,900Active-- beds 1 baths418 sq. ft.
$314,900Active-- beds 1 baths418 sq. ft.803 Hillview Hts #105, Nashville, TN 37204
MLS# 3002039Listed by: CENTURY 21 WRIGHT REALTY - New
 $1,250,000Active4 beds 3 baths3,056 sq. ft.
$1,250,000Active4 beds 3 baths3,056 sq. ft.909 Lakemont Dr, Nashville, TN 37220
MLS# 3002044Listed by: BENCHMARK REALTY, LLC - New
 $675,000Active3 beds 4 baths2,154 sq. ft.
$675,000Active3 beds 4 baths2,154 sq. ft.632A Waco Dr, Nashville, TN 37209
MLS# 3001964Listed by: COMPASS RE - Open Sun, 2 to 4pmNew
 $545,000Active4 beds 3 baths2,026 sq. ft.
$545,000Active4 beds 3 baths2,026 sq. ft.5022 Chaffin Dr, Nashville, TN 37221
MLS# 3001227Listed by: WILSON GROUP REAL ESTATE - Open Sun, 2 to 4pmNew
 $568,000Active3 beds 3 baths1,600 sq. ft.
$568,000Active3 beds 3 baths1,600 sq. ft.1228 Chester Ave, Nashville, TN 37206
MLS# 3001903Listed by: COLDWELL BANKER SOUTHERN REALTY - New
 $385,000Active-- beds -- baths2,108 sq. ft.
$385,000Active-- beds -- baths2,108 sq. ft.224 Brevard Ct, Nashville, TN 37211
MLS# 3001930Listed by: BENCHMARK REALTY, LLC - New
 $579,900Active3 beds 4 baths1,825 sq. ft.
$579,900Active3 beds 4 baths1,825 sq. ft.530 Edwin St #12, Nashville, TN 37207
MLS# 3001872Listed by: PINSON PROPERTY GROUP, LLC - New
 $314,900Active2 beds 2 baths800 sq. ft.
$314,900Active2 beds 2 baths800 sq. ft.1808 State St #101, Nashville, TN 37203
MLS# 3001874Listed by: COMPASS - New
 $794,900Active3 beds 2 baths1,551 sq. ft.
$794,900Active3 beds 2 baths1,551 sq. ft.1110 Matthews Pl, Nashville, TN 37206
MLS# 3001875Listed by: SIMPLIHOM
