3417 Pleasant Valley Rd, Nashville, TN 37204
Local realty services provided by:ERA Chappell & Associates Realty & Rental
Listed by: gary ashton, james pewitt - crs, abr, psa, cne, sfr
Office: the ashton real estate group of re/max advantage
MLS#:2705108
Source:NASHVILLE
Price summary
- Price:$699,000
- Price per sq. ft.:$310.39
About this home
Back unit Rental will be from Jan 1, 2025 for one year amount $2000.00 per month. Recently Appraised Duplex in Desirable "GPZ" Glendale Elementary Zone: Exceptional Investment Opportunity This corner lot duplex offers unparalleled potential, conveniently located just minutes from the heart of Downtown Nashville, upscale Green Hills, and bustling Brentwood. Each unit features two well-appointed bedrooms and one bathroom, showcasing stylish wood floors and tile throughout. The rear unit boasts an added touch of warm laminate wood floors in the back bedrooms. This versatile property presents endless possibilities. Whether you're seeking to rent out both units for passive income or occupy one unit yourself while leasing the other, the zoning allows for a variety of flexible living and investment options. It also makes an ideal candidate for an owner-occupied short-term rental operation. Seize this chance to capitalize on the property's prime location, solid construction, and diverse income-generating potential. Schedule your private showing today to explore the full scope of this exceptional investment opportunity. ~P
Contact an agent
Home facts
- Year built:1950
- Listing ID #:2705108
- Added:456 day(s) ago
- Updated:December 17, 2025 at 10:38 PM
Rooms and interior
- Living area:2,252 sq. ft.
Heating and cooling
- Cooling:Central Air, Electric
- Heating:Central, Natural Gas
Structure and exterior
- Roof:Asphalt
- Year built:1950
- Building area:2,252 sq. ft.
Schools
- High school:Hillsboro Comp High School
- Middle school:John Trotwood Moore Middle
- Elementary school:Waverly-Belmont Elementary School
Utilities
- Water:Public, Water Available
- Sewer:Public Sewer
Finances and disclosures
- Price:$699,000
- Price per sq. ft.:$310.39
- Tax amount:$4,526
New listings near 3417 Pleasant Valley Rd
- New
 $239,000Active1 beds 1 baths747 sq. ft.
$239,000Active1 beds 1 baths747 sq. ft.2025 Woodmont Blvd #226, Nashville, TN 37215
MLS# 3066564Listed by: COMPASS - New
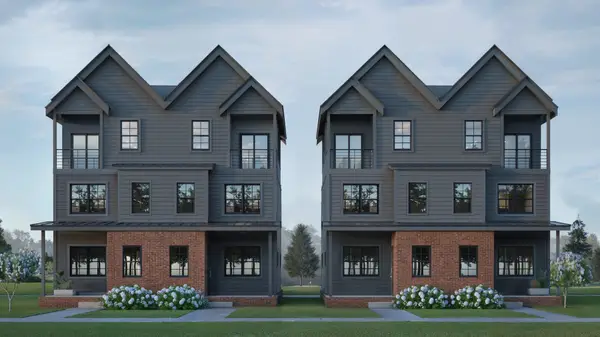 $289,900Active1 beds 2 baths954 sq. ft.
$289,900Active1 beds 2 baths954 sq. ft.123 Straton Street, Nashville, TN 37216
MLS# 3066560Listed by: LEGACY SOUTH BROKERAGE 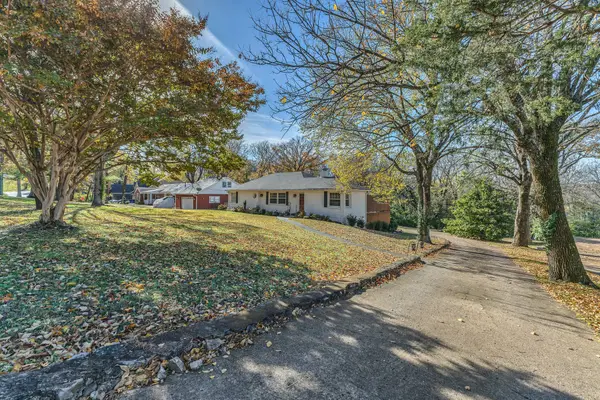 $1,200,000Pending3 beds 1 baths1,923 sq. ft.
$1,200,000Pending3 beds 1 baths1,923 sq. ft.3513 Trimble Rd, Nashville, TN 37215
MLS# 3066508Listed by: COMPASS RE- New
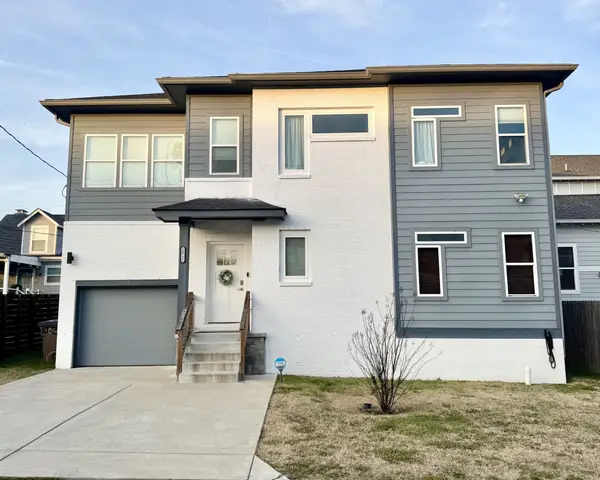 $649,999Active3 beds 3 baths1,800 sq. ft.
$649,999Active3 beds 3 baths1,800 sq. ft.1072B Zophi St, Nashville, TN 37216
MLS# 3061470Listed by: REALTY ONE GROUP MUSIC CITY - New
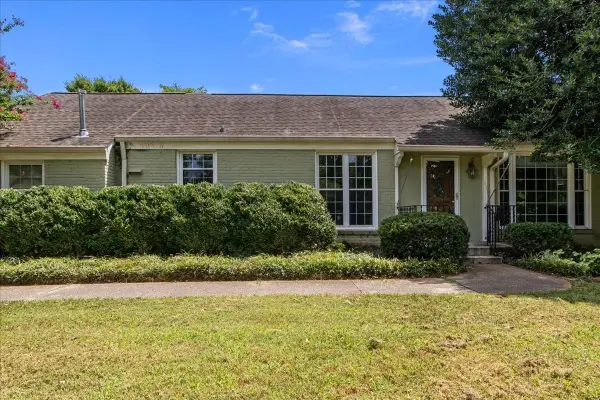 $1,150,000Active3 beds 3 baths2,376 sq. ft.
$1,150,000Active3 beds 3 baths2,376 sq. ft.935 Evans Rd, Nashville, TN 37204
MLS# 3066530Listed by: PARKS COMPASS  $1,550,000Pending4 beds 4 baths3,881 sq. ft.
$1,550,000Pending4 beds 4 baths3,881 sq. ft.7578 Buffalo Rd, Nashville, TN 37221
MLS# 3060440Listed by: SCOUT REALTY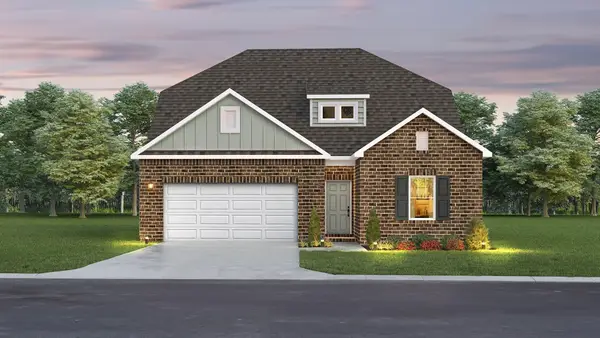 $559,940Pending3 beds 2 baths2,220 sq. ft.
$559,940Pending3 beds 2 baths2,220 sq. ft.500 Misty Creek Court, Nashville, TN 37207
MLS# 3066480Listed by: THE NEW HOME GROUP, LLC- New
 $699,900Active4 beds 4 baths1,887 sq. ft.
$699,900Active4 beds 4 baths1,887 sq. ft.609 Chesterfield Way, Nashville, TN 37212
MLS# 3050335Listed by: MW REAL ESTATE CO. - New
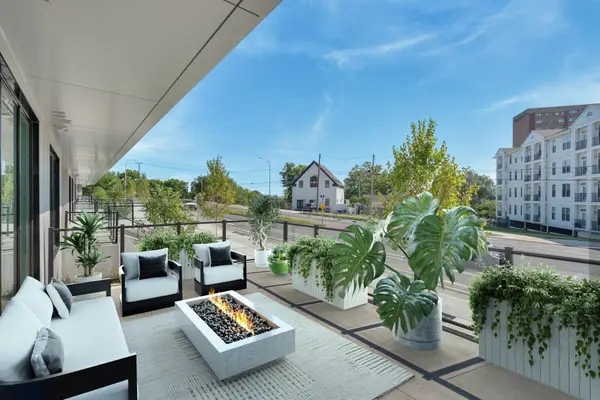 $1,379,000Active2 beds 2 baths1,417 sq. ft.
$1,379,000Active2 beds 2 baths1,417 sq. ft.321 31st Ave N #111, Nashville, TN 37203
MLS# 3066485Listed by: COMPASS RE - New
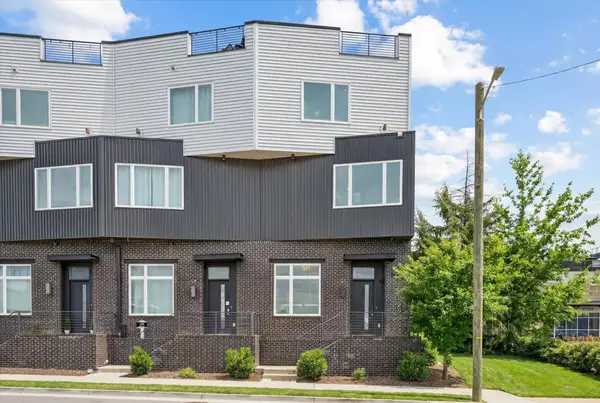 $899,500Active4 beds 4 baths2,305 sq. ft.
$899,500Active4 beds 4 baths2,305 sq. ft.2910 Felicia St #1, Nashville, TN 37209
MLS# 3066466Listed by: CENTURY 21 PLATINUM PROPERTIES
