3501 Richards Street, Nashville, TN 37215
Local realty services provided by:ERA Chappell & Associates Realty & Rental
3501 Richards Street,Nashville, TN 37215
$3,000,000
- 5 Beds
- 6 Baths
- 6,073 sq. ft.
- Single family
- Active
Listed by: john helton
Office: parks
MLS#:2561353
Source:NASHVILLE
Price summary
- Price:$3,000,000
- Price per sq. ft.:$493.99
- Monthly HOA dues:$1.67
About this home
Exquisitely positioned, this brand-new construction nestled in the heart of Green Hills is a testament to the collaborative genius of Nashville's renowned Builder/Architect duo, McKenzie Construction & P Shea Design. The architectural vision for this home embraces the gentle elegance of Scandinavian design, marrying white-painted brick and natural wood exteriors with a harmonious palette of soft whites, warm ochres, & serene gray tiles. Fixtures, including brushed brass, matte black, stainless black, antique/brushed brass, and pewter, adorn this residence. This home is a haven for those who love to entertain, boasting a spacious great room & a chef's kitchen complete with a working pantry & butler's pantry. No detail left unaddressed. Heated primary bathroom floors & room for a pool!
Contact an agent
Home facts
- Year built:2023
- Listing ID #:2561353
- Added:881 day(s) ago
- Updated:January 16, 2026 at 03:29 PM
Rooms and interior
- Bedrooms:5
- Total bathrooms:6
- Full bathrooms:5
- Half bathrooms:1
- Living area:6,073 sq. ft.
Heating and cooling
- Cooling:Central Air
- Heating:Central
Structure and exterior
- Year built:2023
- Building area:6,073 sq. ft.
- Lot area:0.46 Acres
Schools
- High school:Hillsboro Comp High School
- Middle school:John Trotwood Moore Middle
- Elementary school:Julia Green Elementary
Utilities
- Water:Public
- Sewer:Public Sewer
Finances and disclosures
- Price:$3,000,000
- Price per sq. ft.:$493.99
- Tax amount:$1
New listings near 3501 Richards Street
- New
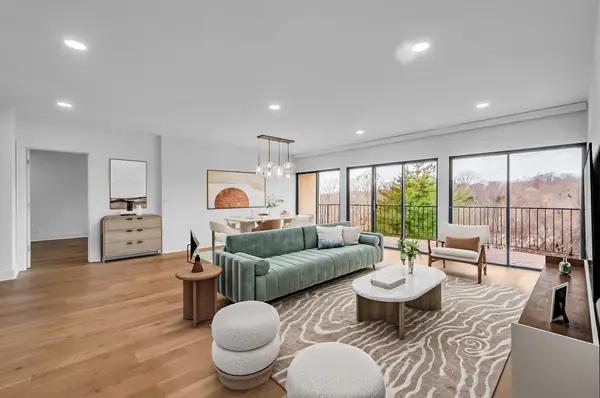 $739,900Active3 beds 3 baths1,928 sq. ft.
$739,900Active3 beds 3 baths1,928 sq. ft.6666 Brookmont Ter #707, Nashville, TN 37205
MLS# 3098064Listed by: COMPASS RE - New
 $250,000Active2 beds 2 baths1,054 sq. ft.
$250,000Active2 beds 2 baths1,054 sq. ft.4839 Sheffield Dr, Nashville, TN 37211
MLS# 3098068Listed by: BENCHMARK REALTY, LLC - New
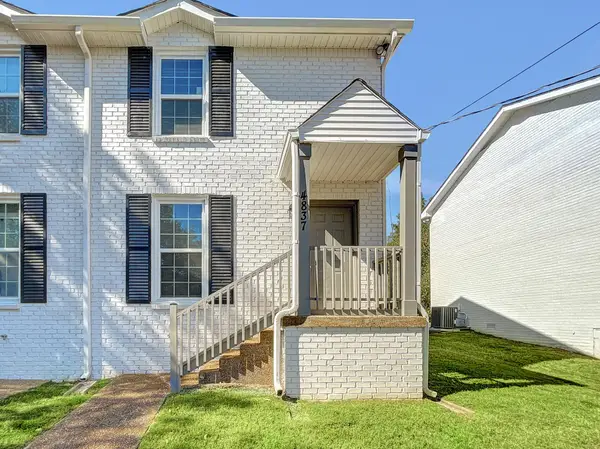 $250,000Active2 beds 2 baths1,088 sq. ft.
$250,000Active2 beds 2 baths1,088 sq. ft.4837 Sheffield Dr, Nashville, TN 37211
MLS# 3098070Listed by: BENCHMARK REALTY, LLC - New
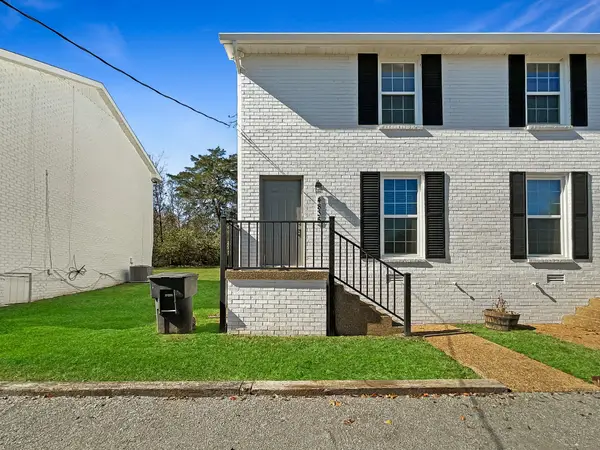 $250,000Active-- beds 1 baths1,086 sq. ft.
$250,000Active-- beds 1 baths1,086 sq. ft.4835 Sheffield Dr, Nashville, TN 37211
MLS# 3098071Listed by: BENCHMARK REALTY, LLC - New
 $250,000Active2 beds 2 baths1,086 sq. ft.
$250,000Active2 beds 2 baths1,086 sq. ft.4833 Sheffield Dr, Nashville, TN 37211
MLS# 3098072Listed by: BENCHMARK REALTY, LLC - New
 $840,000Active4 beds 3 baths2,099 sq. ft.
$840,000Active4 beds 3 baths2,099 sq. ft.913 South St, Nashville, TN 37203
MLS# 3097980Listed by: THE GOMES AGENCY - New
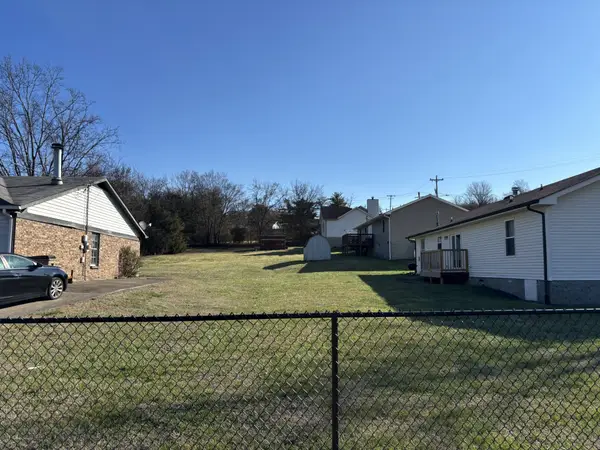 $95,000Active0.1 Acres
$95,000Active0.1 Acres1357 Bellshire Terrace Dr, Nashville, TN 37207
MLS# 3098031Listed by: NETWORTH REALTY OF NASHVILLE, LLC - New
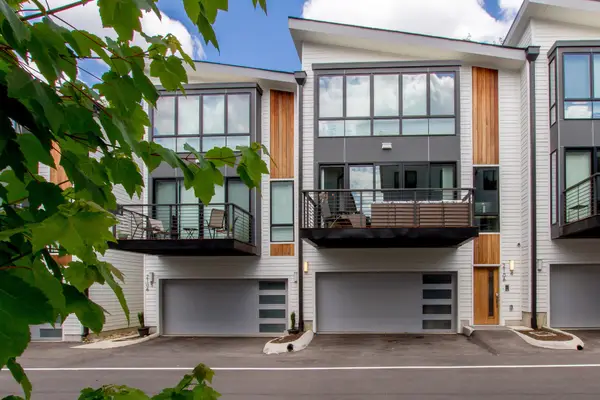 $650,000Active4 beds 4 baths2,477 sq. ft.
$650,000Active4 beds 4 baths2,477 sq. ft.2106 9th Ave N #4, Nashville, TN 37208
MLS# 3098032Listed by: SCOUT REALTY - New
 $279,990Active2 beds 2 baths1,070 sq. ft.
$279,990Active2 beds 2 baths1,070 sq. ft.2116 Hobbs Rd #M1, Nashville, TN 37215
MLS# 3097898Listed by: CRYE-LEIKE, INC., REALTORS - New
 $1,094,000Active4 beds 4 baths3,117 sq. ft.
$1,094,000Active4 beds 4 baths3,117 sq. ft.3824 Saunders Ave, Nashville, TN 37216
MLS# 3097891Listed by: SIMPLIHOM
